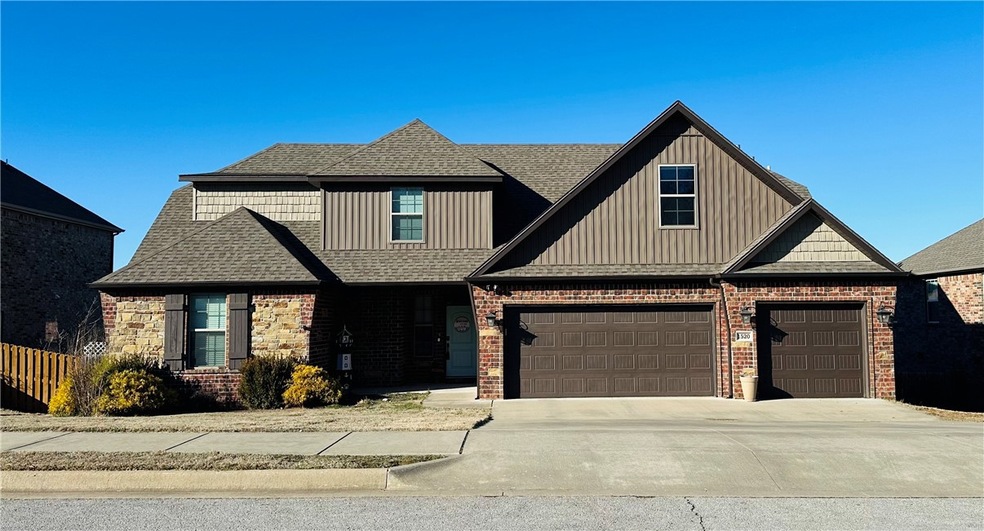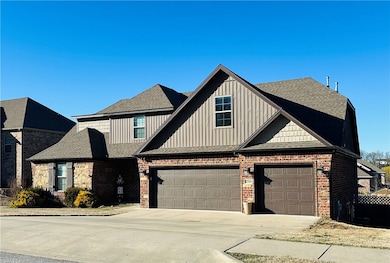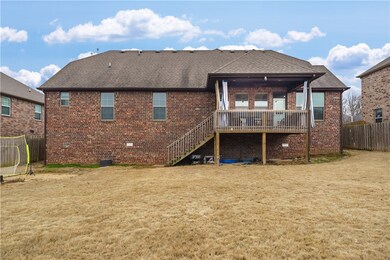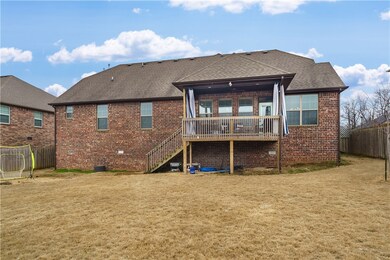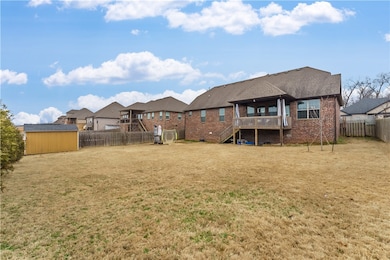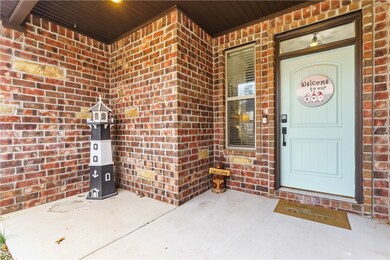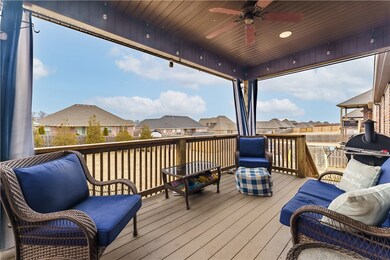
1520 Sweetbriar Way Centerton, AR 72719
Estimated payment $3,248/month
Highlights
- Deck
- Cathedral Ceiling
- Attic
- Grimsley Junior High School Rated A
- Wood Flooring
- Bonus Room
About This Home
Welcome to your new home, located in the desirable community of Tamarron in Centerton. This 4 bed, 3 bath house boasts 2,733 of space to live, work, play and entertain. On the main floor you'll enjoy a living room with large, vaulted ceilings and a gas fireplace. Off the kitchen is a flexible bedroom/office space and full bath in the hall. The main bedroom is on the opposite side of the house for added privacy and the large bath and closet conveniently connect to the laundry room. Upstairs there are two more bedrooms, a bath with double vanities and tub/shower combo, plus a large bonus room providing flex space for work or play! The covered wood deck on the back provides stair access to the side of the house and a very large and accessible, crawl space that provides a variety of options for storage ect. Zoned for some of the best schools in the state, students attend BWHS, Grimsley Jr High, Creekside Middle School and Osage Creek Elementary.
Listing Agent
Weichert, REALTORS Griffin Company Bentonville Brokerage Phone: 479-268-5500 License #SA00090225

Home Details
Home Type
- Single Family
Est. Annual Taxes
- $3,400
Year Built
- Built in 2018
Lot Details
- 0.25 Acre Lot
- Privacy Fence
- Wood Fence
- Back Yard Fenced
Home Design
- Shingle Roof
- Architectural Shingle Roof
Interior Spaces
- 2,733 Sq Ft Home
- 2-Story Property
- Cathedral Ceiling
- Ceiling Fan
- Gas Log Fireplace
- Double Pane Windows
- Vinyl Clad Windows
- Blinds
- Bonus Room
- Storage
- Washer and Dryer Hookup
- Crawl Space
- Fire and Smoke Detector
- Attic
Kitchen
- Eat-In Kitchen
- Gas Oven
- Microwave
- Plumbed For Ice Maker
- Dishwasher
- Granite Countertops
Flooring
- Wood
- Carpet
- Ceramic Tile
Bedrooms and Bathrooms
- 4 Bedrooms
- Walk-In Closet
- 3 Full Bathrooms
Parking
- 3 Car Attached Garage
- Garage Door Opener
Outdoor Features
- Deck
- Outdoor Storage
Utilities
- Central Heating and Cooling System
- Heating System Uses Gas
- Programmable Thermostat
- Electric Water Heater
- Cable TV Available
Community Details
- Tamarron Centerton Subdivision
Listing and Financial Details
- Tax Lot 62
Map
Home Values in the Area
Average Home Value in this Area
Tax History
| Year | Tax Paid | Tax Assessment Tax Assessment Total Assessment is a certain percentage of the fair market value that is determined by local assessors to be the total taxable value of land and additions on the property. | Land | Improvement |
|---|---|---|---|---|
| 2024 | $3,926 | $85,312 | $19,600 | $65,712 |
| 2023 | $3,739 | $60,602 | $11,000 | $49,602 |
| 2022 | $3,266 | $60,602 | $11,000 | $49,602 |
| 2021 | $3,454 | $62,390 | $11,000 | $51,390 |
| 2020 | $3,186 | $50,100 | $4,800 | $45,300 |
| 2019 | $3,186 | $50,100 | $4,800 | $45,300 |
| 2018 | $305 | $4,800 | $4,800 | $0 |
| 2017 | $305 | $4,800 | $4,800 | $0 |
| 2016 | $295 | $4,800 | $4,800 | $0 |
| 2015 | $222 | $3,600 | $3,600 | $0 |
| 2014 | $222 | $3,600 | $3,600 | $0 |
Property History
| Date | Event | Price | Change | Sq Ft Price |
|---|---|---|---|---|
| 04/14/2025 04/14/25 | Pending | -- | -- | -- |
| 03/25/2025 03/25/25 | Price Changed | $534,900 | 0.0% | $196 / Sq Ft |
| 02/25/2025 02/25/25 | Price Changed | $535,000 | -0.9% | $196 / Sq Ft |
| 02/07/2025 02/07/25 | For Sale | $540,000 | +17.4% | $198 / Sq Ft |
| 04/20/2022 04/20/22 | Sold | $460,000 | +7.0% | $168 / Sq Ft |
| 03/25/2022 03/25/22 | Pending | -- | -- | -- |
| 03/16/2022 03/16/22 | For Sale | $430,000 | +46.8% | $157 / Sq Ft |
| 06/21/2018 06/21/18 | Sold | $292,900 | 0.0% | $112 / Sq Ft |
| 05/22/2018 05/22/18 | Pending | -- | -- | -- |
| 05/11/2018 05/11/18 | For Sale | $292,900 | -- | $112 / Sq Ft |
Deed History
| Date | Type | Sale Price | Title Company |
|---|---|---|---|
| Warranty Deed | $292,900 | Waco Title Company | |
| Warranty Deed | $35,000 | Waco Title Company |
Mortgage History
| Date | Status | Loan Amount | Loan Type |
|---|---|---|---|
| Open | $170,228 | New Conventional | |
| Closed | $232,900 | New Conventional | |
| Previous Owner | $250,000 | Construction | |
| Previous Owner | $150,000 | Construction |
Similar Homes in Centerton, AR
Source: Northwest Arkansas Board of REALTORS®
MLS Number: 1297891
APN: 06-02786-000
- 1520 Sweetbriar Way
- 1411 Abbey Ln
- 1700 Sweetbriar Way
- 1711 Sweetbriar Way
- 1730 Abbey Ln
- 1325 Sweetbriar Cir
- 571 Keswick Dr
- 1620 Bristol Ln
- 1800 Peacock Rd
- 12910 Huber Rd
- 1651 Bristol Ln
- 1831 Peacock Rd
- 481 Silverview Ave
- 451 Silverview Ave
- 1851 Lotus Rd
- 1811 Peacock Rd
- 1930 Lordsburg Ct
- 1811 Bluestem Dr
- 550 Apollo Dr
- 8810 Apollo Dr
