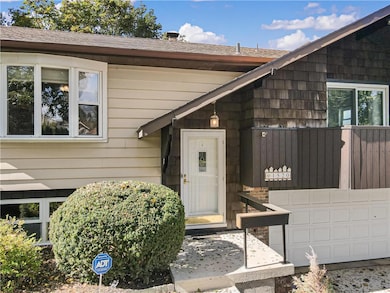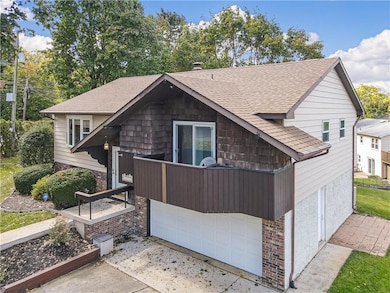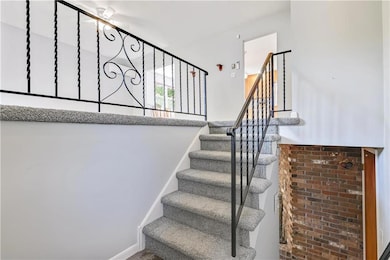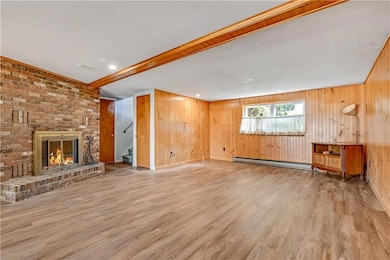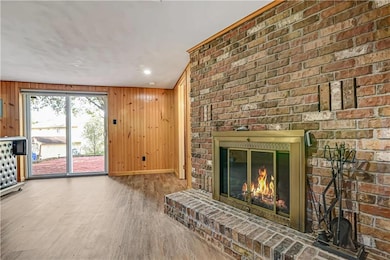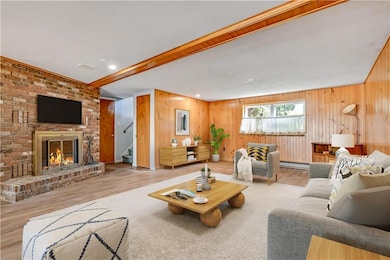
1520 Trout Dr Allentown, PA 18103
Southside NeighborhoodHighlights
- Family Room with Fireplace
- 2 Car Attached Garage
- Patio
- Corner Lot
- Eat-In Kitchen
- Home Security System
About This Home
As of April 2025Welcome to this charming bi-level home located in the desirable Salisbury School District! As you enter, a bright and inviting atmosphere flows throughout the home. The main floor features a functional layout with the kitchen, dining room, and living room, plus three comfortable bedrooms, each with generous closet space. The primary bedroom has a private balcony and connects to the full bathroom. An additional sink in the dressing area adds convenience on busy mornings. The lower level adds a large entertaining space consisting of a cozy family room complete with a fireplace (propane), new flooring, a half bathroom and the laundry. It also offers a walkout to a lovely patio, ideal for outdoor gatherings and relaxation. The home is situated at the entrance to dual cul de sacs, keeping through-traffic to a minimum. All the kitchen appliances, plus the clothes washer and dryer are included. New mini-split units keep the home comfortable year-round! An oversized 2-car garage has a work bench and also provides space if there's any desire to enlarge the downstairs bathroom/laundry room. The entire home is in excellent condition and a Generac generator will ensure continued power and heat in all types of weather! Completely move-in ready.
Home Details
Home Type
- Single Family
Est. Annual Taxes
- $5,675
Year Built
- Built in 1979
Lot Details
- 10,829 Sq Ft Lot
- Lot Dimensions are 107 x 104
- Corner Lot
- Property is zoned R4-MEDIUM DENSITY RESIDENTIAL
Home Design
- Asphalt Roof
- Stucco Exterior
Interior Spaces
- 1,896 Sq Ft Home
- 2-Story Property
- Ceiling Fan
- Gas Fireplace
- Family Room with Fireplace
- Family Room Downstairs
- Dining Room
- Fireplace in Basement
- Home Security System
Kitchen
- Eat-In Kitchen
- Dishwasher
Flooring
- Wall to Wall Carpet
- Laminate
- Tile
Bedrooms and Bathrooms
- 3 Bedrooms
Laundry
- Laundry on lower level
- Washer and Dryer
Parking
- 2 Car Attached Garage
- Garage Door Opener
Outdoor Features
- Patio
- Shed
Schools
- Salisbury Elementary School
- Salisbury Middle School
- Salisbury High School
Utilities
- Mini Split Air Conditioners
- Baseboard Heating
- Power Generator
- Liquid Propane Gas Water Heater
Community Details
- Trout Spring Gardens Subdivision
Listing and Financial Details
- Assessor Parcel Number 641645870729001
Ownership History
Purchase Details
Home Financials for this Owner
Home Financials are based on the most recent Mortgage that was taken out on this home.Purchase Details
Purchase Details
Purchase Details
Purchase Details
Map
Home Values in the Area
Average Home Value in this Area
Purchase History
| Date | Type | Sale Price | Title Company |
|---|---|---|---|
| Special Warranty Deed | $350,000 | None Listed On Document | |
| Deed | $267,000 | None Listed On Document | |
| Quit Claim Deed | -- | -- | |
| Deed | $63,000 | -- | |
| Deed | $60,100 | -- |
Mortgage History
| Date | Status | Loan Amount | Loan Type |
|---|---|---|---|
| Open | $280,000 | New Conventional |
Property History
| Date | Event | Price | Change | Sq Ft Price |
|---|---|---|---|---|
| 04/29/2025 04/29/25 | Sold | $350,000 | -4.1% | $185 / Sq Ft |
| 03/12/2025 03/12/25 | Pending | -- | -- | -- |
| 01/28/2025 01/28/25 | For Sale | $364,786 | 0.0% | $192 / Sq Ft |
| 11/16/2024 11/16/24 | Pending | -- | -- | -- |
| 10/14/2024 10/14/24 | For Sale | $364,786 | -- | $192 / Sq Ft |
Tax History
| Year | Tax Paid | Tax Assessment Tax Assessment Total Assessment is a certain percentage of the fair market value that is determined by local assessors to be the total taxable value of land and additions on the property. | Land | Improvement |
|---|---|---|---|---|
| 2025 | $5,675 | $180,200 | $33,500 | $146,700 |
| 2024 | $5,422 | $180,200 | $33,500 | $146,700 |
| 2023 | $5,144 | $180,200 | $33,500 | $146,700 |
| 2022 | $5,014 | $180,200 | $146,700 | $33,500 |
| 2021 | $4,813 | $180,200 | $33,500 | $146,700 |
| 2020 | $4,626 | $180,200 | $33,500 | $146,700 |
| 2019 | $4,457 | $180,200 | $33,500 | $146,700 |
| 2018 | $4,378 | $180,200 | $33,500 | $146,700 |
| 2017 | $4,266 | $180,200 | $33,500 | $146,700 |
| 2016 | -- | $180,200 | $33,500 | $146,700 |
| 2015 | -- | $180,200 | $33,500 | $146,700 |
| 2014 | -- | $180,200 | $33,500 | $146,700 |
About the Listing Agent

I'm a full-time real estate professional helping my clients buy and sell homes at the price & terms that work best for them. My objective is to skillfully negotiate offers, to mitigate risk factors and protect your interests. Most importantly - my job is to navigate any problems that arise (and they will!) so you get to the settlement table!
In any market, deals can fall apart if seemingly small details are overlooked. I personally review every document, monitor critical dates, and address
Nancy's Other Listings
Source: Greater Lehigh Valley REALTORS®
MLS Number: 746767
APN: 641645870729-1
- 1451 Salisbury Rd
- 1804 Potomac St
- 830 E Lynnwood St
- 2212 S Melrose Ave
- 2209 S Melrose Ln
- 727 E Federal St
- 750 Weil St
- 621 E Lynnwood St
- 1725 Kline Ave
- 2580 Honeysuckle Rd
- 1439 Seidersville Rd
- 301 E Susquehanna St Unit 305
- 3112 Honeysuckle Rd
- 498 Norway Place
- 1409 Jeter Ave
- 3446 Honeysuckle Rd
- 1021 E Mosser St
- 2925 Fern Ln
- 521 S Bradford St
- 101 W Susquehanna St

