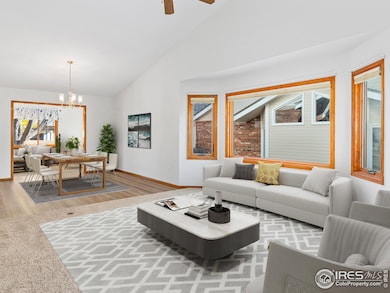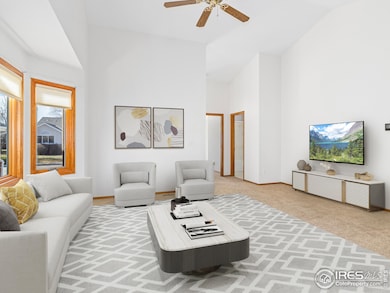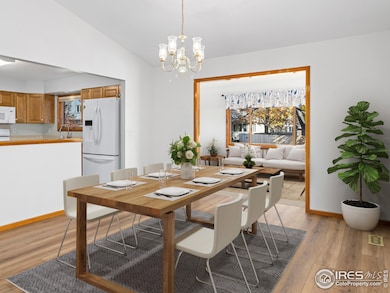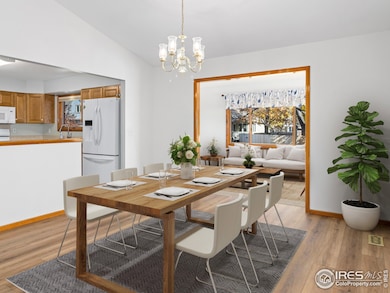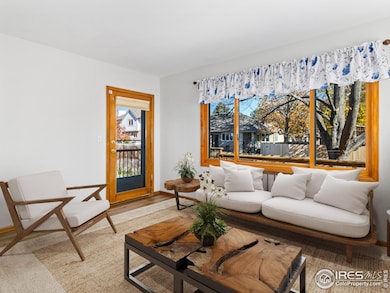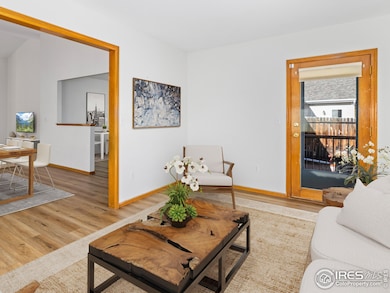1520 Tulip Ct Longmont, CO 80501
Loomiller NeighborhoodEstimated payment $3,354/month
Highlights
- Active Adult
- Deck
- Wood Frame Window
- Open Floorplan
- Cathedral Ceiling
- 2 Car Attached Garage
About This Home
Sellers are motivated and will pay HOA dues through the end of 2025! (See broker remarks for details.)Welcome to relaxed, low-maintenance living in this sought-after 55+ community. This spacious home offers two large bedrooms, two full baths, an eat-in kitchen, formal dining room, laundry room, pantry, and a two-car garage-plus a gorgeous, fully enclosed sunroom for year-round enjoyment.The home has been thoughtfully updated with big-ticket improvements already complete: a nearly new furnace, A/C, and windows (with transferable warranty). Brand-new appliances (excluding dishwasher), fresh exterior paint, a new hot water heater, updated flooring in the kitchen, laundry, and one bath, mean you can move in worry-free. Step outside to your own private, fully fenced backyard-a rare find in this community. The peaceful, shaded deck has been freshly stained, with recent professional tree trimming to create a serene outdoor retreat. With the HOA covering front landscaping and snow removal, this property makes everyday living effortless.
Townhouse Details
Home Type
- Townhome
Est. Annual Taxes
- $2,949
Year Built
- Built in 1993
Lot Details
- 5,108 Sq Ft Lot
- Wood Fence
HOA Fees
- $305 Monthly HOA Fees
Parking
- 2 Car Attached Garage
Home Design
- Half Duplex
- Patio Home
- Brick Veneer
- Wood Frame Construction
- Composition Roof
Interior Spaces
- 1,735 Sq Ft Home
- 1-Story Property
- Open Floorplan
- Cathedral Ceiling
- Wood Frame Window
- Dining Room
Kitchen
- Eat-In Kitchen
- Electric Oven or Range
- Microwave
- Dishwasher
- Disposal
Flooring
- Carpet
- Laminate
Bedrooms and Bathrooms
- 2 Bedrooms
- Walk-In Closet
- 2 Full Bathrooms
- Primary bathroom on main floor
- Walk-in Shower
Laundry
- Laundry on main level
- Dryer
- Washer
Home Security
Accessible Home Design
- No Interior Steps
- Accessible Entrance
Outdoor Features
- Deck
Schools
- Mountain View Elementary School
- Longs Peak Middle School
- Longmont High School
Utilities
- Forced Air Heating and Cooling System
- High Speed Internet
- Cable TV Available
Listing and Financial Details
- Assessor Parcel Number R0112523
Community Details
Overview
- Active Adult
- Association fees include common amenities, snow removal, ground maintenance, management, maintenance structure
- A;Lkdf Association
- West Point Village Subdivision
Recreation
- Park
Pet Policy
- Dogs and Cats Allowed
Security
- Fire and Smoke Detector
Map
Home Values in the Area
Average Home Value in this Area
Tax History
| Year | Tax Paid | Tax Assessment Tax Assessment Total Assessment is a certain percentage of the fair market value that is determined by local assessors to be the total taxable value of land and additions on the property. | Land | Improvement |
|---|---|---|---|---|
| 2025 | $2,949 | $33,176 | $4,863 | $28,313 |
| 2024 | $2,949 | $33,176 | $4,863 | $28,313 |
| 2023 | $2,909 | $30,827 | $5,414 | $29,098 |
| 2022 | $3,069 | $31,011 | $3,982 | $27,029 |
| 2021 | $3,108 | $31,903 | $4,097 | $27,806 |
| 2020 | $2,682 | $27,606 | $4,147 | $23,459 |
| 2019 | $2,639 | $27,606 | $4,147 | $23,459 |
| 2018 | $2,193 | $23,090 | $3,672 | $19,418 |
| 2017 | $2,163 | $25,528 | $4,060 | $21,468 |
| 2016 | $1,942 | $20,314 | $4,378 | $15,936 |
| 2015 | $1,850 | $17,265 | $5,492 | $11,773 |
| 2014 | $869 | $17,265 | $5,492 | $11,773 |
Property History
| Date | Event | Price | List to Sale | Price per Sq Ft | Prior Sale |
|---|---|---|---|---|---|
| 11/13/2025 11/13/25 | Price Changed | $532,500 | -0.5% | $307 / Sq Ft | |
| 09/15/2025 09/15/25 | Price Changed | $535,000 | -1.8% | $308 / Sq Ft | |
| 08/29/2025 08/29/25 | For Sale | $545,000 | +0.6% | $314 / Sq Ft | |
| 01/16/2025 01/16/25 | Sold | $541,500 | -3.3% | $312 / Sq Ft | View Prior Sale |
| 09/25/2024 09/25/24 | For Sale | $560,000 | +103.6% | $323 / Sq Ft | |
| 05/03/2020 05/03/20 | Off Market | $275,000 | -- | -- | |
| 08/27/2014 08/27/14 | Sold | $275,000 | -3.5% | $159 / Sq Ft | View Prior Sale |
| 07/28/2014 07/28/14 | For Sale | $285,000 | -- | $164 / Sq Ft |
Purchase History
| Date | Type | Sale Price | Title Company |
|---|---|---|---|
| Special Warranty Deed | $541,500 | Fntc (Fidelity National Title) | |
| Warranty Deed | $275,000 | Heritage Title | |
| Deed | $144,500 | -- | |
| Deed | -- | -- |
Source: IRES MLS
MLS Number: 1042524
APN: 1205332-29-010

