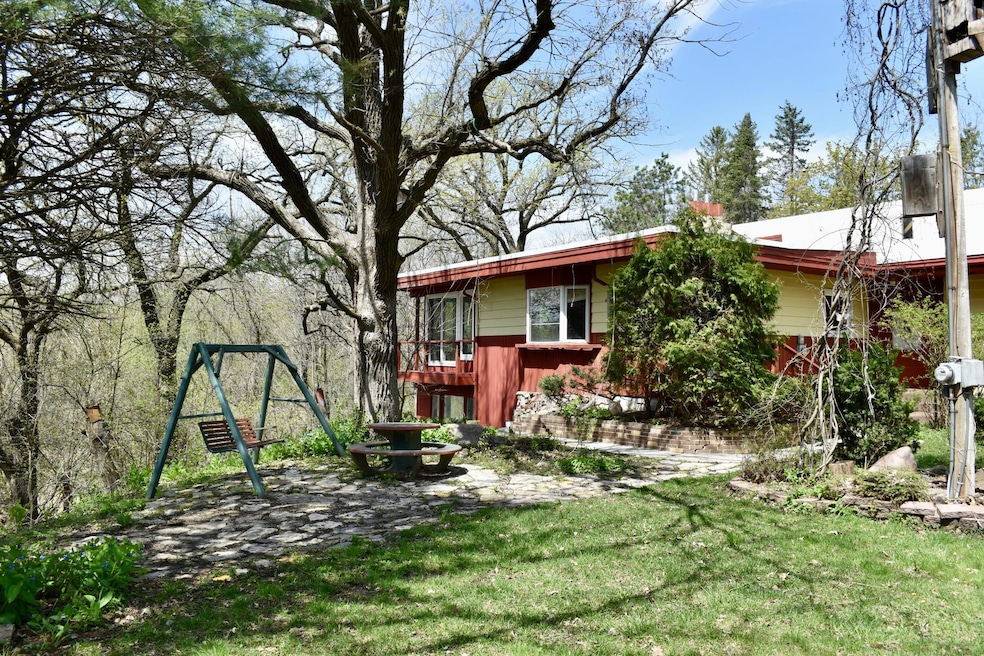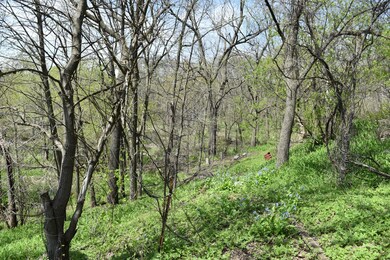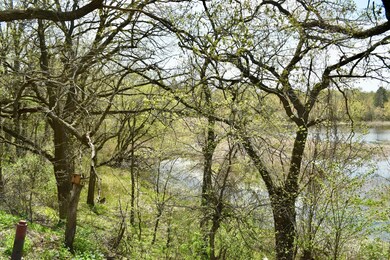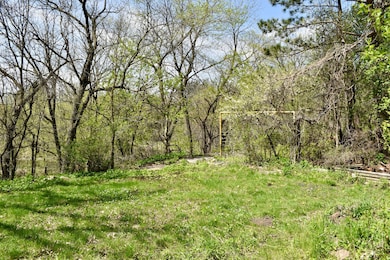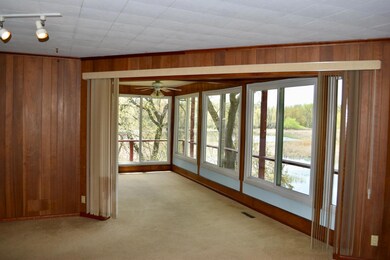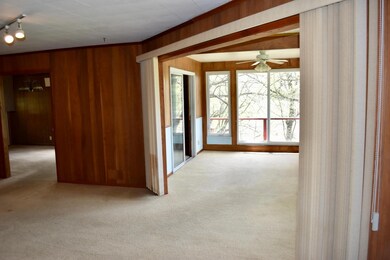
15202 7th Ave NW Andover, MN 55304
4
Beds
2.5
Baths
2,468
Sq Ft
12.97
Acres
Highlights
- 906 Feet of Waterfront
- Deck
- No HOA
- 564,973 Sq Ft lot
- Living Room with Fireplace
- Home Office
About This Home
As of March 2025Almost 13 acres of spectacular wildlife habitat on the amazing Rum River. Unique home needs work. Great future investment. One owner family home!
Home Details
Home Type
- Single Family
Est. Annual Taxes
- $3,346
Year Built
- Built in 1955
Lot Details
- 12.97 Acre Lot
- Lot Dimensions are 709x530x906x1015
- 906 Feet of Waterfront
- River Front
- Irregular Lot
Parking
- 1 Car Garage
Home Design
- Flat Roof Shape
Interior Spaces
- 1-Story Property
- Wood Burning Fireplace
- Brick Fireplace
- Family Room
- Living Room with Fireplace
- 2 Fireplaces
- Home Office
- Storage Room
Kitchen
- Built-In Oven
- Cooktop
- Dishwasher
- The kitchen features windows
Bedrooms and Bathrooms
- 4 Bedrooms
Laundry
- Dryer
- Washer
Partially Finished Basement
- Walk-Out Basement
- Basement Fills Entire Space Under The House
- Basement Storage
- Basement Window Egress
Outdoor Features
- Deck
- Porch
Utilities
- Forced Air Heating and Cooling System
- 100 Amp Service
- Well
- Septic System
Community Details
- No Home Owners Association
Listing and Financial Details
- Assessor Parcel Number 193224310002
Ownership History
Date
Name
Owned For
Owner Type
Purchase Details
Listed on
May 28, 2024
Closed on
Mar 7, 2025
Sold by
The Lyle R And Carol M Bradley Rlt Da
Bought by
Flores Zapata Zayani
Seller's Agent
Tom Turner
RE/MAX Results
Buyer's Agent
Francisco Flores-Alarcon
eXp Realty
List Price
$389,000
Sold Price
$288,000
Premium/Discount to List
-$101,000
-25.96%
Views
884
Current Estimated Value
Home Financials for this Owner
Home Financials are based on the most recent Mortgage that was taken out on this home.
Estimated Appreciation
$47,865
Avg. Annual Appreciation
73.17%
Original Mortgage
$280,160
Outstanding Balance
$279,929
Interest Rate
6.96%
Mortgage Type
New Conventional
Estimated Equity
$55,936
Similar Homes in the area
Create a Home Valuation Report for This Property
The Home Valuation Report is an in-depth analysis detailing your home's value as well as a comparison with similar homes in the area
Home Values in the Area
Average Home Value in this Area
Purchase History
| Date | Type | Sale Price | Title Company |
|---|---|---|---|
| Deed | $288,800 | -- |
Source: Public Records
Mortgage History
| Date | Status | Loan Amount | Loan Type |
|---|---|---|---|
| Open | $280,160 | New Conventional |
Source: Public Records
Property History
| Date | Event | Price | Change | Sq Ft Price |
|---|---|---|---|---|
| 03/07/2025 03/07/25 | Sold | $288,000 | -11.4% | $117 / Sq Ft |
| 02/25/2025 02/25/25 | Pending | -- | -- | -- |
| 10/18/2024 10/18/24 | Price Changed | $325,000 | -6.9% | $132 / Sq Ft |
| 09/03/2024 09/03/24 | Price Changed | $349,000 | -10.3% | $141 / Sq Ft |
| 05/28/2024 05/28/24 | For Sale | $389,000 | -- | $158 / Sq Ft |
Source: NorthstarMLS
Tax History Compared to Growth
Agents Affiliated with this Home
-
Tom Turner

Seller's Agent in 2025
Tom Turner
RE/MAX Results
(612) 868-3301
1 in this area
99 Total Sales
-
Francisco Flores-Alarcon
F
Buyer's Agent in 2025
Francisco Flores-Alarcon
eXp Realty
(320) 500-4397
1 in this area
2 Total Sales
Map
Source: NorthstarMLS
MLS Number: 6525918
APN: 19-32-24-31-0002
Nearby Homes
- 4680 152nd Ct NW
- 15261 Oneida St NW
- 4038 153rd Ln NW
- 15210 Salish St NW
- 4447 146th Ln NW
- 15710 Fox St NW
- 15110 Ute St NW
- 4077 146th Ln NW
- 15420 Ute St NW
- 4810 Marystone Blvd NW
- 15657 Juniper Ridge Dr NW
- 15350 Xkimo St NW
- 5145 149th Ln NW
- 15229 Cobalt St NW
- 5191 159th Ave NW
- 4584 162nd Ln NW
- 4329 141st Ln NW
- 4212 Parkview Ln
- 14791 Cobalt St NW Unit 23
- 16129 Genie Dr NW
