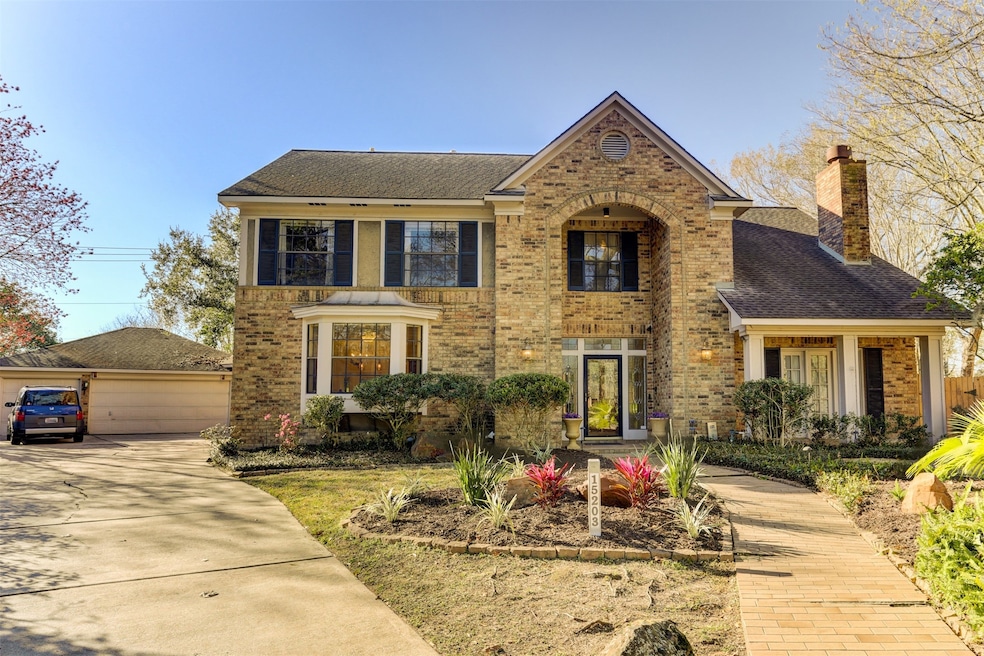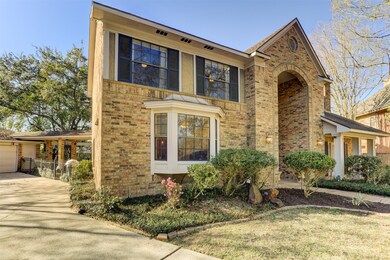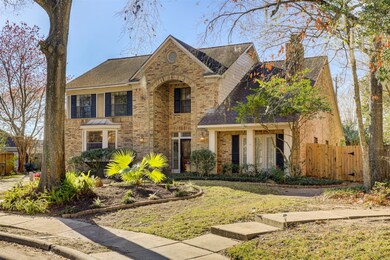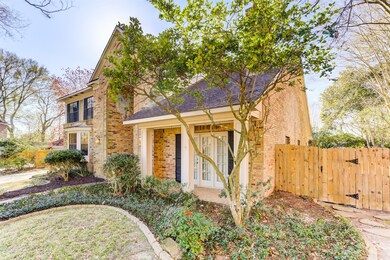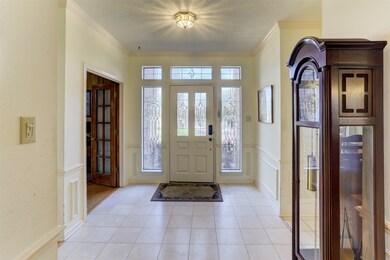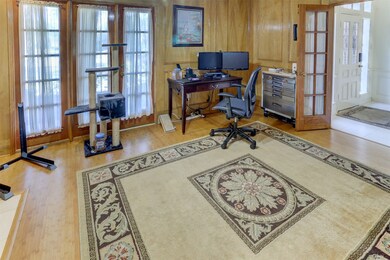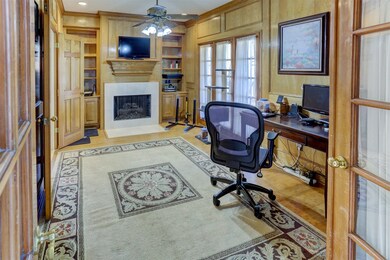
15203 Park Estates Ln Houston, TX 77062
Clear Lake NeighborhoodHighlights
- Tennis Courts
- Gunite Pool
- 0.42 Acre Lot
- Falcon Pass Elementary School Rated A
- Garage Apartment
- Deck
About This Home
As of June 2025SERENE. PRIVATE BACK YARD ADJACENT TO BAYOU W/OVER 18,000 SQ FT LOT. GREAT VILLAGE BUILDER FLOOR PLAN WITH LARGE KITCHEN/BREAKFAST AREA OVERLOOKING THE EXPANSIVE YARD AND FLAGSTONE PATIO!A GARDENER WOULD LOVE TO COMPLETE THIS YARD W/THEIR OWN TOUCH. THE POOL HAS A ROCK WATERFALL SURROUNDED BY GREENERY AND A SIDE YARD.THE KITCHEN HAS BEEN UPDATED WITH GRANITE COUNTERS, COMPUTER DESK,AND NEWER LIGHTING. THE STUDY IS ENHANCED BY A FIREPLACE, FRENCH DOORS AND WOOD FLOORS. FLOORING CONTINUED IN PRIMARY SUITE. BATH ROOM HAS DBL SINKS-JACUZZI TUB- SHOWER AND WINDOW OVERLOOKING THE POOL AND PRIVATE BACK YARD. MOST OF THE LIVING AREA ON THE FIRST FLOOR HAS WOOD FLOORS. THE SECOND FLOOR HAS NEW (2/1/21)QUALITY NEUTRAL CARPETING IN THE BEDROOOMS AND CLOSETS. HOME FEATURES 3-1/2 BATHS AND WALK IN ATTIC FOR STORAGE.THERE IS ADDITIONAL LIVING AREA BEHIND THE GARAGE. HOME IS PRICED ACCORDING TO ADDITIONAL UPDATES TO BE DONE BY NEW OWNERS.
Last Agent to Sell the Property
Ladybug, REALTORS License #0382621 Listed on: 02/04/2021
Last Buyer's Agent
Chad Meadows
Redfin Corporation License #0613311

Home Details
Home Type
- Single Family
Est. Annual Taxes
- $10,768
Year Built
- Built in 1988
Lot Details
- 0.42 Acre Lot
- Cul-De-Sac
- Back Yard Fenced
- Sprinkler System
- Wooded Lot
HOA Fees
- $60 Monthly HOA Fees
Parking
- 3 Car Detached Garage
- Garage Apartment
- Garage Door Opener
Home Design
- Traditional Architecture
- Brick Exterior Construction
- Slab Foundation
- Composition Roof
- Wood Siding
Interior Spaces
- 2,826 Sq Ft Home
- 2-Story Property
- Central Vacuum
- Crown Molding
- High Ceiling
- Ceiling Fan
- 2 Fireplaces
- Gas Log Fireplace
- Window Treatments
- Attic Fan
- Washer and Gas Dryer Hookup
Kitchen
- Breakfast Bar
- Walk-In Pantry
- Gas Oven
- Gas Cooktop
- <<microwave>>
- Dishwasher
- Solid Surface Countertops
- Disposal
Flooring
- Carpet
- Marble
- Tile
Bedrooms and Bathrooms
- 4 Bedrooms
- En-Suite Primary Bedroom
- Single Vanity
- Dual Sinks
- <<bathWSpaHydroMassageTubToken>>
Home Security
- Security System Owned
- Fire and Smoke Detector
Eco-Friendly Details
- Energy-Efficient HVAC
- Ventilation
Pool
- Gunite Pool
- Spa
Outdoor Features
- Tennis Courts
- Deck
- Patio
- Separate Outdoor Workshop
Schools
- Falcon Pass Elementary School
- Space Center Intermediate School
- Clear Lake High School
Utilities
- Central Heating and Cooling System
- Heating System Uses Gas
Listing and Financial Details
- Exclusions: Homestead
Community Details
Overview
- Bay Forest Community Issac Association, Phone Number (832) 224-6446
- Bay Forest Sec 03 R/P Subdivision
Recreation
- Community Pool
Ownership History
Purchase Details
Home Financials for this Owner
Home Financials are based on the most recent Mortgage that was taken out on this home.Purchase Details
Home Financials for this Owner
Home Financials are based on the most recent Mortgage that was taken out on this home.Purchase Details
Home Financials for this Owner
Home Financials are based on the most recent Mortgage that was taken out on this home.Purchase Details
Home Financials for this Owner
Home Financials are based on the most recent Mortgage that was taken out on this home.Purchase Details
Home Financials for this Owner
Home Financials are based on the most recent Mortgage that was taken out on this home.Purchase Details
Home Financials for this Owner
Home Financials are based on the most recent Mortgage that was taken out on this home.Purchase Details
Home Financials for this Owner
Home Financials are based on the most recent Mortgage that was taken out on this home.Similar Homes in Houston, TX
Home Values in the Area
Average Home Value in this Area
Purchase History
| Date | Type | Sale Price | Title Company |
|---|---|---|---|
| Deed | -- | None Listed On Document | |
| Warranty Deed | -- | None Listed On Document | |
| Vendors Lien | -- | Great American Title Company | |
| Warranty Deed | -- | Stewart Title Houston Div | |
| Vendors Lien | -- | Alamo Title Company | |
| Vendors Lien | -- | Commonwealth Land Title Co | |
| Warranty Deed | -- | Commonwealth Land Title Co |
Mortgage History
| Date | Status | Loan Amount | Loan Type |
|---|---|---|---|
| Open | $539,000 | VA | |
| Previous Owner | $319,500 | New Conventional | |
| Previous Owner | $273,850 | New Conventional | |
| Previous Owner | $269,600 | Purchase Money Mortgage | |
| Previous Owner | $33,700 | Unknown | |
| Previous Owner | $114,000 | Purchase Money Mortgage | |
| Previous Owner | $220,300 | Stand Alone First | |
| Previous Owner | $100,000 | No Value Available | |
| Closed | $41,306 | No Value Available |
Property History
| Date | Event | Price | Change | Sq Ft Price |
|---|---|---|---|---|
| 06/20/2025 06/20/25 | Sold | -- | -- | -- |
| 05/23/2025 05/23/25 | Pending | -- | -- | -- |
| 04/25/2025 04/25/25 | For Sale | $539,000 | +49.8% | $180 / Sq Ft |
| 03/22/2021 03/22/21 | Sold | -- | -- | -- |
| 02/20/2021 02/20/21 | Pending | -- | -- | -- |
| 02/05/2021 02/05/21 | For Sale | $359,900 | -- | $127 / Sq Ft |
Tax History Compared to Growth
Tax History
| Year | Tax Paid | Tax Assessment Tax Assessment Total Assessment is a certain percentage of the fair market value that is determined by local assessors to be the total taxable value of land and additions on the property. | Land | Improvement |
|---|---|---|---|---|
| 2024 | $7,965 | $521,180 | $83,832 | $437,348 |
| 2023 | $7,965 | $547,105 | $83,832 | $463,273 |
| 2022 | $8,920 | $365,000 | $83,832 | $281,168 |
| 2021 | $9,148 | $355,000 | $83,832 | $271,168 |
| 2020 | $10,768 | $389,478 | $83,832 | $305,646 |
| 2019 | $11,617 | $410,000 | $83,832 | $326,168 |
| 2018 | $3,573 | $365,000 | $64,902 | $300,098 |
| 2017 | $10,352 | $358,000 | $64,902 | $293,098 |
| 2016 | $10,158 | $362,500 | $64,902 | $297,598 |
| 2015 | $7,244 | $343,000 | $62,198 | $280,802 |
| 2014 | $7,244 | $290,323 | $62,198 | $228,125 |
Agents Affiliated with this Home
-
Lisa Cashion
L
Seller's Agent in 2025
Lisa Cashion
Beth Wolff Realtors
(713) 622-9339
1 in this area
41 Total Sales
-
Ed Wolff

Seller Co-Listing Agent in 2025
Ed Wolff
Beth Wolff Realtors
(832) 626-0350
1 in this area
97 Total Sales
-
Oscar Torres

Buyer's Agent in 2025
Oscar Torres
Corcoran Genesis
(832) 980-5069
1 in this area
75 Total Sales
-
EDRINA FITTING

Seller's Agent in 2021
EDRINA FITTING
Ladybug, REALTORS
(281) 798-6400
49 in this area
52 Total Sales
-
C
Buyer's Agent in 2021
Chad Meadows
Redfin Corporation
Map
Source: Houston Association of REALTORS®
MLS Number: 94143826
APN: 1168240010032
- 1918 Winter Knoll Way
- 14919 Redwood Cove Ct
- 15307 Montwood Dr
- 14826 Sparkling Bay Ln
- 14903 Evergreen Ridge Way
- 15510 Park Estates Ln
- 4519 Amble Oak Ct
- 15002 Torry Pines Rd
- 15026 Blossom Bay Dr
- 15514 Bay Forest Dr
- 15023 Torry Pines Rd
- 15415 Parkwood Way
- 15102 Torry Pines Rd
- 14914 Hollydale Dr
- 2023 Greenwood Oaks Dr
- 15050 Pearhaven Dr
- 15718 Craighurst Dr
- 15706 Pinewood Cove Dr
- 15715 Elk Park Ln
- 15015 Penn Hills Ln
