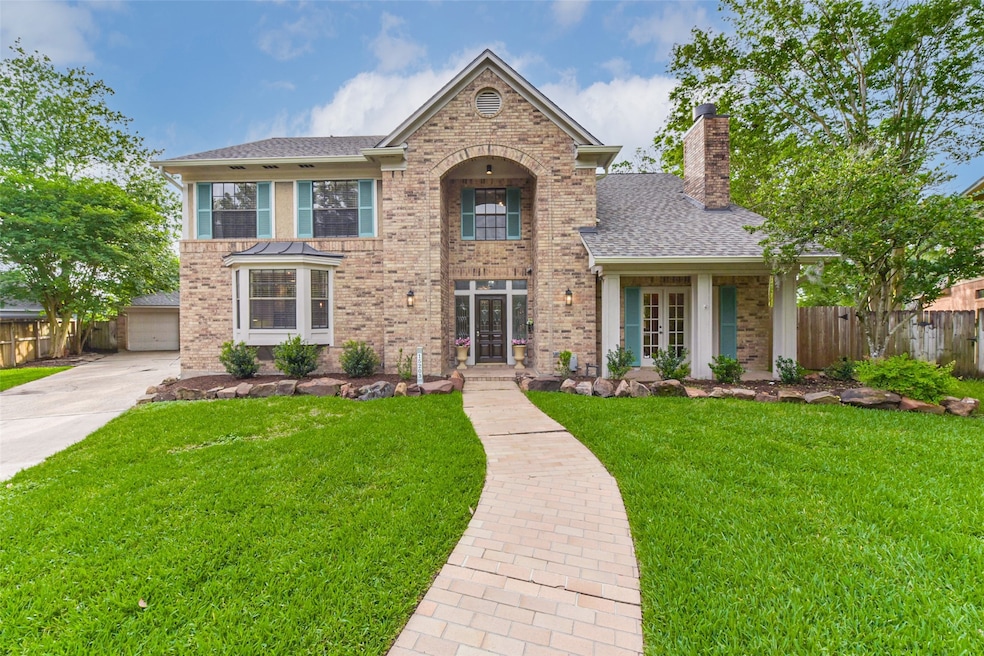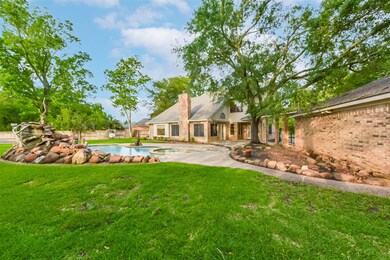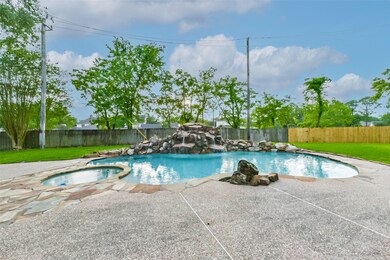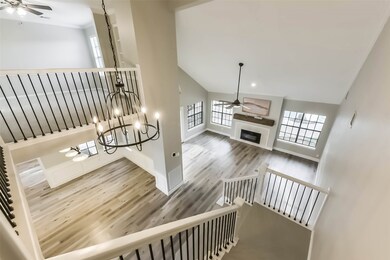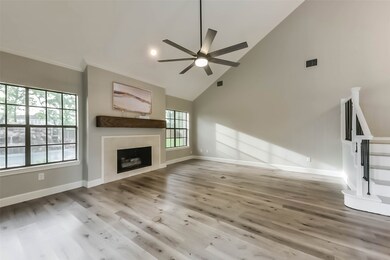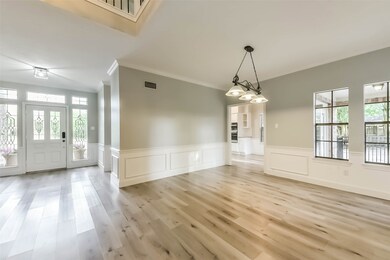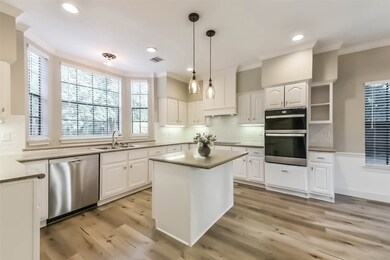
15203 Park Estates Ln Houston, TX 77062
Clear Lake NeighborhoodHighlights
- Tennis Courts
- Gunite Pool
- Deck
- Falcon Pass Elementary School Rated A
- 0.42 Acre Lot
- Wooded Lot
About This Home
As of June 2025Tucked away on one of the largest lots in the community, this stunning home offers privacy and tranquility on a quiet cul-de-sac with no back neighbors. Located near top-rated schools, it features a new roof (2024), fresh paint, and stylish new fixtures throughout. The updated kitchen boasts a modern backsplash, new vent hood, and built-in microwave/oven combo, while all bathrooms have been fully remodeled with custom touches. The heated pool and spa with removeable safety fence, and rock waterfall, create a serene and relaxing backyard retreat. Upstairs, a spacious game room with built-ins offers the perfect space for entertainment or relaxation. A three-car garage includes a full bathroom and an additional room, ideal for a workshop, home gym, or pool cabana. The home office/study with a fireplace adds warmth and character. Move-in ready and located in a prime area, this home is the perfect blend of comfort and convenience!
Last Agent to Sell the Property
Beth Wolff Realtors License #0727481 Listed on: 04/25/2025

Home Details
Home Type
- Single Family
Est. Annual Taxes
- $10,365
Year Built
- Built in 1988
Lot Details
- 0.42 Acre Lot
- Cul-De-Sac
- Back Yard Fenced
- Wooded Lot
HOA Fees
- $65 Monthly HOA Fees
Parking
- 3 Car Detached Garage
- Garage Door Opener
Home Design
- Traditional Architecture
- Brick Exterior Construction
- Slab Foundation
- Composition Roof
- Wood Siding
Interior Spaces
- 3,002 Sq Ft Home
- 2-Story Property
- Crown Molding
- High Ceiling
- Ceiling Fan
- 2 Fireplaces
- Gas Log Fireplace
- Window Treatments
- Home Office
- Game Room
- Fire and Smoke Detector
- Washer and Gas Dryer Hookup
Kitchen
- Electric Oven
- Electric Cooktop
- <<microwave>>
- Dishwasher
- Kitchen Island
- Disposal
Bedrooms and Bathrooms
- 4 Bedrooms
Eco-Friendly Details
- Energy-Efficient HVAC
- Ventilation
Pool
- Gunite Pool
- Spa
Outdoor Features
- Tennis Courts
- Deck
- Patio
- Separate Outdoor Workshop
Schools
- Falcon Pass Elementary School
- Space Center Intermediate School
- Clear Lake High School
Utilities
- Central Heating and Cooling System
- Heating System Uses Gas
Community Details
Overview
- Association fees include recreation facilities
- Bay Forest Association, Phone Number (713) 575-7878
- Bay Forest Sec 03 R/P Subdivision
Recreation
- Tennis Courts
- Community Basketball Court
- Pickleball Courts
- Community Playground
- Community Pool
- Park
Ownership History
Purchase Details
Home Financials for this Owner
Home Financials are based on the most recent Mortgage that was taken out on this home.Purchase Details
Home Financials for this Owner
Home Financials are based on the most recent Mortgage that was taken out on this home.Purchase Details
Home Financials for this Owner
Home Financials are based on the most recent Mortgage that was taken out on this home.Purchase Details
Home Financials for this Owner
Home Financials are based on the most recent Mortgage that was taken out on this home.Purchase Details
Home Financials for this Owner
Home Financials are based on the most recent Mortgage that was taken out on this home.Purchase Details
Home Financials for this Owner
Home Financials are based on the most recent Mortgage that was taken out on this home.Purchase Details
Home Financials for this Owner
Home Financials are based on the most recent Mortgage that was taken out on this home.Similar Homes in the area
Home Values in the Area
Average Home Value in this Area
Purchase History
| Date | Type | Sale Price | Title Company |
|---|---|---|---|
| Deed | -- | None Listed On Document | |
| Warranty Deed | -- | None Listed On Document | |
| Vendors Lien | -- | Great American Title Company | |
| Warranty Deed | -- | Stewart Title Houston Div | |
| Vendors Lien | -- | Alamo Title Company | |
| Vendors Lien | -- | Commonwealth Land Title Co | |
| Warranty Deed | -- | Commonwealth Land Title Co |
Mortgage History
| Date | Status | Loan Amount | Loan Type |
|---|---|---|---|
| Open | $539,000 | VA | |
| Previous Owner | $319,500 | New Conventional | |
| Previous Owner | $273,850 | New Conventional | |
| Previous Owner | $269,600 | Purchase Money Mortgage | |
| Previous Owner | $33,700 | Unknown | |
| Previous Owner | $114,000 | Purchase Money Mortgage | |
| Previous Owner | $220,300 | Stand Alone First | |
| Previous Owner | $100,000 | No Value Available | |
| Closed | $41,306 | No Value Available |
Property History
| Date | Event | Price | Change | Sq Ft Price |
|---|---|---|---|---|
| 06/20/2025 06/20/25 | Sold | -- | -- | -- |
| 05/23/2025 05/23/25 | Pending | -- | -- | -- |
| 04/25/2025 04/25/25 | For Sale | $539,000 | +49.8% | $180 / Sq Ft |
| 03/22/2021 03/22/21 | Sold | -- | -- | -- |
| 02/20/2021 02/20/21 | Pending | -- | -- | -- |
| 02/05/2021 02/05/21 | For Sale | $359,900 | -- | $127 / Sq Ft |
Tax History Compared to Growth
Tax History
| Year | Tax Paid | Tax Assessment Tax Assessment Total Assessment is a certain percentage of the fair market value that is determined by local assessors to be the total taxable value of land and additions on the property. | Land | Improvement |
|---|---|---|---|---|
| 2024 | $7,965 | $521,180 | $83,832 | $437,348 |
| 2023 | $7,965 | $547,105 | $83,832 | $463,273 |
| 2022 | $8,920 | $365,000 | $83,832 | $281,168 |
| 2021 | $9,148 | $355,000 | $83,832 | $271,168 |
| 2020 | $10,768 | $389,478 | $83,832 | $305,646 |
| 2019 | $11,617 | $410,000 | $83,832 | $326,168 |
| 2018 | $3,573 | $365,000 | $64,902 | $300,098 |
| 2017 | $10,352 | $358,000 | $64,902 | $293,098 |
| 2016 | $10,158 | $362,500 | $64,902 | $297,598 |
| 2015 | $7,244 | $343,000 | $62,198 | $280,802 |
| 2014 | $7,244 | $290,323 | $62,198 | $228,125 |
Agents Affiliated with this Home
-
Lisa Cashion
L
Seller's Agent in 2025
Lisa Cashion
Beth Wolff Realtors
(713) 622-9339
1 in this area
41 Total Sales
-
Ed Wolff

Seller Co-Listing Agent in 2025
Ed Wolff
Beth Wolff Realtors
(832) 626-0350
1 in this area
97 Total Sales
-
Oscar Torres

Buyer's Agent in 2025
Oscar Torres
Corcoran Genesis
(832) 980-5069
1 in this area
74 Total Sales
-
EDRINA FITTING

Seller's Agent in 2021
EDRINA FITTING
Ladybug, REALTORS
(281) 798-6400
49 in this area
52 Total Sales
-
C
Buyer's Agent in 2021
Chad Meadows
Redfin Corporation
Map
Source: Houston Association of REALTORS®
MLS Number: 3337028
APN: 1168240010032
- 1918 Winter Knoll Way
- 14919 Redwood Cove Ct
- 15307 Montwood Dr
- 14826 Sparkling Bay Ln
- 14903 Evergreen Ridge Way
- 15510 Park Estates Ln
- 4519 Amble Oak Ct
- 15002 Torry Pines Rd
- 15026 Blossom Bay Dr
- 15514 Bay Forest Dr
- 15023 Torry Pines Rd
- 15415 Parkwood Way
- 15102 Torry Pines Rd
- 14914 Hollydale Dr
- 2023 Greenwood Oaks Dr
- 15050 Pearhaven Dr
- 15718 Craighurst Dr
- 15706 Pinewood Cove Dr
- 15715 Elk Park Ln
- 15015 Penn Hills Ln
