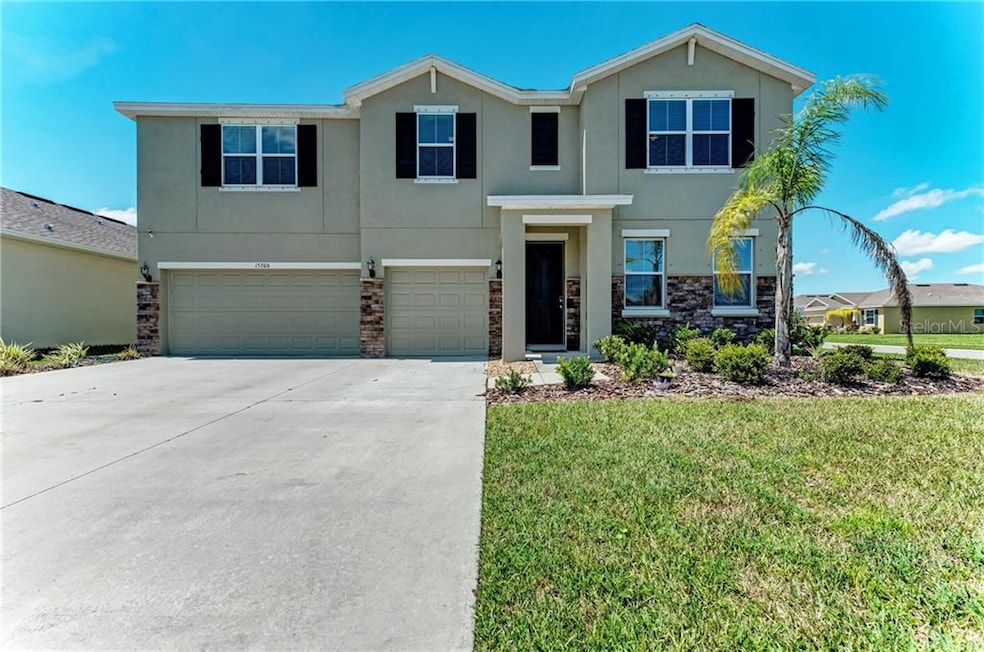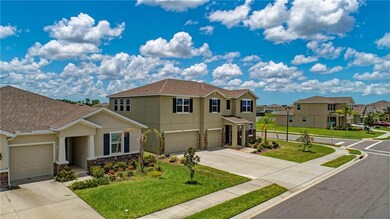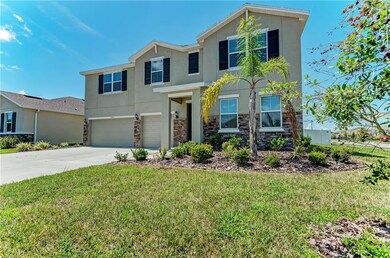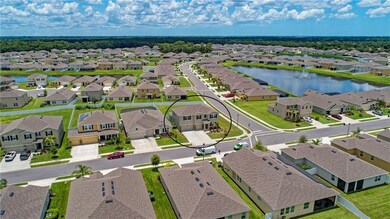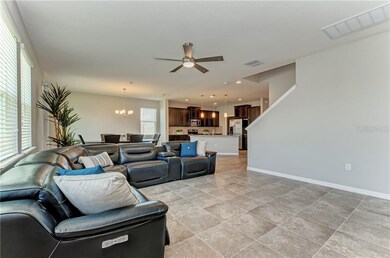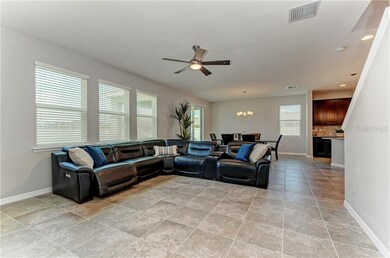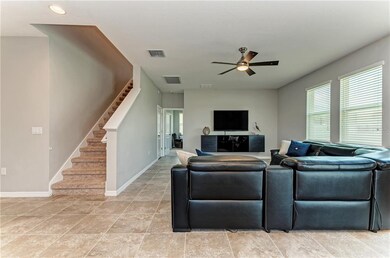
15206 Trinity Fall Way Bradenton, FL 34212
Highlights
- Fitness Center
- Gated Community
- Main Floor Primary Bedroom
- Gene Witt Elementary School Rated A-
- Florida Architecture
- Attic
About This Home
As of April 2023WELCOME HOME TO DEL TIERRA! This beautiful MOVE-IN READY HOME features 5 bedrooms, 3.5 bathrooms, plus flex space and bonus room and is located on an oversized corner lot with fenced yard. This spacious floor plan is sure to impress with plenty of room for family and friends. The GOURMET KITCHEN is designed for a home chef in mind with granite countertops, 42” espresso cabinets, stainless steel appliances, a huge walk-in pantry, and a large breakfast bar. Enjoy entertaining in your light and bright great room with access to the backyard that has plenty of space for a pool and play area. The Owner’s Suite is located on the first floor and offers a large walk-in closet, dual sinks, garden tub and separate shower. The flex room, half bathroom, and laundry room complete the downstairs living area. Retreat to the upstairs where you will find a massive bonus room large enough for a pool table and TV area, 4 bedrooms including an ensuite, and an additional dual sink bathroom with tub/shower. Lots of storage space for bikes, toys, and tools with a three car garage. Community amenities include a resort style pool, playground, soccer field, outdoor entertaining space, and a fitness center. NO CDD fees and low HOA’s. THIS HOME IS THE LOWEST PRICED PER SQ FOOT HOME IN DEL TIERRA and IS NOT AN EXPRESS HOME! Make your appointment to view TODAY!!!
Last Agent to Sell the Property
COLDWELL BANKER REALTY License #3338214 Listed on: 07/17/2019

Home Details
Home Type
- Single Family
Est. Annual Taxes
- $5,310
Year Built
- Built in 2017
Lot Details
- 0.29 Acre Lot
- North Facing Home
- Corner Lot
- Oversized Lot
- Property is zoned PDR
HOA Fees
- $125 Monthly HOA Fees
Parking
- 2 Car Attached Garage
- Oversized Parking
- Garage Door Opener
- Driveway
- Secured Garage or Parking
- Open Parking
Home Design
- Florida Architecture
- Slab Foundation
- Shingle Roof
- Block Exterior
- Stone Siding
- Stucco
Interior Spaces
- 3,745 Sq Ft Home
- 2-Story Property
- Ceiling Fan
- Blinds
- Sliding Doors
- Family Room Off Kitchen
- Formal Dining Room
- Den
- Bonus Room
- Attic
Kitchen
- Eat-In Kitchen
- Cooktop
- Freezer
- Dishwasher
- Stone Countertops
- Disposal
Flooring
- Carpet
- Tile
Bedrooms and Bathrooms
- 5 Bedrooms
- Primary Bedroom on Main
- Walk-In Closet
Laundry
- Laundry Room
- Dryer
- Washer
Home Security
- Security System Owned
- Security Lights
- Security Gate
- Security Fence, Lighting or Alarms
- Hurricane or Storm Shutters
- Fire and Smoke Detector
Eco-Friendly Details
- Reclaimed Water Irrigation System
Outdoor Features
- Patio
- Exterior Lighting
- Rear Porch
Schools
- Gene Witt Elementary School
- Carlos E. Haile Middle School
- Lakewood Ranch High School
Utilities
- Central Heating and Cooling System
- Heat Pump System
- Thermostat
- Electric Water Heater
- High Speed Internet
- Cable TV Available
Listing and Financial Details
- Down Payment Assistance Available
- Homestead Exemption
- Visit Down Payment Resource Website
- Tax Lot 416
- Assessor Parcel Number 556715859
Community Details
Overview
- Association fees include community pool, escrow reserves fund
- Prgressive Community Management Association
- Built by DR Horton
- Del Tierra Ph Ii Subdivision, Dancourt Floorplan
- Del Tierra Community
- On-Site Maintenance
- The community has rules related to building or community restrictions, deed restrictions, fencing, no truck, recreational vehicles, or motorcycle parking, vehicle restrictions
- Rental Restrictions
Recreation
- Community Playground
- Fitness Center
- Community Pool
- Park
Security
- Card or Code Access
- Gated Community
Ownership History
Purchase Details
Purchase Details
Home Financials for this Owner
Home Financials are based on the most recent Mortgage that was taken out on this home.Purchase Details
Home Financials for this Owner
Home Financials are based on the most recent Mortgage that was taken out on this home.Purchase Details
Home Financials for this Owner
Home Financials are based on the most recent Mortgage that was taken out on this home.Similar Homes in Bradenton, FL
Home Values in the Area
Average Home Value in this Area
Purchase History
| Date | Type | Sale Price | Title Company |
|---|---|---|---|
| Warranty Deed | $100 | None Listed On Document | |
| Warranty Deed | $705,000 | Hillsborough Title | |
| Warranty Deed | $399,000 | Git Florida Title Services | |
| Special Warranty Deed | $350,000 | Dhi Title Of Florida Inc |
Mortgage History
| Date | Status | Loan Amount | Loan Type |
|---|---|---|---|
| Previous Owner | $633,500 | Credit Line Revolving | |
| Previous Owner | $342,000 | New Conventional | |
| Previous Owner | $334,900 | No Value Available | |
| Previous Owner | $60,000 | Commercial | |
| Previous Owner | $280,000 | New Conventional |
Property History
| Date | Event | Price | Change | Sq Ft Price |
|---|---|---|---|---|
| 04/05/2023 04/05/23 | Sold | $705,000 | -2.1% | $188 / Sq Ft |
| 02/23/2023 02/23/23 | Pending | -- | -- | -- |
| 02/03/2023 02/03/23 | Price Changed | $719,900 | -0.7% | $192 / Sq Ft |
| 01/13/2023 01/13/23 | For Sale | $725,000 | +81.7% | $194 / Sq Ft |
| 09/12/2019 09/12/19 | Sold | $399,000 | -1.5% | $107 / Sq Ft |
| 08/07/2019 08/07/19 | Pending | -- | -- | -- |
| 07/17/2019 07/17/19 | For Sale | $405,000 | -- | $108 / Sq Ft |
Tax History Compared to Growth
Tax History
| Year | Tax Paid | Tax Assessment Tax Assessment Total Assessment is a certain percentage of the fair market value that is determined by local assessors to be the total taxable value of land and additions on the property. | Land | Improvement |
|---|---|---|---|---|
| 2024 | $5,860 | $643,169 | $45,900 | $597,269 |
| 2023 | $5,860 | $420,318 | $0 | $0 |
| 2022 | $5,711 | $408,076 | $0 | $0 |
| 2021 | $5,501 | $396,190 | $0 | $0 |
| 2020 | $5,211 | $359,389 | $35,000 | $324,389 |
| 2019 | $5,212 | $355,665 | $35,000 | $320,665 |
| 2018 | $5,310 | $357,453 | $35,000 | $322,453 |
| 2017 | $531 | $35,000 | $0 | $0 |
| 2016 | $654 | $42,300 | $0 | $0 |
Agents Affiliated with this Home
-
Jessica Coay

Seller's Agent in 2023
Jessica Coay
FINE PROPERTIES
(941) 284-7612
46 Total Sales
-
Nichole Moody

Buyer's Agent in 2023
Nichole Moody
RE/MAX
(813) 802-3452
111 Total Sales
-
Bruce Hearon

Seller's Agent in 2019
Bruce Hearon
COLDWELL BANKER REALTY
(941) 556-0500
53 Total Sales
Map
Source: Stellar MLS
MLS Number: A4441425
APN: 5567-1585-9
- 15207 Peaceful Bull Place
- 452 Tierra Verde Way
- 15008 Trinity Fall Way
- 15404 Trinity Fall Way
- 15118 Agave Grove Place
- 15408 Trinity Fall Way
- 15412 Trinity Fall Way
- 335 Gris Sky Ln
- 14914 Flowing Gold Dr
- 364 Grande Vista Blvd
- 15517 Rose Grove Dr
- 15612 Trinity Fall Way
- 109 Tierra Verde Way
- 15543 Trinity Fall Way
- 141 Tierra Verde Way
- 312 148th Ct NE
- 618 148th Ct NE
- 259 Tierra Verde Way
- 177 Tierra Verde Way
- 15812 High Bell Place
