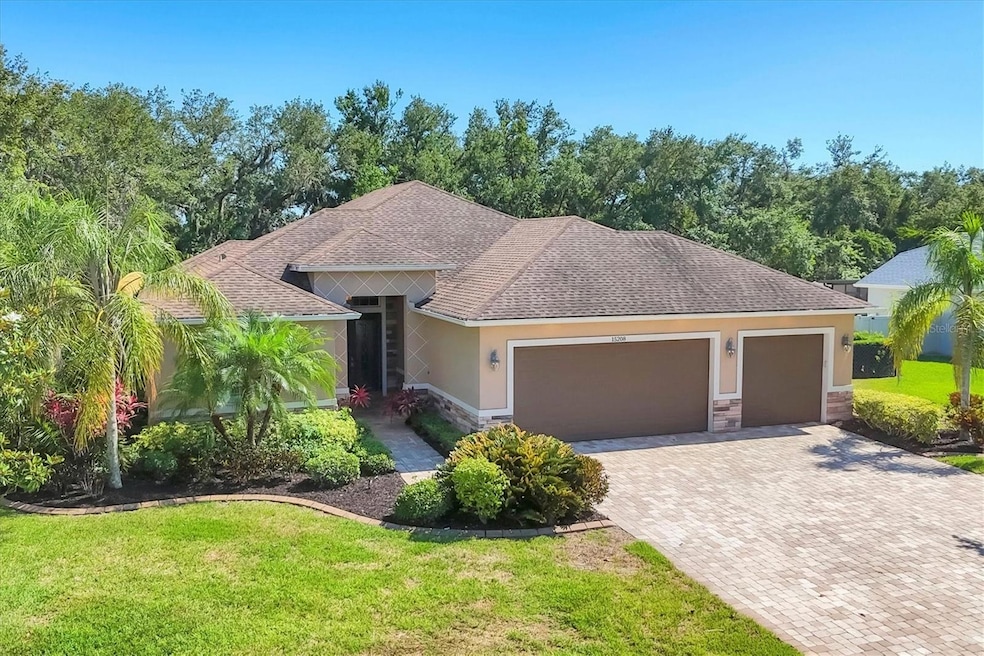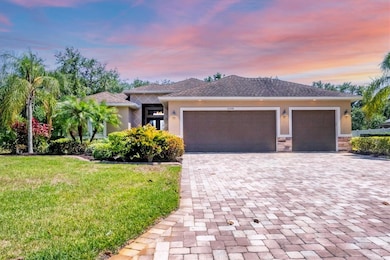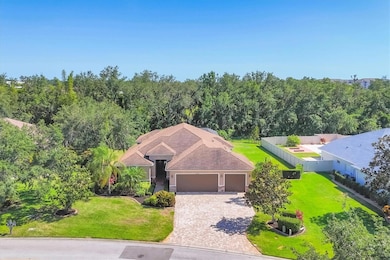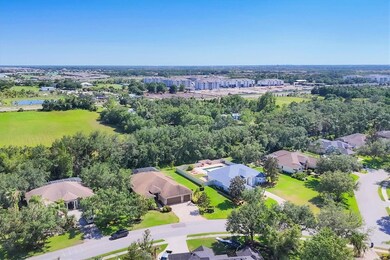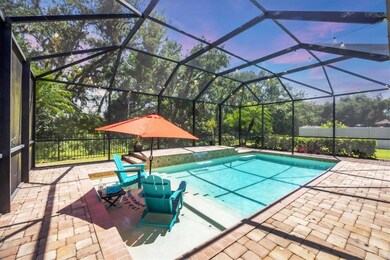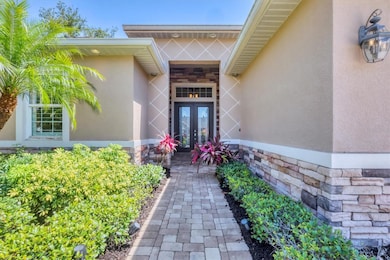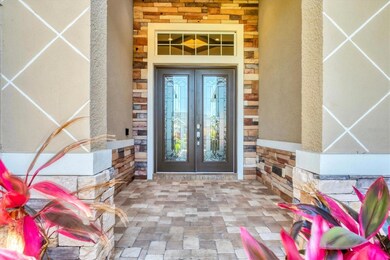
15208 21st Ave E Bradenton, FL 34212
Estimated payment $6,226/month
Highlights
- Screened Pool
- View of Trees or Woods
- Florida Architecture
- Gene Witt Elementary School Rated A-
- Open Floorplan
- Outdoor Kitchen
About This Home
Welcome to Mill Creek. This custom-designed residence, originally built as the builder’s personal home by Johnson Homes, offers the ultimate in luxury living and thoughtful craftsmanship. In the newer section of Mill Creek on over a half-acre preserve lot, this four-bedroom, three-and-a-half-bath home delivers refined comfort and enduring quality. Enter through double glass doors into a spacious interior featuring an oversized gourmet kitchen with European wood cabinetry, granite countertops, stainless steel appliances, dual sinks, dual disposals, crown molding and pendant lighting over a breakfast bar. A separate dining room includes built-in cabinetry, a wine rack and a wine cooler, ideal for entertaining. The expansive living area showcases built-in shelving and a Control4 video distribution system with full surround sound, including subwoofers in the ceiling and speakers extended to the pool area. The primary suite features a custom-designed walk-in closet and a luxurious bath with a double walk-in shower and separate soaking tub. Designed for entertaining and everyday enjoyment, the outdoor living area includes a covered summer kitchen, a heated sparkling pool and a paver deck. Additional features include impact-insulated windows and doors, spray foam/Icynene insulation, two air-conditioning units, a sand-finish stucco ceiling, and a flaked hologram epoxy-coated oversized three-car garage with exterior holiday light outlets and interior switches. This home also offers an upgraded peel-and-stick roof underlayment for enhanced protection. Mill Creek is known for its low HOA fees, no CDD fees, A-rated schools and convenient access to Lakewood Ranch, Interstate 75, premier dining and shopping at University Town Center.
Listing Agent
PREMIER SOTHEBY'S INTERNATIONAL REALTY Brokerage Phone: 941-364-4000 License #0647122 Listed on: 05/24/2025

Co-Listing Agent
PREMIER SOTHEBY'S INTERNATIONAL REALTY Brokerage Phone: 941-364-4000 License #0672175
Home Details
Home Type
- Single Family
Est. Annual Taxes
- $7,784
Year Built
- Built in 2013
Lot Details
- 0.54 Acre Lot
- North Facing Home
- Mature Landscaping
- Landscaped with Trees
- Property is zoned PDR
HOA Fees
- $50 Monthly HOA Fees
Parking
- 3 Car Attached Garage
- Garage Door Opener
- Driveway
Home Design
- Florida Architecture
- Slab Foundation
- Shingle Roof
- Block Exterior
- Stucco
Interior Spaces
- 3,225 Sq Ft Home
- 1-Story Property
- Open Floorplan
- Bar Fridge
- Crown Molding
- High Ceiling
- Ceiling Fan
- Sliding Doors
- Entrance Foyer
- Great Room
- Dining Room
- Bonus Room
- Inside Utility
- Views of Woods
Kitchen
- Range<<rangeHoodToken>>
- <<microwave>>
- Dishwasher
- Wine Refrigerator
- Solid Surface Countertops
- Solid Wood Cabinet
- Disposal
Flooring
- Brick
- Carpet
- Ceramic Tile
- Luxury Vinyl Tile
Bedrooms and Bathrooms
- 4 Bedrooms
- Split Bedroom Floorplan
- Split Vanities
- Bathtub With Separate Shower Stall
Laundry
- Laundry Room
- Dryer
- Washer
Pool
- Screened Pool
- Heated In Ground Pool
- Heated Spa
- Fence Around Pool
Outdoor Features
- Enclosed patio or porch
- Outdoor Kitchen
- Outdoor Grill
Schools
- Gene Witt Elementary School
- Carlos E. Haile Middle School
- Lakewood Ranch High School
Utilities
- Central Heating and Cooling System
- Electric Water Heater
Listing and Financial Details
- Visit Down Payment Resource Website
- Tax Lot 7205
- Assessor Parcel Number 568715309
Community Details
Overview
- Association fees include common area taxes
- Justin Gonzalez Association, Phone Number (941) 529-9595
- Visit Association Website
- Mill Creek Community
- Mill Creek Ph Vii B Subdivision
- Greenbelt
Recreation
- Park
Map
Home Values in the Area
Average Home Value in this Area
Tax History
| Year | Tax Paid | Tax Assessment Tax Assessment Total Assessment is a certain percentage of the fair market value that is determined by local assessors to be the total taxable value of land and additions on the property. | Land | Improvement |
|---|---|---|---|---|
| 2024 | $7,705 | $569,212 | -- | -- |
| 2023 | $7,705 | $552,633 | $0 | $0 |
| 2022 | $6,662 | $473,653 | $0 | $0 |
| 2021 | $6,419 | $459,857 | $0 | $0 |
| 2020 | $6,641 | $453,508 | $80,000 | $373,508 |
| 2019 | $6,453 | $436,488 | $72,500 | $363,988 |
| 2018 | $6,443 | $430,351 | $72,500 | $357,851 |
| 2017 | $5,895 | $413,639 | $0 | $0 |
| 2016 | $5,896 | $405,131 | $0 | $0 |
| 2015 | $5,831 | $380,972 | $0 | $0 |
| 2014 | $5,831 | $351,223 | $0 | $0 |
| 2013 | $688 | $24,200 | $24,200 | $0 |
Property History
| Date | Event | Price | Change | Sq Ft Price |
|---|---|---|---|---|
| 05/24/2025 05/24/25 | For Sale | $998,000 | +8.5% | $309 / Sq Ft |
| 10/05/2022 10/05/22 | Sold | $920,000 | -4.1% | $285 / Sq Ft |
| 08/13/2022 08/13/22 | Pending | -- | -- | -- |
| 07/18/2022 07/18/22 | For Sale | $959,000 | +63.9% | $297 / Sq Ft |
| 04/04/2019 04/04/19 | Sold | $585,000 | -2.5% | $181 / Sq Ft |
| 02/11/2019 02/11/19 | Pending | -- | -- | -- |
| 01/16/2019 01/16/19 | For Sale | $600,000 | +5.3% | $186 / Sq Ft |
| 08/17/2018 08/17/18 | Off Market | $570,000 | -- | -- |
| 07/13/2017 07/13/17 | Sold | $570,000 | -4.8% | $177 / Sq Ft |
| 06/09/2017 06/09/17 | Pending | -- | -- | -- |
| 02/24/2017 02/24/17 | For Sale | $599,000 | -- | $186 / Sq Ft |
Purchase History
| Date | Type | Sale Price | Title Company |
|---|---|---|---|
| Warranty Deed | $585,000 | Stewart Title Company | |
| Warranty Deed | $570,000 | North American Title Co | |
| Warranty Deed | $559,000 | North American Title Company | |
| Warranty Deed | $34,000 | None Available | |
| Special Warranty Deed | -- | American United Title Servic | |
| Special Warranty Deed | $23,000 | American United Title Servic | |
| Special Warranty Deed | $86,900 | University Title Svcs Llc |
Mortgage History
| Date | Status | Loan Amount | Loan Type |
|---|---|---|---|
| Open | $190,000 | New Conventional | |
| Open | $481,800 | New Conventional | |
| Closed | $468,000 | New Conventional | |
| Previous Owner | $456,000 | Adjustable Rate Mortgage/ARM | |
| Previous Owner | $417,000 | New Conventional | |
| Previous Owner | $30,200 | Credit Line Revolving | |
| Previous Owner | $210,000 | Construction | |
| Previous Owner | $184,500 | Unknown | |
| Previous Owner | $65,175 | Purchase Money Mortgage |
Similar Homes in Bradenton, FL
Source: Stellar MLS
MLS Number: A4653175
APN: 5687-1530-9
- 2111 152nd Ct E
- 2009 153rd Ct E
- 15006 21st Ave E
- 15207 17th Ave E
- 14901 17th Ave E
- 3118 Tramonto Ct
- 15057 16th Dr E
- 14404 18th Place E
- 16305 E State Road 64
- 3114 Torta Ct
- 3204 Torta Ct
- 3025 Veneto Ct
- 3221 Vicenza Ct
- 3016 Formia Ct
- 3679 Santa Caterina Blvd
- 1803 143rd Ct E
- 1711 145th St E
- 14526 17th Ave E
- 3888 Santa Caterina Blvd
- 1906 143rd Ct E
- 14370 E State Road 64
- 14370 Florida 64 Unit C1.1
- 14370 Florida 64 Unit B1.1
- 14370 Florida 64 Unit A1
- 3040 Formia Ct
- 2531 Beachcomber Inlet Loop Unit Crystal Sand
- 2531 Beachcomber Inlet Loop Unit Tide Water
- 2531 Beachcomber Inlet Loop
- 13836 American Prairie Place
- 16115 Culpepper Dr
- 16119 Fortezza Dr
- 15625 San Lazzaro Ave
- 16620 Bergamo Place
- 16637 Bergamo Place
- 13717 Saw Palm Crk Trail
- 16638 San Nicola Place
- 3019 Novara Ln
- 3023 Novara Ln
- 16419 Isola Place
- 3615 Savanna Palms Ct
