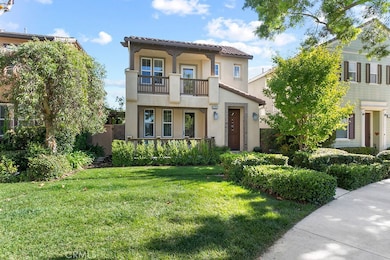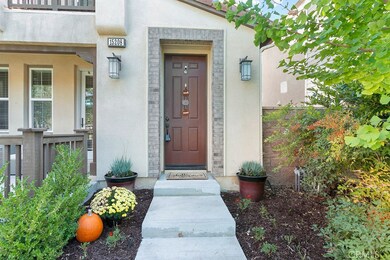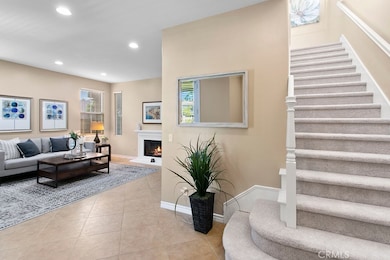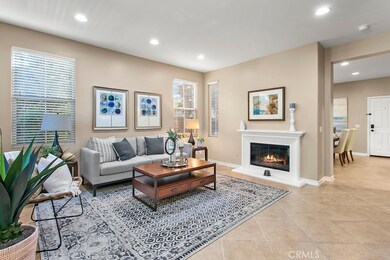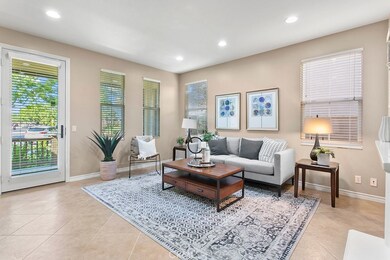
15208 Davenport St Tustin, CA 92782
Estimated Value: $1,322,000 - $1,562,000
Highlights
- Fitness Center
- Spa
- Clubhouse
- Heritage Elementary Rated A
- Colonial Architecture
- Property is near a clubhouse
About This Home
As of November 2021Rarely on the market, this Plan 1 Veranda home, built by William Lyon Builders in 2008 is now available for a new owner. With 1977 square feet of living space in a well designed floor plan offering a single family designed home with multiple outdoor venues to enjoy. Located on a special greenbelt with space for play and down the street from the community clubhouse with pool, spa, playground, this location is ideal! This home was upgraded from the builder with richly stained wood cabinetry and granite counters in the kitchen, beautiful tile floors downstairs and newly installed carpet upstairs with fresh paint. Move right in and enjoy all the amenities of living in this resort styled community including 4 parks, clubhouse with pool, spa, kiddie pool, exercise room and amazing community events throughout the year. To live the Columbus Square lifestyle is to love it! You are a short walk to the Village of Tustin Legacy Shopping Center that hosts Stater Bros Grocery Store, Pizza Press, Dunkin Donuts, Burger Boss, Chipotle as well as Hoag, Lindora, Rowe House, Club Pilates and more! A new addition is the Veteran's Sport's Park and is zoned for the Legacy Academy Middle and High School as well as Heritage Elementary, all STEM and STEAM schools. Life is good in the neighborhood, don't miss out!
Last Agent to Sell the Property
Seven Gables Real Estate License #01279725 Listed on: 10/29/2021

Home Details
Home Type
- Single Family
Est. Annual Taxes
- $17,892
Year Built
- Built in 2008
Lot Details
- 3,140 Sq Ft Lot
HOA Fees
- $136 Monthly HOA Fees
Parking
- 2 Car Direct Access Garage
- Parking Available
- Rear-Facing Garage
- Single Garage Door
Home Design
- Colonial Architecture
- Turnkey
- Slab Foundation
- Common Roof
Interior Spaces
- 1,977 Sq Ft Home
- 2-Story Property
- Built-In Features
- Ceiling Fan
- Recessed Lighting
- Gas Fireplace
- Double Pane Windows
- Blinds
- Great Room with Fireplace
- Neighborhood Views
Kitchen
- Eat-In Kitchen
- Breakfast Bar
- Gas Cooktop
- Microwave
- Water Line To Refrigerator
- Dishwasher
- Kitchen Island
- Granite Countertops
- Disposal
Flooring
- Carpet
- Tile
Bedrooms and Bathrooms
- 3 Bedrooms
- All Upper Level Bedrooms
- Walk-In Closet
- Dual Vanity Sinks in Primary Bathroom
- Private Water Closet
- Soaking Tub
- Bathtub with Shower
- Separate Shower
- Closet In Bathroom
Laundry
- Laundry Room
- Laundry on upper level
- Washer and Gas Dryer Hookup
Home Security
- Carbon Monoxide Detectors
- Fire and Smoke Detector
Accessible Home Design
- Doors swing in
- More Than Two Accessible Exits
Outdoor Features
- Spa
- Covered patio or porch
- Exterior Lighting
Location
- Property is near a clubhouse
- Suburban Location
Schools
- Heritage Elementary School
Utilities
- Central Heating and Cooling System
- Natural Gas Connected
- Gas Water Heater
- Phone Available
- Cable TV Available
Listing and Financial Details
- Tax Lot 60
- Tax Tract Number 16581
- Assessor Parcel Number 43032122
- $5,943 per year additional tax assessments
Community Details
Overview
- Columbus Square Association, Phone Number (949) 448-6000
- First Service Residential HOA
- Verandas Subdivision
Amenities
- Outdoor Cooking Area
- Community Barbecue Grill
- Picnic Area
- Clubhouse
- Meeting Room
Recreation
- Sport Court
- Community Playground
- Fitness Center
- Community Pool
- Community Spa
Ownership History
Purchase Details
Home Financials for this Owner
Home Financials are based on the most recent Mortgage that was taken out on this home.Purchase Details
Home Financials for this Owner
Home Financials are based on the most recent Mortgage that was taken out on this home.Purchase Details
Home Financials for this Owner
Home Financials are based on the most recent Mortgage that was taken out on this home.Purchase Details
Home Financials for this Owner
Home Financials are based on the most recent Mortgage that was taken out on this home.Purchase Details
Home Financials for this Owner
Home Financials are based on the most recent Mortgage that was taken out on this home.Purchase Details
Home Financials for this Owner
Home Financials are based on the most recent Mortgage that was taken out on this home.Similar Homes in Tustin, CA
Home Values in the Area
Average Home Value in this Area
Purchase History
| Date | Buyer | Sale Price | Title Company |
|---|---|---|---|
| Liu Qing | $1,035,500 | Chicago Title Company | |
| Krishnan Sai Sunder | -- | Fidelity National Title Co | |
| Im Dong Jin | -- | None Available | |
| Krishnan Sai S | $623,000 | Fidelity National Title Co | |
| Im Dong Jin | $535,000 | California Title Company | |
| Pomeroy Gary W | -- | Fidelity National Title Co | |
| Meister Patricia L | -- | Fidelity National Title Co | |
| Pomeroy Gary W | $603,000 | Fidelity National Title |
Mortgage History
| Date | Status | Borrower | Loan Amount |
|---|---|---|---|
| Open | Liu Qing | $766,100 | |
| Previous Owner | Krishnan Sai S | $112,000 | |
| Previous Owner | Krishnan Sai Sunder | $566,000 | |
| Previous Owner | Krishnan Sai S | $41,500 | |
| Previous Owner | Krishnan Sai S | $588,000 | |
| Previous Owner | Krishnan Sai S | $611,715 | |
| Previous Owner | Pomeroy Gary W | $482,200 |
Property History
| Date | Event | Price | Change | Sq Ft Price |
|---|---|---|---|---|
| 11/18/2021 11/18/21 | Sold | $1,035,500 | +7.2% | $524 / Sq Ft |
| 11/03/2021 11/03/21 | For Sale | $965,800 | -6.7% | $489 / Sq Ft |
| 11/02/2021 11/02/21 | Off Market | $1,035,500 | -- | -- |
| 11/02/2021 11/02/21 | Pending | -- | -- | -- |
| 10/29/2021 10/29/21 | For Sale | $965,800 | +55.0% | $489 / Sq Ft |
| 12/17/2013 12/17/13 | Sold | $623,000 | -0.3% | $315 / Sq Ft |
| 10/15/2013 10/15/13 | Price Changed | $625,000 | -1.6% | $316 / Sq Ft |
| 10/07/2013 10/07/13 | Price Changed | $635,000 | -2.3% | $321 / Sq Ft |
| 09/27/2013 09/27/13 | For Sale | $650,000 | +21.5% | $329 / Sq Ft |
| 09/21/2012 09/21/12 | Sold | $535,000 | -2.7% | $282 / Sq Ft |
| 08/04/2012 08/04/12 | Price Changed | $549,900 | -1.8% | $290 / Sq Ft |
| 07/27/2012 07/27/12 | Price Changed | $559,900 | -1.8% | $295 / Sq Ft |
| 07/19/2012 07/19/12 | Price Changed | $569,900 | -5.0% | $300 / Sq Ft |
| 07/12/2012 07/12/12 | For Sale | $599,800 | +12.1% | $316 / Sq Ft |
| 07/09/2012 07/09/12 | Off Market | $535,000 | -- | -- |
| 07/06/2012 07/06/12 | For Sale | $599,800 | -- | $316 / Sq Ft |
Tax History Compared to Growth
Tax History
| Year | Tax Paid | Tax Assessment Tax Assessment Total Assessment is a certain percentage of the fair market value that is determined by local assessors to be the total taxable value of land and additions on the property. | Land | Improvement |
|---|---|---|---|---|
| 2024 | $17,892 | $1,077,334 | $709,206 | $368,128 |
| 2023 | $17,478 | $1,056,210 | $695,300 | $360,910 |
| 2022 | $17,114 | $1,035,500 | $681,666 | $353,834 |
| 2021 | $13,300 | $705,548 | $370,688 | $334,860 |
| 2020 | $13,129 | $698,314 | $366,887 | $331,427 |
| 2019 | $12,804 | $684,622 | $359,693 | $324,929 |
| 2018 | $12,540 | $671,199 | $352,641 | $318,558 |
| 2017 | $12,297 | $658,039 | $345,727 | $312,312 |
| 2016 | $12,045 | $645,137 | $338,948 | $306,189 |
| 2015 | $12,039 | $635,447 | $333,857 | $301,590 |
| 2014 | $11,784 | $623,000 | $327,317 | $295,683 |
Agents Affiliated with this Home
-
Sally Picciuto

Seller's Agent in 2021
Sally Picciuto
Seven Gables Real Estate
(714) 716-6031
45 in this area
85 Total Sales
-
Jill Rivera
J
Buyer's Agent in 2021
Jill Rivera
Coldwell Banker Realty
(310) 850-5566
1 in this area
25 Total Sales
-
Yong Park

Seller's Agent in 2013
Yong Park
New Star Realty & Investment
(949) 751-7535
4 Total Sales
-
Jenny Nam
J
Seller Co-Listing Agent in 2013
Jenny Nam
New Star Realty & Investment
(213) 385-4989
422 Total Sales
-
J
Buyer's Agent in 2013
James Villa
Coldwell Banker Realty
-

Seller's Agent in 2012
Esther Stepanian
Zutila, Inc
(714) 920-9088
9 in this area
60 Total Sales
Map
Source: California Regional Multiple Listing Service (CRMLS)
MLS Number: PW21235578
APN: 430-321-22
- 15212 Cambridge St
- 1442 Valencia Ave
- 15205 Severyns Rd
- 16321 Dawn Way Unit 108
- 1691 Green Meadow Ave
- 1671 Green Meadow Ave
- 14761 Branbury Place
- 14882 Bridgeport Rd
- 2012 Nantucket Place
- 1931 Roanoke Ave
- 14892 Braeburn Rd
- 111 Madrid
- 14772 Braeburn Rd
- 1622 Darsy Cir
- 14675 Red Hill Ave
- 159 Waypoint
- 285 Lodestar
- 2325 Dahlia Dr
- 1981 Mitchell Ave
- 421 Transport
- 15208 Davenport St
- 15210 Davenport St
- 15206 Davenport St
- 15204 Davenport St
- 15212 Davenport St
- 15202 Davenport St
- 15203 Davenport St
- 1460 Madison St
- 15214 Davenport St
- 15201 Davenport St
- 15216 Davenport St
- 1458 Madison St
- 1461 Madison St
- 1451 Charleston St
- 1459 Madison St
- 1449 Charleston St
- 1456 Madison St
- 1457 Madison St
- 15218 Davenport St
- 1455 Madison St


