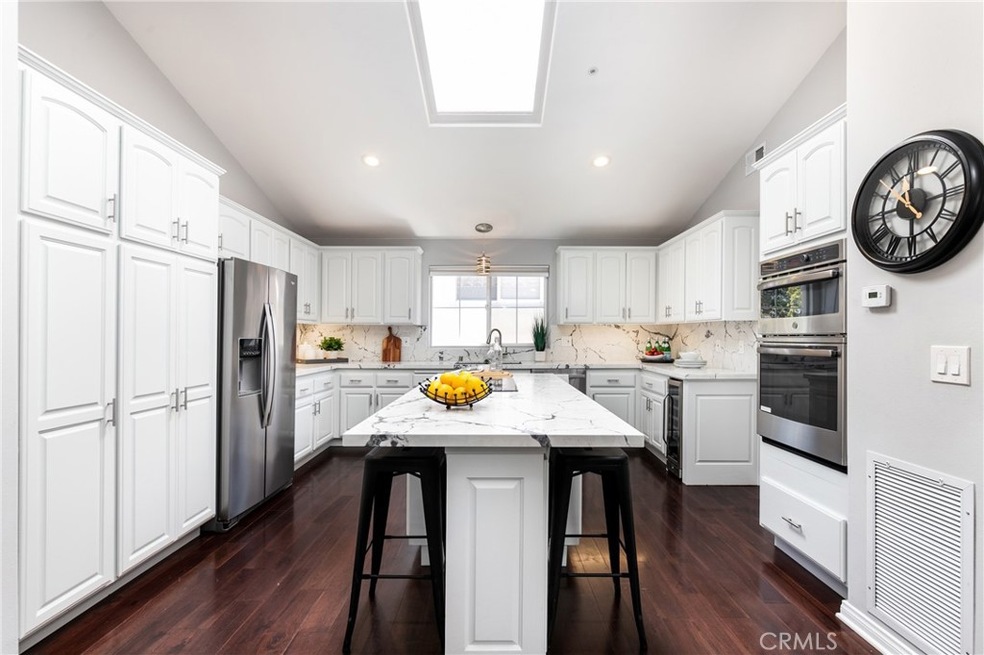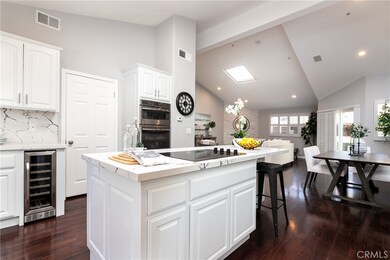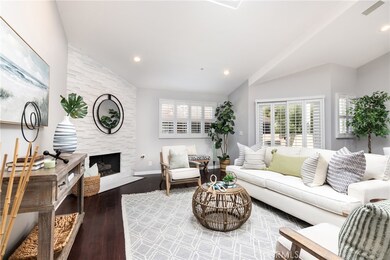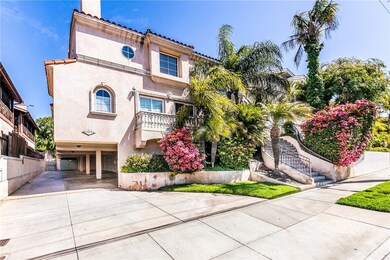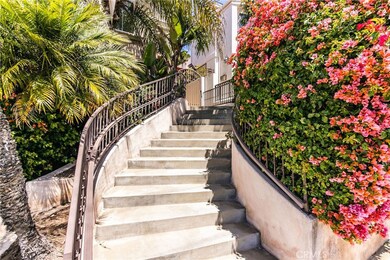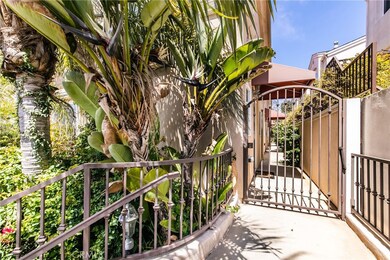
1521 Artesia Blvd Unit D Manhattan Beach, CA 90266
Estimated Value: $1,412,135 - $1,545,000
Highlights
- Custom Home
- View of Trees or Woods
- Open Floorplan
- Aurelia Pennekamp Elementary School Rated A
- Updated Kitchen
- Wood Flooring
About This Home
As of June 2022Get that quiet, single-family home feeling you’re looking for at a townhome price—don’t miss this fantastic opportunity to own a spacious corner unit in Manhattan Beach! Featuring just one shared wall, this rare back unit is light and bright thanks to the open-style floorplan, abundance of windows, vaulted ceilings, and skylights. Many updates have been made throughout including a chef’s kitchen with a large island that provides a convenient spot for meals and extra storage, newer appliances, and a wine fridge. The kitchen counters and backsplash are done in quartz giving it a bright high-end finished look. The extra-large primary suite has an expanded walk-in closet with a gorgeous updated bath that includes a double sink vanity, a walk-in shower with a custom bench, and a built-in linen closet. Similar finishes have been installed in the second bedroom and its en-suite bath. Enjoy each upscale details from floor to ceiling. Flooring includes epoxy in the garage, marble flooring in the baths, and engineered hardwood in the kitchen and living areas. In the living room, the working gas fireplace is accented with Quartzite and has a ready-to-go TV hook-up. The deck off the living room brings in a refreshing ocean breeze. The ceilings are a bright white with well-placed recessed lights and vaulted on the living areas level! Further highlights include custom wood shutters over the ample number of windows, built-in storage in the bonus room in the primary suite (that works well as an office), and another storage area inside the attached, direct access, 2 car garage. The large, common yard area located at the back of the unit, is grassy with a separate seating area. It is the perfect spot for fun and outdoor dining year-round. In addition to all this, the move-in ready home is located just half a block from award-winning Mira Costa high school, and a healthy walk or bike ride to the beach! This will not be available for long. Call me to see it today!
Last Listed By
Vista Sotheby’s International Realty License #01450452 Listed on: 04/27/2022

Townhouse Details
Home Type
- Townhome
Est. Annual Taxes
- $16,143
Year Built
- Built in 1995 | Remodeled
Lot Details
- 6,744 Sq Ft Lot
- 1 Common Wall
- Wood Fence
- Stucco Fence
- Sprinkler System
HOA Fees
- $300 Monthly HOA Fees
Parking
- 2 Car Direct Access Garage
- Parking Available
- Side by Side Parking
- Single Garage Door
- Garage Door Opener
- Driveway
Property Views
- Woods
- Neighborhood
Home Design
- Custom Home
- Turnkey
- Slab Foundation
- Spanish Tile Roof
Interior Spaces
- 1,638 Sq Ft Home
- Open Floorplan
- High Ceiling
- Skylights
- Recessed Lighting
- Plantation Shutters
- Family Room Off Kitchen
- Living Room with Fireplace
- Living Room Balcony
- Combination Dining and Living Room
- Wood Flooring
Kitchen
- Updated Kitchen
- Open to Family Room
- Breakfast Bar
- Electric Oven
- Electric Range
- Microwave
- Water Line To Refrigerator
- Dishwasher
- Kitchen Island
- Quartz Countertops
- Disposal
Bedrooms and Bathrooms
- 2 Main Level Bedrooms
- Primary Bedroom on Main
- Walk-In Closet
- Remodeled Bathroom
- Dual Vanity Sinks in Primary Bathroom
- Bathtub
- Walk-in Shower
- Linen Closet In Bathroom
- Closet In Bathroom
Laundry
- Laundry Room
- Laundry in Garage
- Washer and Gas Dryer Hookup
Home Security
Schools
- Pennekamp Elementary School
- Manhattan Beach Middle School
- Mira Costa High School
Utilities
- Central Heating
- 220 Volts in Garage
- 220 Volts in Kitchen
- Natural Gas Connected
- Gas Water Heater
- Cable TV Available
Additional Features
- Accessible Parking
- Concrete Porch or Patio
- Suburban Location
Listing and Financial Details
- Tax Lot 1
- Tax Tract Number 620
- Assessor Parcel Number 4163024051
- $520 per year additional tax assessments
Community Details
Overview
- 4 Units
- 1521 Artesia HOA, Phone Number (310) 951-1872
- Maintained Community
Amenities
- Outdoor Cooking Area
Security
- Carbon Monoxide Detectors
- Fire and Smoke Detector
Ownership History
Purchase Details
Home Financials for this Owner
Home Financials are based on the most recent Mortgage that was taken out on this home.Purchase Details
Purchase Details
Home Financials for this Owner
Home Financials are based on the most recent Mortgage that was taken out on this home.Purchase Details
Home Financials for this Owner
Home Financials are based on the most recent Mortgage that was taken out on this home.Purchase Details
Home Financials for this Owner
Home Financials are based on the most recent Mortgage that was taken out on this home.Purchase Details
Home Financials for this Owner
Home Financials are based on the most recent Mortgage that was taken out on this home.Similar Homes in the area
Home Values in the Area
Average Home Value in this Area
Purchase History
| Date | Buyer | Sale Price | Title Company |
|---|---|---|---|
| Fulton William Merrell | $1,055,000 | North American Title | |
| Bossuyt Joyce E | -- | None Available | |
| Bossuyt Joyce | $529,500 | Gateway | |
| Cole Jason M | -- | Lawyers Title Company | |
| Cole Jacon M | $369,000 | First American Title Co | |
| Bergeron Kenneth R | $270,000 | Chicago Title Co |
Mortgage History
| Date | Status | Borrower | Loan Amount |
|---|---|---|---|
| Open | Fulton William Merrell | $455,000 | |
| Previous Owner | Bossuyt Joyce | $138,000 | |
| Previous Owner | Bossuyt Joyce | $505,000 | |
| Previous Owner | Bossuyt Joyce | $423,297 | |
| Previous Owner | Cole Jason M | $120,500 | |
| Previous Owner | Cole Jason M | $331,600 | |
| Previous Owner | Cole Jason M | $332,000 | |
| Previous Owner | Cole Jason M | $42,000 | |
| Previous Owner | Cole Jason M | $85,000 | |
| Previous Owner | Cole Jason M | $332,000 | |
| Previous Owner | Cole Jacon M | $295,200 | |
| Previous Owner | Bergeron Kenneth R | $256,500 | |
| Closed | Bossuyt Joyce | $79,368 |
Property History
| Date | Event | Price | Change | Sq Ft Price |
|---|---|---|---|---|
| 06/07/2022 06/07/22 | Sold | $1,350,000 | +3.9% | $824 / Sq Ft |
| 05/05/2022 05/05/22 | Pending | -- | -- | -- |
| 04/27/2022 04/27/22 | For Sale | $1,299,000 | 0.0% | $793 / Sq Ft |
| 03/16/2021 03/16/21 | Rented | $4,200 | 0.0% | -- |
| 03/14/2021 03/14/21 | Under Contract | -- | -- | -- |
| 03/06/2021 03/06/21 | For Rent | $4,200 | 0.0% | -- |
| 07/18/2019 07/18/19 | Sold | $1,055,000 | +5.5% | $644 / Sq Ft |
| 06/04/2019 06/04/19 | Pending | -- | -- | -- |
| 05/28/2019 05/28/19 | For Sale | $1,000,000 | 0.0% | $611 / Sq Ft |
| 10/10/2018 10/10/18 | Rented | $3,800 | 0.0% | -- |
| 09/14/2018 09/14/18 | Off Market | $3,800 | -- | -- |
| 09/12/2018 09/12/18 | For Rent | $3,800 | +5.6% | -- |
| 09/12/2018 09/12/18 | Under Contract | -- | -- | -- |
| 07/10/2017 07/10/17 | Rented | $3,600 | +1.4% | -- |
| 05/29/2017 05/29/17 | Price Changed | $3,550 | -4.1% | $2 / Sq Ft |
| 05/15/2017 05/15/17 | For Rent | $3,700 | -- | -- |
Tax History Compared to Growth
Tax History
| Year | Tax Paid | Tax Assessment Tax Assessment Total Assessment is a certain percentage of the fair market value that is determined by local assessors to be the total taxable value of land and additions on the property. | Land | Improvement |
|---|---|---|---|---|
| 2024 | $16,143 | $1,404,540 | $421,362 | $983,178 |
| 2023 | $15,727 | $1,377,000 | $413,100 | $963,900 |
| 2022 | $12,605 | $1,087,246 | $515,283 | $571,963 |
| 2021 | $12,400 | $1,065,929 | $505,180 | $560,749 |
| 2020 | $12,287 | $1,055,000 | $500,000 | $555,000 |
| 2019 | $8,190 | $686,941 | $364,699 | $322,242 |
| 2018 | $8,024 | $673,473 | $357,549 | $315,924 |
| 2016 | $7,320 | $647,323 | $343,666 | $303,657 |
| 2015 | $7,170 | $637,600 | $338,504 | $299,096 |
| 2014 | $7,077 | $625,112 | $331,874 | $293,238 |
Agents Affiliated with this Home
-
Kirsten Cole
K
Seller's Agent in 2022
Kirsten Cole
Vista Sotheby’s International Realty
(310) 756-3524
2 in this area
29 Total Sales
-
Rodman Amiri

Buyer's Agent in 2022
Rodman Amiri
Merit Real Estate
(310) 989-6704
8 in this area
104 Total Sales
-
Dave Fratello

Seller's Agent in 2021
Dave Fratello
Edge
(310) 243-6299
35 in this area
70 Total Sales
-
Sasha Sanjar

Buyer's Agent in 2021
Sasha Sanjar
Vista Sotheby's International Realty
(310) 546-7611
10 Total Sales
-
Wendy Stewart
W
Seller's Agent in 2019
Wendy Stewart
Beach City Brokers
(310) 951-1872
-
Anthony Elminoufi

Buyer's Agent in 2017
Anthony Elminoufi
Beach City Brokers
(310) 896-6987
3 in this area
25 Total Sales
Map
Source: California Regional Multiple Listing Service (CRMLS)
MLS Number: SB22084136
APN: 4163-024-051
- 1544 Mathews Ave
- 1752 Dixon St
- 1744 Reed St
- 1742 Dixon St
- 1736 Steinhart Ave
- 1739 Goodman Ave
- 1737 Goodman Ave
- 1736 Harper Ave
- 1706 Harper Ave
- 1561 Curtis Ave
- 1511 Carver St
- 1756 Ruhland Ave
- 1536 Wollacott St
- 1320 Voorhees Ave
- 1612 Gates Ave
- 1240 17th St
- 1524 Wollacott St
- 1525 Stanford Ave
- 1756 Voorhees Ave
- 2006 Aviation Way Unit E
- 1521 Artesia Blvd
- 1521 Artesia Blvd Unit C
- 1521 Artesia Blvd Unit D
- 1521 Artesia Blvd Unit A
- 1521 Artesia Blvd
- 1521 Artesia Blvd Unit 2
- 1521 Artesia Blvd Unit 4
- 1521 Artesia Blvd Unit 3
- 1521 Artesia Blvd Unit B
- 1521 Artesia Blvd Unit 1
- 1515 Artesia #1 Blvd
- 1525 Artesia Blvd Unit B
- 1525 Artesia Blvd Unit A
- 1529 Artesia Blvd Unit B
- 1529 Artesia Blvd Unit C
- 1529 Artesia Blvd Unit D
- 1529 Artesia Blvd Unit A
- 1525 Artesia Blvd Unit D
- 1525 Artesia Blvd Unit C
- 1515 Artesia Blvd
