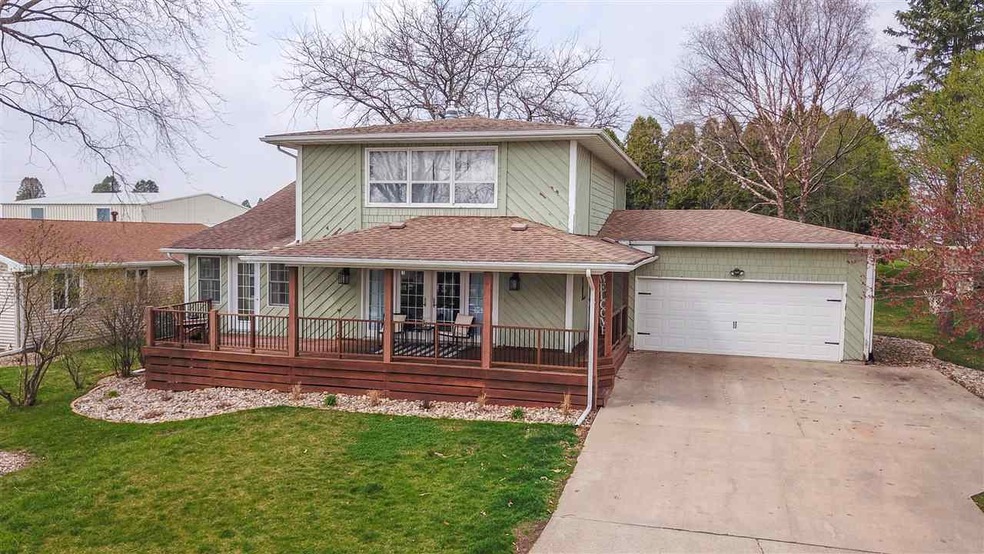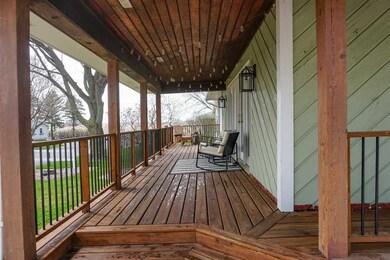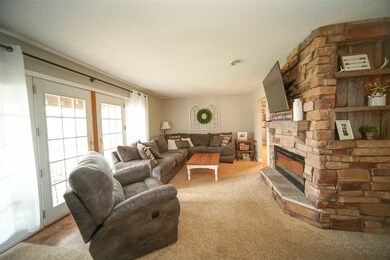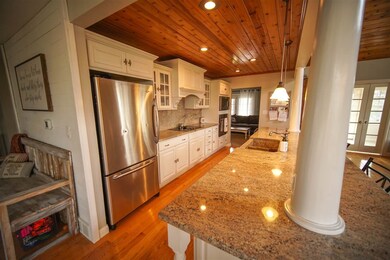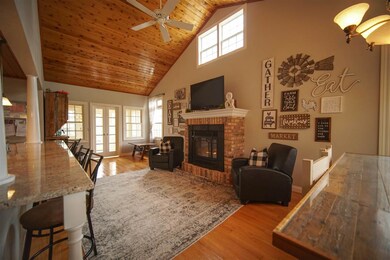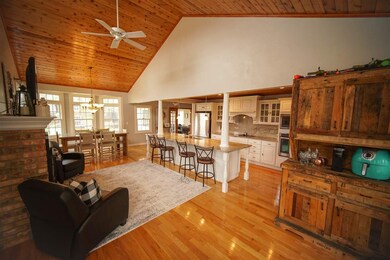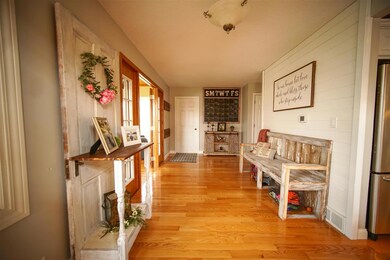
1521 Cantebury Cir Grundy Center, IA 50638
Estimated Value: $325,081 - $443,000
Highlights
- Multiple Fireplaces
- 2 Car Attached Garage
- Wood Siding
- Grundy Center High School Rated A-
- Forced Air Heating and Cooling System
About This Home
As of July 2020Enjoy your morning coffee on this beautiful cedar toned wrap around deck. Newly built deck with new landscaping. This home is elegant and spacious with almost 3,000 sq ft. Upon entering you'll notice the beautiful stone fireplace with electric insert. Entering the large kitchen there is much to admire. Granite counter-tops, large island with granite sink insert and a granite back splash, White cabinetry with built in oven and microwave, 2 dishwashers, yes 2 dishwashers! This is a kitchen you can cook and entertain all at the same time. Vaulted ceilings and a gas fireplace finish out this beautifully magazine worthy kitchen! As you make your way out of the kitchen you’ll head to the sun room. Here you can have this an office, kids toy room, sitting room, so many possibilities to enjoy. 3 bedrooms are located upstairs with a full bath. Master bedroom has 3 closets for plenty of space for clothing and storage. Finished basement with pallet wanes coating and a stone finished ledge. This is a great hangout area complete with a pool table. Outside backyard has newly been redone with stamped concrete patio, new landscaping, and sod. 2 adorable sheds complete the backyard. One for the kids and another for your perfect “she shed” or garden shed. These have electric heat and cedar walls. Check it out today! Seller is licensed realtor and owner of Jennings Real Estate, licensed in the state of Iowa.
Last Agent to Sell the Property
Jennings Real Estate License #B61231000 Listed on: 04/16/2020
Home Details
Home Type
- Single Family
Est. Annual Taxes
- $4,119
Year Built
- Built in 1976
Lot Details
- 0.26 Acre Lot
- Lot Dimensions are 87x130
Parking
- 2 Car Attached Garage
Home Design
- Asphalt Roof
- Wood Siding
Interior Spaces
- 2,906 Sq Ft Home
- Multiple Fireplaces
- Electric Fireplace
- Gas Fireplace
- Laundry on lower level
- Partially Finished Basement
Kitchen
- Built-In Oven
- Built-In Microwave
- Dishwasher
Bedrooms and Bathrooms
- 3 Bedrooms
Schools
- Grundy Center Elementary And Middle School
- Grundy Center High School
Utilities
- Forced Air Heating and Cooling System
Listing and Financial Details
- Assessor Parcel Number 871712301014
Ownership History
Purchase Details
Home Financials for this Owner
Home Financials are based on the most recent Mortgage that was taken out on this home.Purchase Details
Home Financials for this Owner
Home Financials are based on the most recent Mortgage that was taken out on this home.Similar Homes in Grundy Center, IA
Home Values in the Area
Average Home Value in this Area
Purchase History
| Date | Buyer | Sale Price | Title Company |
|---|---|---|---|
| Begley Austin A | $225,000 | None Available | |
| Noteboom Brittany | $195,000 | None Available |
Mortgage History
| Date | Status | Borrower | Loan Amount |
|---|---|---|---|
| Open | Begley Austin A | $30,000 | |
| Open | Begley Austin A | $177,600 | |
| Previous Owner | Noteboom Brittany | $156,000 | |
| Previous Owner | Kikpatrick Glen A | $150,300 | |
| Previous Owner | Kirkpatrick Glen A | $163,000 | |
| Previous Owner | Kirkpatrick Geln A | $75,000 | |
| Previous Owner | Kirkpatrick Glen A | $10,000 |
Property History
| Date | Event | Price | Change | Sq Ft Price |
|---|---|---|---|---|
| 07/15/2020 07/15/20 | Sold | $225,000 | -10.0% | $77 / Sq Ft |
| 06/09/2020 06/09/20 | Pending | -- | -- | -- |
| 05/16/2020 05/16/20 | Price Changed | $250,000 | -5.7% | $86 / Sq Ft |
| 04/16/2020 04/16/20 | For Sale | $265,000 | -- | $91 / Sq Ft |
Tax History Compared to Growth
Tax History
| Year | Tax Paid | Tax Assessment Tax Assessment Total Assessment is a certain percentage of the fair market value that is determined by local assessors to be the total taxable value of land and additions on the property. | Land | Improvement |
|---|---|---|---|---|
| 2024 | $5,138 | $288,720 | $21,320 | $267,400 |
| 2023 | $5,138 | $288,720 | $21,320 | $267,400 |
| 2022 | $4,718 | $237,180 | $19,180 | $218,000 |
| 2021 | $4,718 | $237,180 | $19,180 | $218,000 |
| 2020 | $4,102 | $223,070 | $19,180 | $203,890 |
| 2019 | $3,950 | $223,070 | $19,180 | $203,890 |
| 2018 | $3,918 | $206,980 | $19,180 | $187,800 |
| 2017 | $3,778 | $207,750 | $19,180 | $188,570 |
| 2016 | $3,778 | $0 | $0 | $0 |
| 2015 | $3,778 | $0 | $0 | $0 |
| 2014 | $2,978 | $0 | $0 | $0 |
Agents Affiliated with this Home
-
Brittany Liekweg
B
Seller's Agent in 2020
Brittany Liekweg
Jennings Real Estate
(319) 239-9551
40 Total Sales
Map
Source: Northeast Iowa Regional Board of REALTORS®
MLS Number: NBR20201785
APN: 871712301014
- 1509 Sage Ave
- Lot #15 Goldfinch Ln
- Lot #17 Goldfinch Ln
- Lot #19 Goldfinch Ln
- 1207 H Ave
- Lot #14 Goldfinch Ln
- Lot #26 Prairie Dr
- Lot #13 Prairie Dr
- 905 F Ave
- 802 K Ave
- 1003 6th St
- 504 M Ave
- B B Ave
- 305 F Ave
- 209 G Ave
- 21809 225th St
- 204 Market St
- 0 304 2nd Ave & 202 Colfax St
- 104 2nd Ave N
- 26455 225th St
- 1521 Cantebury Cir
- 1523 Cantebury Cir
- 1519 Cantebury Cir
- 1522 Cantebury Cir
- 1520 Cantebury Cir
- 1518 Cantebury Cir
- 1526 Cantebury Cir
- 1517 Cantebury Cir
- 1515 Cantebury Cir
- 1516 Cantebury Cir
- 23550 M Ave
- 1519 Sage Ave
- 1521 Sage Ave
- 1535 Sage Ave
- 1513 Cantebury Cir
- 1515 Sage Ave
- 1517 Sage Ave
- 1514 Cantebury Cir
- 1511 Cantebury Cir
- 1512 Cantebury Cir
