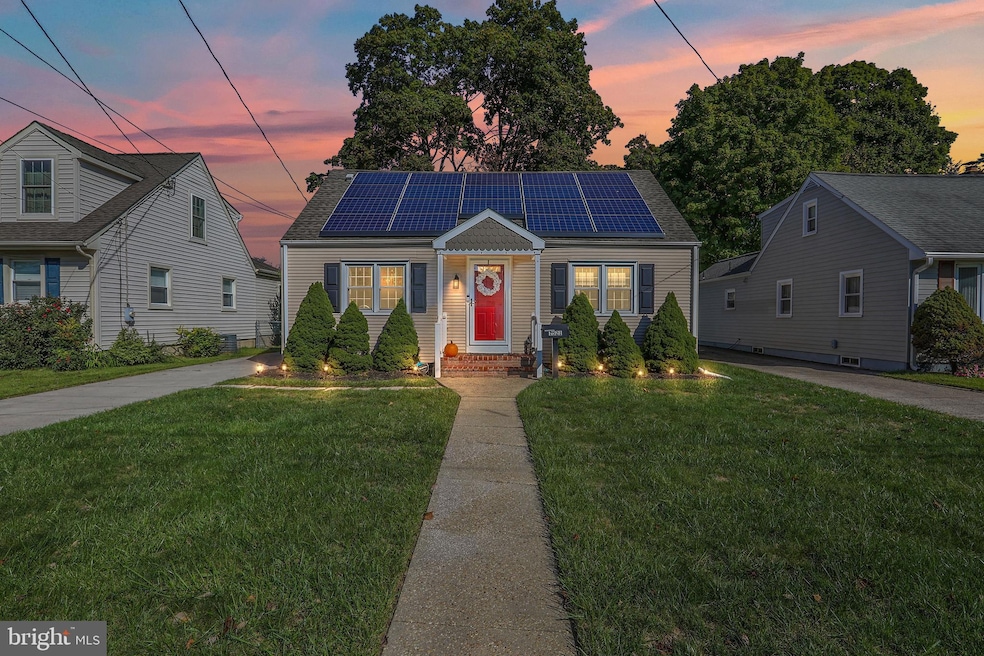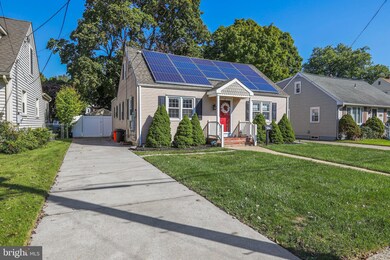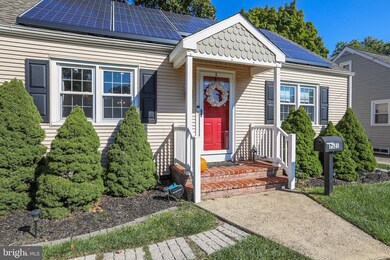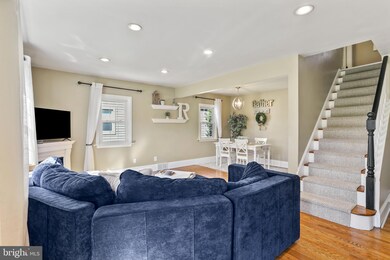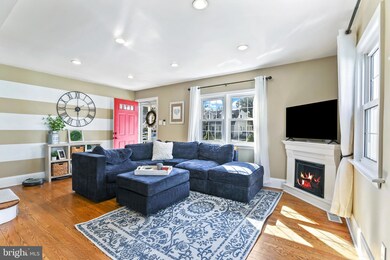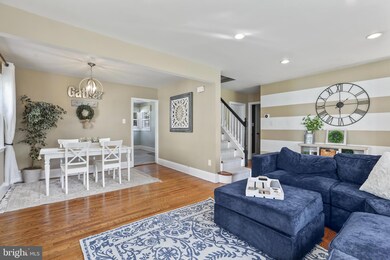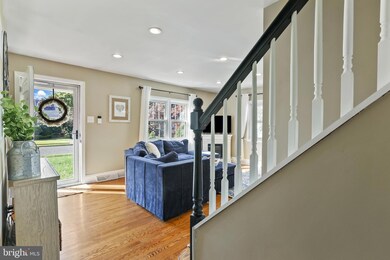
1521 Chestnut Ave Haddon Heights, NJ 08035
Highlights
- Cape Cod Architecture
- Forced Air Heating and Cooling System
- 5-minute walk to Devon Park
- No HOA
About This Home
As of November 2022Here is the home you've been patiently waiting for! 1521 Chestnut Ave is an adorable Cape Cod style home that is beautifully updated and move-in ready, with a FIRST FLOOR MASTER! The light and bright open concept living room and dining room welcome you with neutral colors and hardwood flooring. There is a gas fireplace creating a cozy feel. The kitchen is modern and updated with white shaker cabinets, granite countertops, tile backsplash, a center island that serves as a breakfast bar. You'll love the trendy accent wall and custom valances. There's also a large half bath on the first floor. Moving on to the ideal first floor master.. this offers a walk-in closet, room darkening shades and a gorgeous master bathroom. The bathroom has a large vanity top with double mirrors. The stall shower is spacious and complete with modern tile and shower ledge. Upstairs you will find two nicely sized bedrooms, carpeted with ample size closets. There is also a full updated bathroom on the second floor. There is a finished basement which adds more room for activities and/or storage. There is a utility room as well. The fenced in backyard is the perfect size for entertaining, offering a patio, and hot tub! There is a shed for all your outdoor storage needs! This home has solar panels which will transfer to the next owner. This home will not last, make your appointment today! There will be an Open House on Sunday, 10/16 12pm-2pm!
Last Agent to Sell the Property
Weichert Realtors - Moorestown Listed on: 10/12/2022

Home Details
Home Type
- Single Family
Est. Annual Taxes
- $8,780
Year Built
- Built in 1950
Lot Details
- 6,251 Sq Ft Lot
- Lot Dimensions are 50.00 x 125.00
Parking
- Driveway
Home Design
- Cape Cod Architecture
- Block Foundation
- Frame Construction
Interior Spaces
- 1,388 Sq Ft Home
- Property has 2 Levels
- Finished Basement
Bedrooms and Bathrooms
Utilities
- Forced Air Heating and Cooling System
- Cooling System Utilizes Natural Gas
- Natural Gas Water Heater
Community Details
- No Home Owners Association
- Heather Glen Subdivision
Listing and Financial Details
- Tax Lot 00019
- Assessor Parcel Number 18-00107-00019
Ownership History
Purchase Details
Home Financials for this Owner
Home Financials are based on the most recent Mortgage that was taken out on this home.Purchase Details
Home Financials for this Owner
Home Financials are based on the most recent Mortgage that was taken out on this home.Purchase Details
Home Financials for this Owner
Home Financials are based on the most recent Mortgage that was taken out on this home.Purchase Details
Home Financials for this Owner
Home Financials are based on the most recent Mortgage that was taken out on this home.Similar Homes in the area
Home Values in the Area
Average Home Value in this Area
Purchase History
| Date | Type | Sale Price | Title Company |
|---|---|---|---|
| Deed | $411,000 | Surety Title | |
| Deed | $277,500 | Your Hometown Title Llc | |
| Deed | $282,500 | Integrity Title Agency Inc | |
| Bargain Sale Deed | $210,000 | -- |
Mortgage History
| Date | Status | Loan Amount | Loan Type |
|---|---|---|---|
| Previous Owner | $390,450 | New Conventional | |
| Previous Owner | $222,000 | New Conventional | |
| Previous Owner | $222,000 | New Conventional | |
| Previous Owner | $277,382 | FHA | |
| Previous Owner | $25,000 | Credit Line Revolving | |
| Previous Owner | $161,800 | New Conventional | |
| Previous Owner | $177,200 | Unknown | |
| Previous Owner | $168,000 | New Conventional |
Property History
| Date | Event | Price | Change | Sq Ft Price |
|---|---|---|---|---|
| 11/30/2022 11/30/22 | Sold | $411,000 | +5.4% | $296 / Sq Ft |
| 10/17/2022 10/17/22 | Pending | -- | -- | -- |
| 10/12/2022 10/12/22 | For Sale | $389,900 | +40.5% | $281 / Sq Ft |
| 04/27/2018 04/27/18 | Sold | $277,500 | -2.6% | $200 / Sq Ft |
| 04/06/2018 04/06/18 | Pending | -- | -- | -- |
| 03/27/2018 03/27/18 | For Sale | $284,900 | 0.0% | $205 / Sq Ft |
| 03/24/2018 03/24/18 | For Sale | $284,900 | 0.0% | $205 / Sq Ft |
| 03/14/2018 03/14/18 | Price Changed | $284,900 | -1.4% | $205 / Sq Ft |
| 02/25/2018 02/25/18 | For Sale | $288,900 | +2.3% | $208 / Sq Ft |
| 06/26/2015 06/26/15 | Sold | $282,500 | -2.6% | $204 / Sq Ft |
| 05/04/2015 05/04/15 | Pending | -- | -- | -- |
| 04/20/2015 04/20/15 | Price Changed | $289,900 | -3.4% | $209 / Sq Ft |
| 04/09/2015 04/09/15 | For Sale | $300,000 | -- | $216 / Sq Ft |
Tax History Compared to Growth
Tax History
| Year | Tax Paid | Tax Assessment Tax Assessment Total Assessment is a certain percentage of the fair market value that is determined by local assessors to be the total taxable value of land and additions on the property. | Land | Improvement |
|---|---|---|---|---|
| 2024 | $8,830 | $289,900 | $95,000 | $194,900 |
| 2023 | $8,830 | $259,400 | $95,000 | $164,400 |
| 2022 | $8,807 | $259,400 | $95,000 | $164,400 |
| 2021 | $8,781 | $259,400 | $95,000 | $164,400 |
| 2020 | $8,638 | $259,400 | $95,000 | $164,400 |
| 2019 | $8,493 | $259,400 | $95,000 | $164,400 |
| 2018 | $8,358 | $259,400 | $95,000 | $164,400 |
| 2017 | $8,137 | $259,400 | $95,000 | $164,400 |
| 2016 | $8,010 | $259,400 | $95,000 | $164,400 |
| 2015 | $7,844 | $229,600 | $95,000 | $134,600 |
| 2014 | $6,723 | $229,600 | $95,000 | $134,600 |
Agents Affiliated with this Home
-
Amanda McGinnis

Seller's Agent in 2022
Amanda McGinnis
Weichert Corporate
(732) 896-4925
1 in this area
131 Total Sales
-
Kristine Bowe

Buyer's Agent in 2022
Kristine Bowe
BHHS Fox & Roach
(856) 981-8841
2 in this area
27 Total Sales
-
Donald Lang
D
Seller's Agent in 2018
Donald Lang
Daniel R. White Realtor, LLC
(609) 868-4711
8 in this area
34 Total Sales
-
Joseph Cacciavillano

Buyer's Agent in 2018
Joseph Cacciavillano
Keller Williams Realty - Cherry Hill
(856) 264-0409
26 Total Sales
-
Jason Gareau

Seller's Agent in 2015
Jason Gareau
Long & Foster
(609) 929-4486
264 Total Sales
Map
Source: Bright MLS
MLS Number: NJCD2036532
APN: 18-00107-0000-00019
