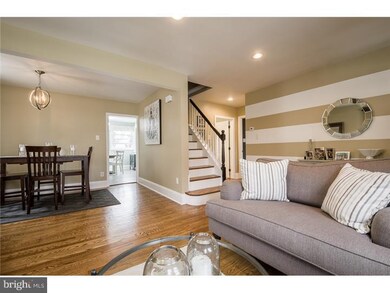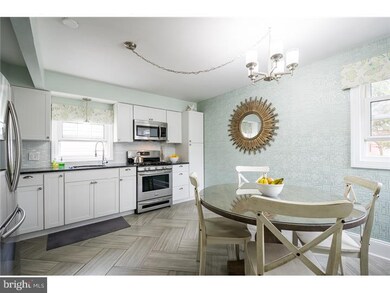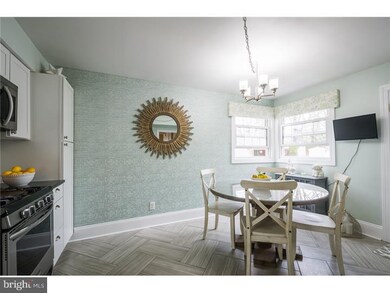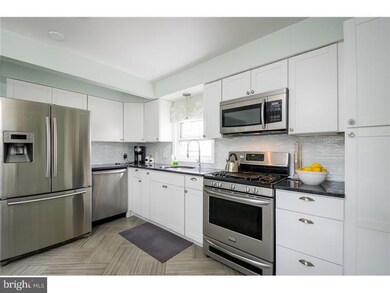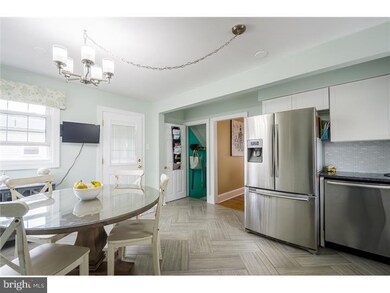
1521 Chestnut Ave Haddon Heights, NJ 08035
Highlights
- Cape Cod Architecture
- No HOA
- Living Room
- Wood Flooring
- Back, Front, and Side Yard
- 5-minute walk to Devon Park
About This Home
As of November 2022Absolutely Beautiful 3 Bedroom and 2.5 Bath expanded Cape Cod on a quiet street in Haddon Heights. This home has been completely updated and upgraded in and out and no expense was spared. The interior of this home offers newly refinished hardwood flooring, new high-end carpet throughout, all new doors throughout with new hardware, all new trim throughout, walls were removed for a more open floor plan, a neutral d cor throughout, recessed lighting, all newly updated baths with ceramic tile, granite, etc., full finished basement done to the 9's, all new French drain system was installed prior to finishing the basement, newer heat and air conditioning systems, Laundry shoot, an unbelievable master suite with a gorgeous master bath that is all new and offers ceramic tile, new vanity, double sinks, granite countertops and a huge walk-in seamless glass shower, and top it all off with an all new kitchen that also has new ceramic tile, granite countertops, stainless steel appliances and a tile backsplash. The exterior of this home is maintenance free and offers all new windows, a new roof, solar panels that will significantly reduce your electric bill, a patio off the kitchen, a covered front porch, a concrete driveway, shed, and large fully fenced-in backyard. Don't miss your opportunity to see this wonderful home.
Home Details
Home Type
- Single Family
Est. Annual Taxes
- $6,723
Year Built
- Built in 1950
Lot Details
- 6,250 Sq Ft Lot
- Lot Dimensions are 50x125
- Level Lot
- Open Lot
- Back, Front, and Side Yard
- Property is in good condition
Parking
- 3 Open Parking Spaces
Home Design
- Cape Cod Architecture
- Brick Foundation
- Pitched Roof
- Shingle Roof
- Vinyl Siding
Interior Spaces
- Property has 1.5 Levels
- Family Room
- Living Room
- Dining Room
Flooring
- Wood
- Wall to Wall Carpet
Bedrooms and Bathrooms
- 3 Bedrooms
- En-Suite Primary Bedroom
- En-Suite Bathroom
Finished Basement
- Basement Fills Entire Space Under The House
- Laundry in Basement
Outdoor Features
- Shed
Schools
- Haddon Heights Jr Sr High School
Utilities
- Forced Air Heating and Cooling System
- Heating System Uses Gas
- 100 Amp Service
- Natural Gas Water Heater
Community Details
- No Home Owners Association
- Heather Glen Subdivision
Listing and Financial Details
- Tax Lot 00019
- Assessor Parcel Number 18-00107-00019
Ownership History
Purchase Details
Home Financials for this Owner
Home Financials are based on the most recent Mortgage that was taken out on this home.Purchase Details
Home Financials for this Owner
Home Financials are based on the most recent Mortgage that was taken out on this home.Purchase Details
Home Financials for this Owner
Home Financials are based on the most recent Mortgage that was taken out on this home.Purchase Details
Home Financials for this Owner
Home Financials are based on the most recent Mortgage that was taken out on this home.Similar Homes in the area
Home Values in the Area
Average Home Value in this Area
Purchase History
| Date | Type | Sale Price | Title Company |
|---|---|---|---|
| Deed | $411,000 | Surety Title | |
| Deed | $277,500 | Your Hometown Title Llc | |
| Deed | $282,500 | Integrity Title Agency Inc | |
| Bargain Sale Deed | $210,000 | -- |
Mortgage History
| Date | Status | Loan Amount | Loan Type |
|---|---|---|---|
| Previous Owner | $390,450 | New Conventional | |
| Previous Owner | $222,000 | New Conventional | |
| Previous Owner | $222,000 | New Conventional | |
| Previous Owner | $277,382 | FHA | |
| Previous Owner | $25,000 | Credit Line Revolving | |
| Previous Owner | $161,800 | New Conventional | |
| Previous Owner | $177,200 | Unknown | |
| Previous Owner | $168,000 | New Conventional |
Property History
| Date | Event | Price | Change | Sq Ft Price |
|---|---|---|---|---|
| 11/30/2022 11/30/22 | Sold | $411,000 | +5.4% | $296 / Sq Ft |
| 10/17/2022 10/17/22 | Pending | -- | -- | -- |
| 10/12/2022 10/12/22 | For Sale | $389,900 | +40.5% | $281 / Sq Ft |
| 04/27/2018 04/27/18 | Sold | $277,500 | -2.6% | $200 / Sq Ft |
| 04/06/2018 04/06/18 | Pending | -- | -- | -- |
| 03/27/2018 03/27/18 | For Sale | $284,900 | 0.0% | $205 / Sq Ft |
| 03/24/2018 03/24/18 | For Sale | $284,900 | 0.0% | $205 / Sq Ft |
| 03/14/2018 03/14/18 | Price Changed | $284,900 | -1.4% | $205 / Sq Ft |
| 02/25/2018 02/25/18 | For Sale | $288,900 | +2.3% | $208 / Sq Ft |
| 06/26/2015 06/26/15 | Sold | $282,500 | -2.6% | $204 / Sq Ft |
| 05/04/2015 05/04/15 | Pending | -- | -- | -- |
| 04/20/2015 04/20/15 | Price Changed | $289,900 | -3.4% | $209 / Sq Ft |
| 04/09/2015 04/09/15 | For Sale | $300,000 | -- | $216 / Sq Ft |
Tax History Compared to Growth
Tax History
| Year | Tax Paid | Tax Assessment Tax Assessment Total Assessment is a certain percentage of the fair market value that is determined by local assessors to be the total taxable value of land and additions on the property. | Land | Improvement |
|---|---|---|---|---|
| 2024 | $8,830 | $289,900 | $95,000 | $194,900 |
| 2023 | $8,830 | $259,400 | $95,000 | $164,400 |
| 2022 | $8,807 | $259,400 | $95,000 | $164,400 |
| 2021 | $8,781 | $259,400 | $95,000 | $164,400 |
| 2020 | $8,638 | $259,400 | $95,000 | $164,400 |
| 2019 | $8,493 | $259,400 | $95,000 | $164,400 |
| 2018 | $8,358 | $259,400 | $95,000 | $164,400 |
| 2017 | $8,137 | $259,400 | $95,000 | $164,400 |
| 2016 | $8,010 | $259,400 | $95,000 | $164,400 |
| 2015 | $7,844 | $229,600 | $95,000 | $134,600 |
| 2014 | $6,723 | $229,600 | $95,000 | $134,600 |
Agents Affiliated with this Home
-
Amanda McGinnis

Seller's Agent in 2022
Amanda McGinnis
Weichert Corporate
(732) 896-4925
1 in this area
134 Total Sales
-
Kristine Bowe

Buyer's Agent in 2022
Kristine Bowe
BHHS Fox & Roach
(856) 981-8841
2 in this area
27 Total Sales
-
Donald Lang
D
Seller's Agent in 2018
Donald Lang
Daniel R. White Realtor, LLC
(609) 868-4711
8 in this area
34 Total Sales
-
Joseph Cacciavillano

Buyer's Agent in 2018
Joseph Cacciavillano
Keller Williams Realty - Cherry Hill
(856) 264-0409
26 Total Sales
-
Jason Gareau

Seller's Agent in 2015
Jason Gareau
Long & Foster
(609) 929-4486
264 Total Sales
Map
Source: Bright MLS
MLS Number: 1002570778
APN: 18-00107-0000-00019

