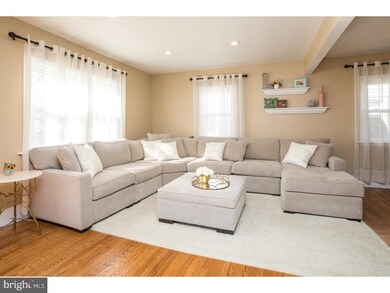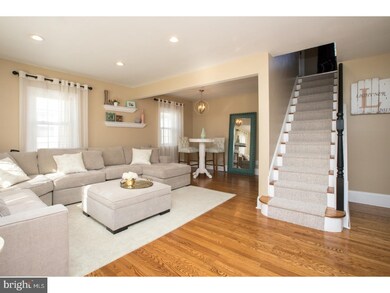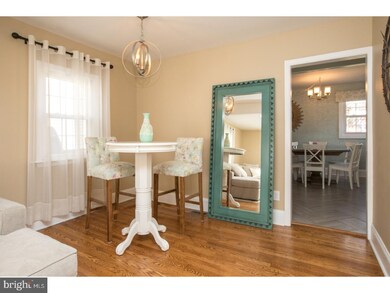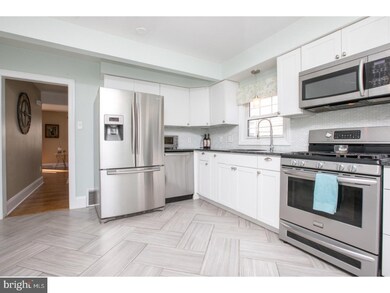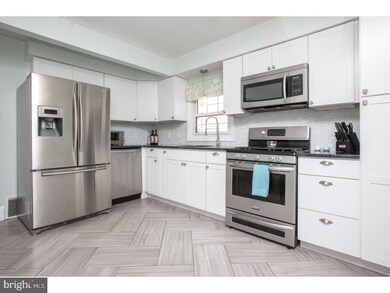
1521 Chestnut Ave Haddon Heights, NJ 08035
Highlights
- Cape Cod Architecture
- No HOA
- Living Room
- Wood Flooring
- Eat-In Kitchen
- 5-minute walk to Devon Park
About This Home
As of November 2022What a Great Home!! Clean as a Whistle.... Two and Half Baths, Finished Basement ready to be your Man Cave, Solar Powered Electric (Average Electric Bill is $30/Month). First Floor Master Bedroom with Gorgeous Master Bath and Walk-in Closet. Full Second Floor Bath with Laundry Shoot to Laundry Room. Hurry for your chance at your Haddon Hts. Dream Home!!!
Last Agent to Sell the Property
Daniel R. White Realtor, LLC License #8131624 Listed on: 02/25/2018
Home Details
Home Type
- Single Family
Est. Annual Taxes
- $8,137
Year Built
- Built in 1951
Lot Details
- 6,250 Sq Ft Lot
- Lot Dimensions are 50x125
Home Design
- Cape Cod Architecture
- Shingle Roof
- Vinyl Siding
Interior Spaces
- 1,388 Sq Ft Home
- Property has 1.5 Levels
- Family Room
- Living Room
- Dining Room
- Laundry Room
Kitchen
- Eat-In Kitchen
- Self-Cleaning Oven
- Disposal
Flooring
- Wood
- Tile or Brick
Bedrooms and Bathrooms
- 3 Bedrooms
- En-Suite Primary Bedroom
- En-Suite Bathroom
Basement
- Basement Fills Entire Space Under The House
- Laundry in Basement
Parking
- 3 Open Parking Spaces
- 3 Parking Spaces
- Driveway
Utilities
- Forced Air Heating and Cooling System
- Heating System Uses Gas
- Natural Gas Water Heater
Community Details
- No Home Owners Association
- West Side Subdivision
Listing and Financial Details
- Tax Lot 00019
- Assessor Parcel Number 18-00107-00019
Ownership History
Purchase Details
Home Financials for this Owner
Home Financials are based on the most recent Mortgage that was taken out on this home.Purchase Details
Home Financials for this Owner
Home Financials are based on the most recent Mortgage that was taken out on this home.Purchase Details
Home Financials for this Owner
Home Financials are based on the most recent Mortgage that was taken out on this home.Purchase Details
Home Financials for this Owner
Home Financials are based on the most recent Mortgage that was taken out on this home.Similar Homes in the area
Home Values in the Area
Average Home Value in this Area
Purchase History
| Date | Type | Sale Price | Title Company |
|---|---|---|---|
| Deed | $411,000 | Surety Title | |
| Deed | $277,500 | Your Hometown Title Llc | |
| Deed | $282,500 | Integrity Title Agency Inc | |
| Bargain Sale Deed | $210,000 | -- |
Mortgage History
| Date | Status | Loan Amount | Loan Type |
|---|---|---|---|
| Previous Owner | $390,450 | New Conventional | |
| Previous Owner | $222,000 | New Conventional | |
| Previous Owner | $222,000 | New Conventional | |
| Previous Owner | $277,382 | FHA | |
| Previous Owner | $25,000 | Credit Line Revolving | |
| Previous Owner | $161,800 | New Conventional | |
| Previous Owner | $177,200 | Unknown | |
| Previous Owner | $168,000 | New Conventional |
Property History
| Date | Event | Price | Change | Sq Ft Price |
|---|---|---|---|---|
| 11/30/2022 11/30/22 | Sold | $411,000 | +5.4% | $296 / Sq Ft |
| 10/17/2022 10/17/22 | Pending | -- | -- | -- |
| 10/12/2022 10/12/22 | For Sale | $389,900 | +40.5% | $281 / Sq Ft |
| 04/27/2018 04/27/18 | Sold | $277,500 | -2.6% | $200 / Sq Ft |
| 04/06/2018 04/06/18 | Pending | -- | -- | -- |
| 03/27/2018 03/27/18 | For Sale | $284,900 | 0.0% | $205 / Sq Ft |
| 03/24/2018 03/24/18 | For Sale | $284,900 | 0.0% | $205 / Sq Ft |
| 03/14/2018 03/14/18 | Price Changed | $284,900 | -1.4% | $205 / Sq Ft |
| 02/25/2018 02/25/18 | For Sale | $288,900 | +2.3% | $208 / Sq Ft |
| 06/26/2015 06/26/15 | Sold | $282,500 | -2.6% | $204 / Sq Ft |
| 05/04/2015 05/04/15 | Pending | -- | -- | -- |
| 04/20/2015 04/20/15 | Price Changed | $289,900 | -3.4% | $209 / Sq Ft |
| 04/09/2015 04/09/15 | For Sale | $300,000 | -- | $216 / Sq Ft |
Tax History Compared to Growth
Tax History
| Year | Tax Paid | Tax Assessment Tax Assessment Total Assessment is a certain percentage of the fair market value that is determined by local assessors to be the total taxable value of land and additions on the property. | Land | Improvement |
|---|---|---|---|---|
| 2024 | $8,830 | $289,900 | $95,000 | $194,900 |
| 2023 | $8,830 | $259,400 | $95,000 | $164,400 |
| 2022 | $8,807 | $259,400 | $95,000 | $164,400 |
| 2021 | $8,781 | $259,400 | $95,000 | $164,400 |
| 2020 | $8,638 | $259,400 | $95,000 | $164,400 |
| 2019 | $8,493 | $259,400 | $95,000 | $164,400 |
| 2018 | $8,358 | $259,400 | $95,000 | $164,400 |
| 2017 | $8,137 | $259,400 | $95,000 | $164,400 |
| 2016 | $8,010 | $259,400 | $95,000 | $164,400 |
| 2015 | $7,844 | $229,600 | $95,000 | $134,600 |
| 2014 | $6,723 | $229,600 | $95,000 | $134,600 |
Agents Affiliated with this Home
-
Amanda McGinnis

Seller's Agent in 2022
Amanda McGinnis
Weichert Corporate
(732) 896-4925
1 in this area
134 Total Sales
-
Kristine Bowe

Buyer's Agent in 2022
Kristine Bowe
BHHS Fox & Roach
(856) 981-8841
2 in this area
27 Total Sales
-
Donald Lang
D
Seller's Agent in 2018
Donald Lang
Daniel R. White Realtor, LLC
(609) 868-4711
8 in this area
34 Total Sales
-
Joseph Cacciavillano

Buyer's Agent in 2018
Joseph Cacciavillano
Keller Williams Realty - Cherry Hill
(856) 264-0409
26 Total Sales
-
Jason Gareau

Seller's Agent in 2015
Jason Gareau
Long & Foster
(609) 929-4486
264 Total Sales
Map
Source: Bright MLS
MLS Number: 1000199604
APN: 18-00107-0000-00019

