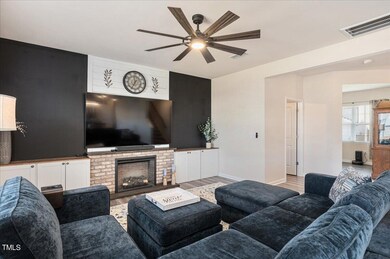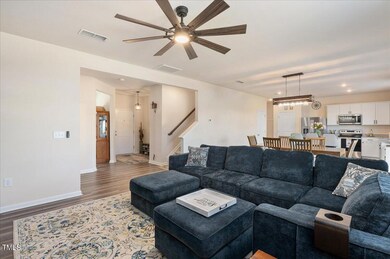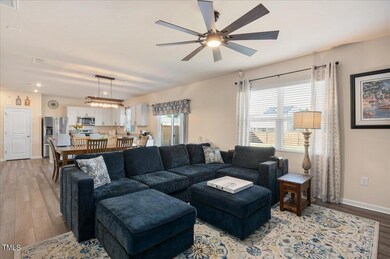
1521 Crested Iris St Raleigh, NC 27604
Highlights
- Community Cabanas
- Deck
- Loft
- Open Floorplan
- Traditional Architecture
- Granite Countertops
About This Home
As of February 2025Welcome to 540 West, a stunning home in the heart of Raleigh! This like-new 4-bedroom 2 1/2 bath home is exactly what you are looking for. The spacious family room seamlessly connects to a bright eat-in kitchen, featuring white cabinets, stainless steel appliances, granite countertops, dual pantries, and a large center island with bar seating. Upstairs, you'll find a generous loft, the primary suite, and three additional bedrooms. The primary suite offers a custom walk-in closet upgraded by The Container Store and a modern en-suite bath with dual vanities and a walk-in shower. Step outside to a beautiful backyard with a detached floating deck, perfect for outdoor entertaining. This beautiful home also offers top-tier amenities, including a pool, cabana with firepit, dog park, and playground. HOA dues cover high-speed internet and cable. Enjoy nearby hiking trails, plus exciting new shopping and dining options coming soon to Buffaloe Bend, including Publix, Jersey Mike's, Sheetz, and more, with completion expected in Q3 2025. Don't miss out!
Last Agent to Sell the Property
Better Homes & Gardens Real Es License #351328 Listed on: 10/17/2024

Home Details
Home Type
- Single Family
Est. Annual Taxes
- $3,544
Year Built
- Built in 2022
Lot Details
- 7,841 Sq Ft Lot
- Wood Fence
- Back Yard Fenced
HOA Fees
- $99 Monthly HOA Fees
Parking
- 2 Car Attached Garage
- Front Facing Garage
- Garage Door Opener
- Private Driveway
- 2 Open Parking Spaces
- Off-Street Parking
Home Design
- Traditional Architecture
- Slab Foundation
- Shingle Roof
- Asphalt Roof
- Vinyl Siding
Interior Spaces
- 2,410 Sq Ft Home
- 2-Story Property
- Open Floorplan
- Built-In Features
- Smooth Ceilings
- Ceiling Fan
- Blinds
- Window Screens
- Sliding Doors
- Mud Room
- Entrance Foyer
- Combination Dining and Living Room
- Home Office
- Loft
- Unfinished Attic
- Laundry Room
Kitchen
- Eat-In Kitchen
- Electric Oven
- Electric Range
- Microwave
- Dishwasher
- ENERGY STAR Qualified Appliances
- Kitchen Island
- Granite Countertops
Flooring
- Carpet
- Luxury Vinyl Tile
Bedrooms and Bathrooms
- 4 Bedrooms
- Walk-In Closet
- Double Vanity
- Bathtub with Shower
- Shower Only
- Walk-in Shower
Outdoor Features
- Deck
- Covered patio or porch
Schools
- Beaverdam Elementary School
- River Bend Middle School
- Knightdale High School
Utilities
- Zoned Heating and Cooling System
- Heat Pump System
- Electric Water Heater
- Cable TV Available
Listing and Financial Details
- Assessor Parcel Number 1744098273
Community Details
Overview
- Association fees include cable TV, internet
- Charleston Management Association, Phone Number (919) 847-3003
- 540 West Subdivision
- Maintained Community
Amenities
- Community Barbecue Grill
Recreation
- Community Playground
- Community Cabanas
- Community Pool
- Dog Park
Ownership History
Purchase Details
Home Financials for this Owner
Home Financials are based on the most recent Mortgage that was taken out on this home.Purchase Details
Home Financials for this Owner
Home Financials are based on the most recent Mortgage that was taken out on this home.Similar Homes in Raleigh, NC
Home Values in the Area
Average Home Value in this Area
Purchase History
| Date | Type | Sale Price | Title Company |
|---|---|---|---|
| Warranty Deed | $455,000 | None Listed On Document | |
| Warranty Deed | $455,000 | None Listed On Document | |
| Special Warranty Deed | $442,500 | None Listed On Document |
Mortgage History
| Date | Status | Loan Amount | Loan Type |
|---|---|---|---|
| Open | $446,758 | FHA | |
| Closed | $446,758 | FHA | |
| Previous Owner | $452,472 | No Value Available |
Property History
| Date | Event | Price | Change | Sq Ft Price |
|---|---|---|---|---|
| 02/03/2025 02/03/25 | Sold | $455,000 | 0.0% | $189 / Sq Ft |
| 11/27/2024 11/27/24 | Pending | -- | -- | -- |
| 10/17/2024 10/17/24 | For Sale | $455,000 | -- | $189 / Sq Ft |
Tax History Compared to Growth
Tax History
| Year | Tax Paid | Tax Assessment Tax Assessment Total Assessment is a certain percentage of the fair market value that is determined by local assessors to be the total taxable value of land and additions on the property. | Land | Improvement |
|---|---|---|---|---|
| 2024 | $3,545 | $405,851 | $80,000 | $325,851 |
| 2023 | $3,434 | $313,210 | $65,000 | $248,210 |
| 2022 | $132 | $65,000 | $65,000 | $0 |
Agents Affiliated with this Home
-
Nev Nelson
N
Seller's Agent in 2025
Nev Nelson
Better Homes & Gardens Real Es
(757) 285-3728
1 in this area
15 Total Sales
-
Lisa Southern

Buyer's Agent in 2025
Lisa Southern
Compass -- Raleigh
(919) 260-8607
1 in this area
261 Total Sales
Map
Source: Doorify MLS
MLS Number: 10058825
APN: 1744.01-09-8273-000
- 1401 Justice Union Ct
- 3521 Strawberry Patch Row
- 1512 Arapahoe Ridge Dr
- 1113 Pilton Place
- 5704 Cholderton Ct
- 5803 Osprey Cove Dr
- 5622 Osprey Cove Dr
- 2225 Whistling Straits Way
- 5601 Preston Place
- 5845 Farmwell Rd
- 2120 Castle Pines Dr
- 1944 Castle Pines Dr
- 1933 Castle Pines Dr
- 5512 Grand Traverse Dr
- 5456 Grand Traverse Dr
- 2152 Haig Point Way
- 2452 Bay Harbor Dr
- 2459 Bay Harbor Dr
- 3939 Willow Gate Way
- 3935 Willow Gate Way






