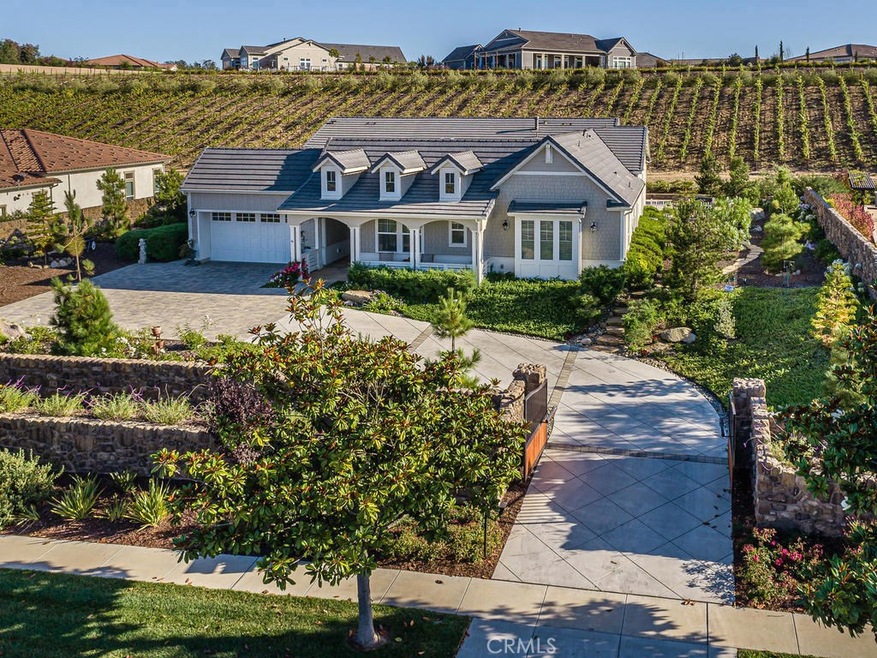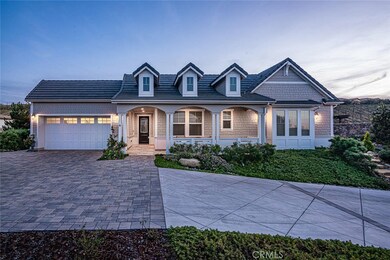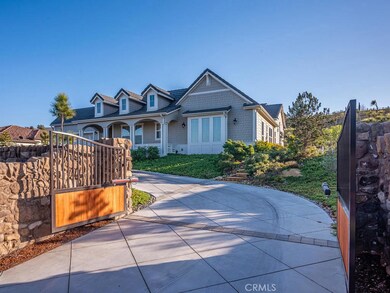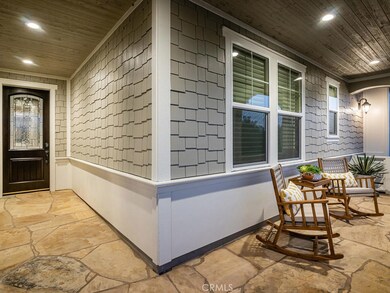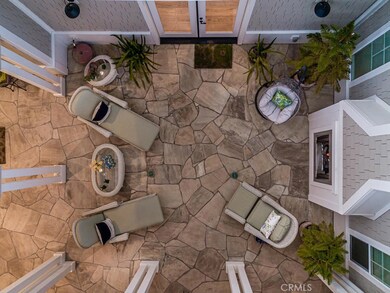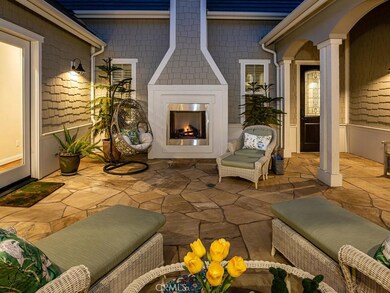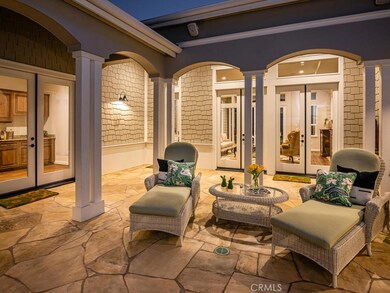
1521 Mesa Rd Nipomo, CA 93444
Woodlands NeighborhoodHighlights
- Concierge
- Fitness Center
- Solar Power System
- Golf Course Community
- Spa
- Primary Bedroom Suite
About This Home
As of September 2024Huge price reduction! Don't miss out on this opportunity to own an Estate Vineyard Gated Dolcetto Home! Perhaps the finest home offered in the Trilogy Resort featuring over $560,000 in exquisite upgrades. Majestically set amongst acres of rolling vineyards & surrounded by beautiful landscaping & expansive flagstone walkways sits this stunning, Gated Estate Home on a private half-acre lot. The Dolcetto model home is by far the favorite floorplan envied for its dramatic interior courtyard with impressive fireplace. The home wraps around the extravagant courtyard with interior access from both sides and French doors leading to the Wine Tasting Room. The unrivaled interior features a 90-degree sliding wall for the ultimate indoor/outdoor lifestyle. A desirable great room concept that presents a variety of furniture layout options to meet your needs. Wide-plank hard wood floors beckon you to go barefoot. Enjoy the epicurean kitchen w/ built-in Fridge, S.ST. Appl’s., Double oven, Walk-in pantry & sizable island. Addt'l. upgrades include: Surround sound speakers, Networking wifi, Central Vac, Solid core doors, indulgent master bedroom & bath with whirlpool tub and much more. Meander the Pro. landscaped yards and enjoy the low-maintenance design. Plant some vegetables in the raised garden beds or take in the stars in the outdoor jacuzzi. You will never have to leave on vacation again! This home offers you a year-round Central Coast vacation. Start living the good life.
Home Details
Home Type
- Single Family
Est. Annual Taxes
- $20,555
Year Built
- Built in 2016 | Remodeled
Lot Details
- 0.49 Acre Lot
- Stone Wall
- Drip System Landscaping
- Sprinkler System
- Back Yard
- Property is zoned RSF
HOA Fees
- $346 Monthly HOA Fees
Parking
- 3 Car Attached Garage
- Parking Available
- Driveway
Property Views
- Panoramic
- Golf Course
- Vineyard
Home Design
- Cape Cod Architecture
- Planned Development
- Slab Foundation
- Tile Roof
- HardiePlank Type
Interior Spaces
- 3,438 Sq Ft Home
- 1-Story Property
- Open Floorplan
- Central Vacuum
- Wired For Sound
- Wired For Data
- Built-In Features
- Dry Bar
- High Ceiling
- Recessed Lighting
- Custom Window Coverings
- Entryway
- Great Room
- Family Room Off Kitchen
- Living Room with Fireplace
- Bonus Room
- Utility Room
- Laundry Room
- Wood Flooring
Kitchen
- Open to Family Room
- Breakfast Bar
- Walk-In Pantry
- Double Oven
- Built-In Range
- Microwave
- Kitchen Island
- Granite Countertops
- Pots and Pans Drawers
- Built-In Trash or Recycling Cabinet
- Disposal
Bedrooms and Bathrooms
- 3 Main Level Bedrooms
- Primary Bedroom Suite
- Walk-In Closet
- Upgraded Bathroom
- Granite Bathroom Countertops
- Stone Bathroom Countertops
- Makeup or Vanity Space
- Dual Vanity Sinks in Primary Bathroom
- Low Flow Toliet
- Bathtub
- Separate Shower
Home Security
- Home Security System
- Smart Home
- Carbon Monoxide Detectors
- Fire and Smoke Detector
- Fire Sprinkler System
Eco-Friendly Details
- Solar Power System
- Solar owned by a third party
- Solar Heating System
Outdoor Features
- Spa
- Enclosed patio or porch
- Fireplace in Patio
- Lanai
- Fire Pit
- Exterior Lighting
- Outdoor Storage
- Rain Gutters
Location
- Property is near a clubhouse
Utilities
- Forced Air Heating and Cooling System
- Heating System Uses Natural Gas
- Natural Gas Connected
- Shared Well
- Water Purifier
- Private Sewer
- Satellite Dish
Listing and Financial Details
- Tax Lot 779
- Assessor Parcel Number 091702054
Community Details
Overview
- Woodlands Association, Phone Number (805) 343-1160
- Goetz Maderlay HOA
- Built by Shea Homes
- Trilogy Subdivision, Dolcetto Floorplan
Amenities
- Concierge
- Outdoor Cooking Area
- Community Fire Pit
- Community Barbecue Grill
- Picnic Area
- Sauna
- Clubhouse
- Banquet Facilities
- Meeting Room
- Card Room
- Recreation Room
Recreation
- Golf Course Community
- Tennis Courts
- Sport Court
- Bocce Ball Court
- Ping Pong Table
- Fitness Center
- Community Pool
- Community Spa
- Park
- Horse Trails
- Bike Trail
Ownership History
Purchase Details
Home Financials for this Owner
Home Financials are based on the most recent Mortgage that was taken out on this home.Purchase Details
Home Financials for this Owner
Home Financials are based on the most recent Mortgage that was taken out on this home.Purchase Details
Home Financials for this Owner
Home Financials are based on the most recent Mortgage that was taken out on this home.Purchase Details
Home Financials for this Owner
Home Financials are based on the most recent Mortgage that was taken out on this home.Purchase Details
Home Financials for this Owner
Home Financials are based on the most recent Mortgage that was taken out on this home.Purchase Details
Home Financials for this Owner
Home Financials are based on the most recent Mortgage that was taken out on this home.Similar Homes in Nipomo, CA
Home Values in the Area
Average Home Value in this Area
Purchase History
| Date | Type | Sale Price | Title Company |
|---|---|---|---|
| Grant Deed | $1,987,500 | First American Title | |
| Grant Deed | -- | Placer Title | |
| Grant Deed | $1,950,000 | Fidelity National Title | |
| Grant Deed | $1,375,000 | Fidelity National Title Co | |
| Interfamily Deed Transfer | -- | First American Title Company | |
| Grant Deed | $1,196,000 | First American Title Company |
Mortgage History
| Date | Status | Loan Amount | Loan Type |
|---|---|---|---|
| Previous Owner | $350,000 | Credit Line Revolving | |
| Previous Owner | $200,000 | Construction | |
| Previous Owner | $1,450,000 | New Conventional | |
| Previous Owner | $725,000 | New Conventional | |
| Previous Owner | $561,200 | New Conventional |
Property History
| Date | Event | Price | Change | Sq Ft Price |
|---|---|---|---|---|
| 09/03/2024 09/03/24 | Sold | $1,987,128 | -5.1% | $578 / Sq Ft |
| 08/15/2024 08/15/24 | Pending | -- | -- | -- |
| 06/22/2024 06/22/24 | For Sale | $2,095,000 | +7.4% | $609 / Sq Ft |
| 10/26/2022 10/26/22 | Sold | $1,950,000 | 0.0% | $567 / Sq Ft |
| 09/11/2022 09/11/22 | Pending | -- | -- | -- |
| 09/02/2022 09/02/22 | For Sale | $1,950,000 | 0.0% | $567 / Sq Ft |
| 08/23/2022 08/23/22 | Pending | -- | -- | -- |
| 08/13/2022 08/13/22 | For Sale | $1,950,000 | +41.8% | $567 / Sq Ft |
| 09/25/2020 09/25/20 | Sold | $1,375,000 | -1.6% | $400 / Sq Ft |
| 08/26/2020 08/26/20 | Pending | -- | -- | -- |
| 08/08/2020 08/08/20 | For Sale | $1,398,000 | -- | $407 / Sq Ft |
Tax History Compared to Growth
Tax History
| Year | Tax Paid | Tax Assessment Tax Assessment Total Assessment is a certain percentage of the fair market value that is determined by local assessors to be the total taxable value of land and additions on the property. | Land | Improvement |
|---|---|---|---|---|
| 2024 | $20,555 | $1,540,430 | $572,815 | $967,615 |
| 2023 | $20,555 | $1,950,000 | $950,000 | $1,000,000 |
| 2022 | $14,831 | $1,402,500 | $637,500 | $765,000 |
| 2021 | $14,802 | $1,375,000 | $625,000 | $750,000 |
| 2020 | $13,638 | $1,268,885 | $557,134 | $711,751 |
| 2019 | $13,568 | $1,244,006 | $546,210 | $697,796 |
| 2018 | $13,467 | $1,219,614 | $535,500 | $684,114 |
| 2017 | $13,215 | $1,195,700 | $525,000 | $670,700 |
| 2016 | $2,312 | $217,502 | $217,502 | $0 |
| 2015 | $2,279 | $214,235 | $214,235 | $0 |
| 2014 | $1,776 | $170,000 | $170,000 | $0 |
Agents Affiliated with this Home
-
Julie Anthony

Seller's Agent in 2024
Julie Anthony
Taylor Hoving Realty Group
(805) 709-4125
6 in this area
88 Total Sales
-
Tiffany Hernandez

Buyer's Agent in 2024
Tiffany Hernandez
LPT Realty, Inc.
(559) 471-8737
3 in this area
163 Total Sales
-
Linda Del

Seller's Agent in 2022
Linda Del
Monarch Realty
(805) 266-4749
91 in this area
129 Total Sales
Map
Source: California Regional Multiple Listing Service (CRMLS)
MLS Number: PI20160195
APN: 091-702-054
- 1525 Via Vista
- 1494 Vista Tesoro Place
- 1191 Swallowtail Way Unit 64
- 1660 Red Admiral Ct Unit 21
- 1011 Jane Ann Ct
- 1349 Vicki Ln
- 1431 Trail View Place
- 1350 Cardo Way
- 1736 Trilogy Pkwy
- 851 Trail View Place
- 1335 Riley Ln
- 1330 Riley Ln
- 1055 Ford Dr
- 1804 Tomas Ct
- 1801 Louise Ln
- 1012 Maggie Ln
- 981 Trail View Place
- 916 Trail View Place
- 920 Trail View Place
- 1045 Gracie Ln
