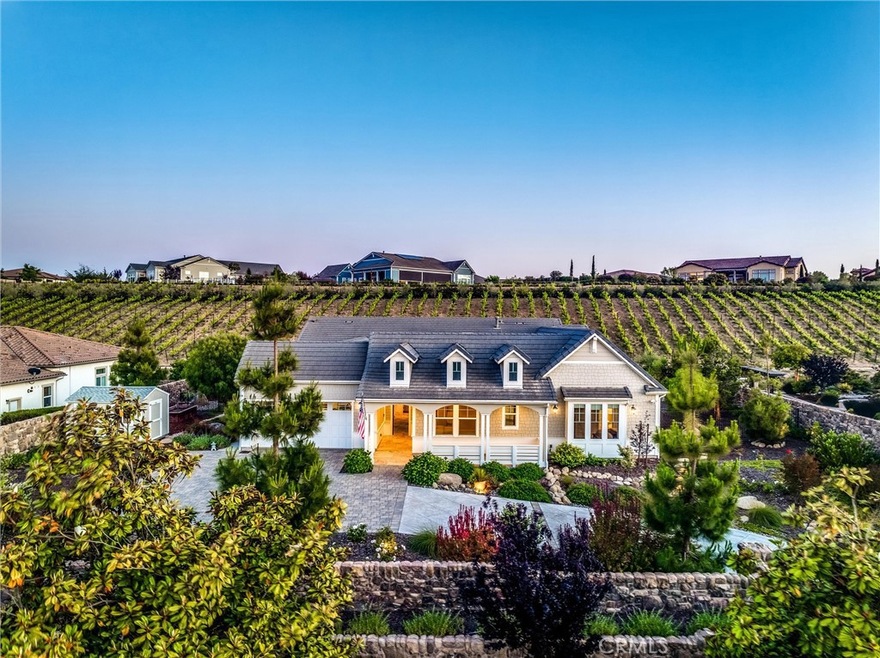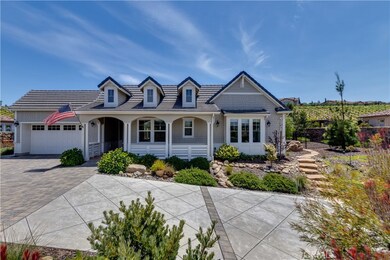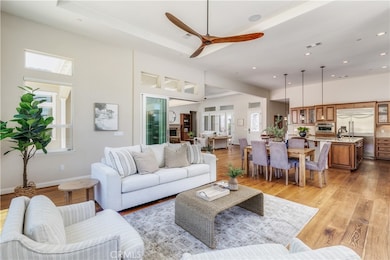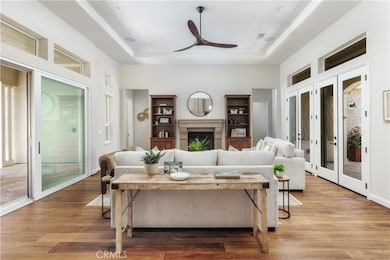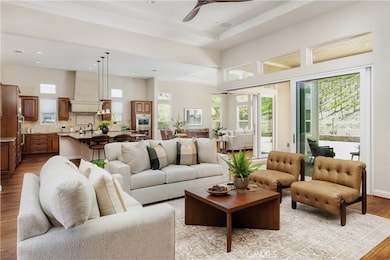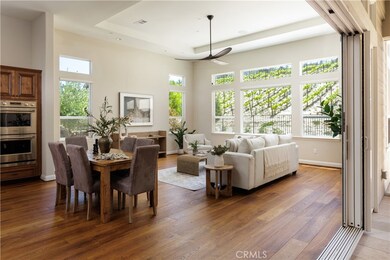
1521 Mesa Rd Nipomo, CA 93444
Woodlands NeighborhoodHighlights
- Concierge
- Fitness Center
- In Ground Pool
- Golf Course Community
- 24-Hour Security
- Primary Bedroom Suite
About This Home
As of September 2024Indulge in the resort lifestyle at Trilogy Monarch Dunes! This exquisite property is one of only eleven exclusive homes with a private gated entrance. Gracefully positioned on approximately half an acre, this solar-powered residence immerses you in a warm wine country ambiance with its south-facing vineyard views. The spacious 3,438 sq. ft. modern cape cod, known as the "Dolcetto," features 3 bedrooms and 3.5 baths, along with a private, enclosed office or den that overlooks the centrally located tranquil courtyard. As you step through the secluded courtyard, envision quiet evenings by the warm fireplace or lively gatherings with friends. Upon entering the home, you'll be captivated by the high ceilings, abundant natural light, wood floors, and the stunning 90-degree wall of sliding glass doors, perfect for true indoor/outdoor living. Imagine hosting guests with the walls of glass fully retracted, allowing a seamless flow for cocktails and tapas between the indoor and outdoor spaces. The gourmet kitchen boasts top-of-the-line GE Monogram stainless appliances, including a 6-burner gas cooktop, double wall ovens, a built-in refrigerator, instant hot water, and a spacious walk-in pantry. Adjacent to the kitchen and courtyard is a wine tasting room equipped with a wine refrigerator, sink, and ample countertop and storage space. Picture yourself hosting fabulous parties and gatherings in this elegant setting. As the evening winds down, retreat to your luxurious master suite, where you can savor vineyard views from the spacious bedroom and sitting area with direct patio access. This smart home is equipped with a Sonos System featuring built-in ceiling speakers in each room and the outdoor courtyard and atrium, all controllable via app or voice. In addition, there are 35 smart wall switches to control ceiling fans and lights via voice, motion, or app. There are landscape lights built into the steps and rear seat wall, and lights pointing to the vineyard to enhance your outdoor evening experience. A six-camera security system covers the entire outside perimeter of the house, ensuring peace of mind. Nestled in the heart of the Trilogy community, residents enjoy access to a pool, clubhouse, gym, tennis and pickleball courts, an art studio, and the exquisite Adelina’s Bistro for fine dining. For golf enthusiasts, Monarch Dunes is located within but distinct and separate from the community. Embrace the comforts of home in this carefree lifestyle community!
Last Agent to Sell the Property
Taylor Hoving Realty Group Brokerage Phone: 805-709-4125 License #01944874 Listed on: 06/22/2024
Home Details
Home Type
- Single Family
Est. Annual Taxes
- $20,555
Year Built
- Built in 2016
Lot Details
- 0.49 Acre Lot
- Stone Wall
- Wrought Iron Fence
- Drip System Landscaping
- Level Lot
- Sprinklers Throughout Yard
- Density is up to 1 Unit/Acre
- Property is zoned RSF
HOA Fees
- $534 Monthly HOA Fees
Parking
- 3 Car Attached Garage
- Parking Available
- Brick Driveway
- Automatic Gate
Home Design
- Cape Cod Architecture
- Turnkey
- Planned Development
- Tile Roof
- Pre-Cast Concrete Construction
- HardiePlank Type
Interior Spaces
- 3,438 Sq Ft Home
- 1-Story Property
- Open Floorplan
- Central Vacuum
- Wired For Sound
- High Ceiling
- Ceiling Fan
- Recessed Lighting
- Gas Fireplace
- Double Pane Windows
- Custom Window Coverings
- Roller Shields
- Atrium Windows
- Family Room with Fireplace
- Family Room Off Kitchen
- Living Room
- Home Office
- Atrium Room
- Vineyard Views
Kitchen
- Open to Family Room
- Walk-In Pantry
- Double Oven
- Gas Oven
- Six Burner Stove
- Built-In Range
- Water Line To Refrigerator
- Dishwasher
- Kitchen Island
- Granite Countertops
- Pots and Pans Drawers
- Self-Closing Drawers and Cabinet Doors
- Disposal
Flooring
- Wood
- Carpet
Bedrooms and Bathrooms
- 3 Main Level Bedrooms
- Primary Bedroom Suite
- Walk-In Closet
- Bidet
- Dual Vanity Sinks in Primary Bathroom
- Bathtub with Shower
- Walk-in Shower
Laundry
- Laundry Room
- Washer
Home Security
- Alarm System
- Carbon Monoxide Detectors
- Fire Sprinkler System
Pool
- In Ground Pool
- Spa
Outdoor Features
- Enclosed patio or porch
- Fireplace in Patio
- Fire Pit
- Exterior Lighting
- Shed
- Rain Gutters
Utilities
- Forced Air Heating and Cooling System
- Natural Gas Connected
- Private Water Source
- Tankless Water Heater
- Water Softener
- Cable TV Available
Additional Features
- Grid-tied solar system exports excess electricity
- Property is near a clubhouse
Listing and Financial Details
- Tax Lot 779
- Assessor Parcel Number 091702054
- Seller Considering Concessions
Community Details
Overview
- Woodlands Association, Phone Number (805) 343-7530
- Monarch Dunes HOA
- Trilogy Subdivision
Amenities
- Concierge
- Community Fire Pit
- Community Barbecue Grill
- Picnic Area
- Sauna
- Clubhouse
- Recreation Room
Recreation
- Golf Course Community
- Tennis Courts
- Pickleball Courts
- Bocce Ball Court
- Community Playground
- Fitness Center
- Community Pool
- Community Spa
- Horse Trails
- Bike Trail
Security
- 24-Hour Security
- Resident Manager or Management On Site
- Card or Code Access
Ownership History
Purchase Details
Home Financials for this Owner
Home Financials are based on the most recent Mortgage that was taken out on this home.Purchase Details
Home Financials for this Owner
Home Financials are based on the most recent Mortgage that was taken out on this home.Purchase Details
Home Financials for this Owner
Home Financials are based on the most recent Mortgage that was taken out on this home.Purchase Details
Home Financials for this Owner
Home Financials are based on the most recent Mortgage that was taken out on this home.Purchase Details
Home Financials for this Owner
Home Financials are based on the most recent Mortgage that was taken out on this home.Purchase Details
Home Financials for this Owner
Home Financials are based on the most recent Mortgage that was taken out on this home.Similar Homes in Nipomo, CA
Home Values in the Area
Average Home Value in this Area
Purchase History
| Date | Type | Sale Price | Title Company |
|---|---|---|---|
| Grant Deed | $1,987,500 | First American Title | |
| Grant Deed | -- | Placer Title | |
| Grant Deed | $1,950,000 | Fidelity National Title | |
| Grant Deed | $1,375,000 | Fidelity National Title Co | |
| Interfamily Deed Transfer | -- | First American Title Company | |
| Grant Deed | $1,196,000 | First American Title Company |
Mortgage History
| Date | Status | Loan Amount | Loan Type |
|---|---|---|---|
| Previous Owner | $350,000 | Credit Line Revolving | |
| Previous Owner | $200,000 | Construction | |
| Previous Owner | $1,450,000 | New Conventional | |
| Previous Owner | $725,000 | New Conventional | |
| Previous Owner | $561,200 | New Conventional |
Property History
| Date | Event | Price | Change | Sq Ft Price |
|---|---|---|---|---|
| 09/03/2024 09/03/24 | Sold | $1,987,128 | -5.1% | $578 / Sq Ft |
| 08/15/2024 08/15/24 | Pending | -- | -- | -- |
| 06/22/2024 06/22/24 | For Sale | $2,095,000 | +7.4% | $609 / Sq Ft |
| 10/26/2022 10/26/22 | Sold | $1,950,000 | 0.0% | $567 / Sq Ft |
| 09/11/2022 09/11/22 | Pending | -- | -- | -- |
| 09/02/2022 09/02/22 | For Sale | $1,950,000 | 0.0% | $567 / Sq Ft |
| 08/23/2022 08/23/22 | Pending | -- | -- | -- |
| 08/13/2022 08/13/22 | For Sale | $1,950,000 | +41.8% | $567 / Sq Ft |
| 09/25/2020 09/25/20 | Sold | $1,375,000 | -1.6% | $400 / Sq Ft |
| 08/26/2020 08/26/20 | Pending | -- | -- | -- |
| 08/08/2020 08/08/20 | For Sale | $1,398,000 | -- | $407 / Sq Ft |
Tax History Compared to Growth
Tax History
| Year | Tax Paid | Tax Assessment Tax Assessment Total Assessment is a certain percentage of the fair market value that is determined by local assessors to be the total taxable value of land and additions on the property. | Land | Improvement |
|---|---|---|---|---|
| 2024 | $20,555 | $1,540,430 | $572,815 | $967,615 |
| 2023 | $20,555 | $1,950,000 | $950,000 | $1,000,000 |
| 2022 | $14,831 | $1,402,500 | $637,500 | $765,000 |
| 2021 | $14,802 | $1,375,000 | $625,000 | $750,000 |
| 2020 | $13,638 | $1,268,885 | $557,134 | $711,751 |
| 2019 | $13,568 | $1,244,006 | $546,210 | $697,796 |
| 2018 | $13,467 | $1,219,614 | $535,500 | $684,114 |
| 2017 | $13,215 | $1,195,700 | $525,000 | $670,700 |
| 2016 | $2,312 | $217,502 | $217,502 | $0 |
| 2015 | $2,279 | $214,235 | $214,235 | $0 |
| 2014 | $1,776 | $170,000 | $170,000 | $0 |
Agents Affiliated with this Home
-
Julie Anthony

Seller's Agent in 2024
Julie Anthony
Taylor Hoving Realty Group
(805) 709-4125
6 in this area
88 Total Sales
-
Tiffany Hernandez

Buyer's Agent in 2024
Tiffany Hernandez
LPT Realty, Inc.
(559) 471-8737
3 in this area
163 Total Sales
-
Linda Del

Seller's Agent in 2022
Linda Del
Monarch Realty
(805) 266-4749
91 in this area
129 Total Sales
Map
Source: California Regional Multiple Listing Service (CRMLS)
MLS Number: PI24124222
APN: 091-702-054
- 1525 Via Vista
- 1494 Vista Tesoro Place
- 1191 Swallowtail Way Unit 64
- 1660 Red Admiral Ct Unit 21
- 1011 Jane Ann Ct
- 1349 Vicki Ln
- 1431 Trail View Place
- 1350 Cardo Way
- 1736 Trilogy Pkwy
- 851 Trail View Place
- 1335 Riley Ln
- 1330 Riley Ln
- 1055 Ford Dr
- 1804 Tomas Ct
- 1801 Louise Ln
- 1012 Maggie Ln
- 981 Trail View Place
- 916 Trail View Place
- 920 Trail View Place
- 1045 Gracie Ln
