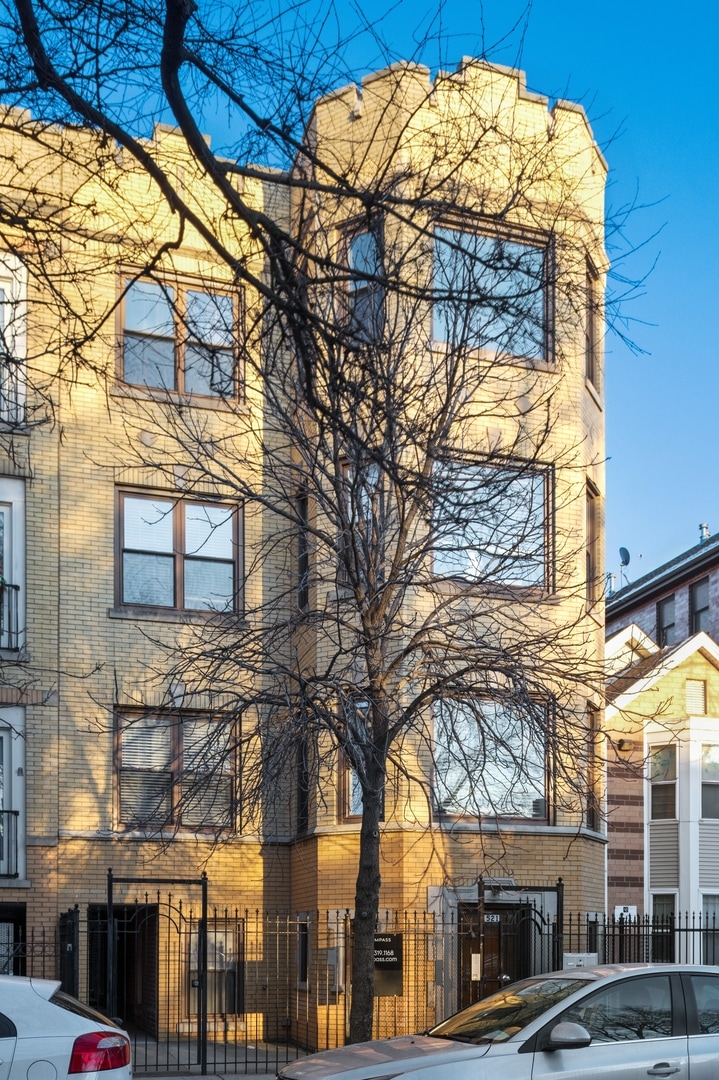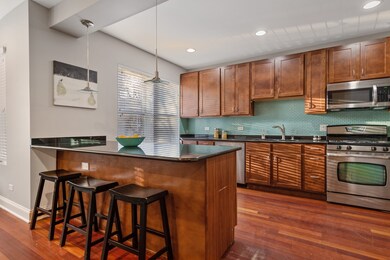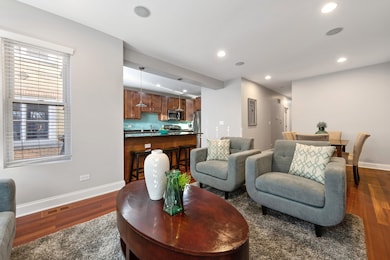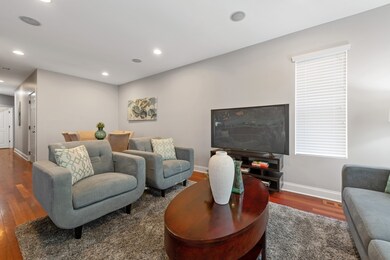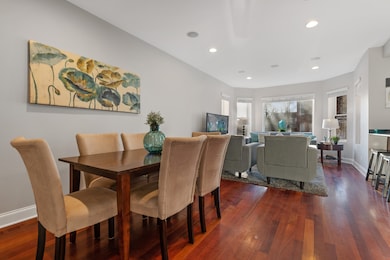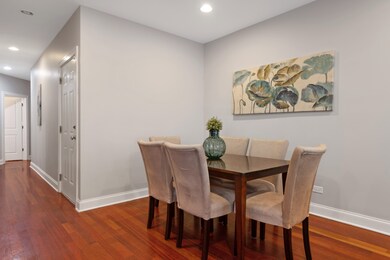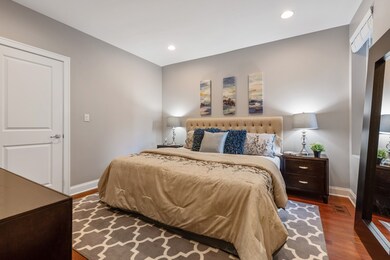
1521 N Artesian Ave Unit 1 Chicago, IL 60622
Wicker Park NeighborhoodHighlights
- Deck
- Home Office
- Stainless Steel Appliances
- Wood Flooring
- Lower Floor Utility Room
- 2-minute walk to Park No. 399
About This Home
As of April 2020Gigantic 4 bedroom, 3 bath duplex down in hot West Bucktown! Feels like a single family home! Freshly painted, cleaned, and staged - feels like new! Sun-drenched kitchen has all stainless-steel appliances and opens up to a gigantic living/dining room combo. Master bathroom has a walk-in glass shower and double vanity sink. In addition to the 4 bedrooms, this home has a separate office, large utility room, laundry room with sink, and huge living spaces on BOTH levels (be sure to look at the floorplan)! Enjoy grilling and summer fun on your over-sized back deck. PRIME location puts you walking distance to the best shopping, restaurants, and nightlife in Bucktown and Wicker Park. Easy access to 90/94. Parking space included in price.
Property Details
Home Type
- Condominium
Est. Annual Taxes
- $8,546
Year Built | Renovated
- 1927 | 2007
Lot Details
- Southern Exposure
- East or West Exposure
HOA Fees
- $175 per month
Home Design
- Brick Exterior Construction
- Brick Foundation
- Slab Foundation
Interior Spaces
- Home Office
- Lower Floor Utility Room
- Wood Flooring
Kitchen
- Breakfast Bar
- Oven or Range
- Dishwasher
- Wine Cooler
- Stainless Steel Appliances
- Disposal
Bedrooms and Bathrooms
- Primary Bathroom is a Full Bathroom
- Dual Sinks
Laundry
- Laundry on main level
- Dryer
- Washer
Finished Basement
- Basement Fills Entire Space Under The House
- Finished Basement Bathroom
Parking
- Parking Available
- Driveway
- Off Alley Parking
- Parking Included in Price
Outdoor Features
- Balcony
- Deck
Utilities
- Central Air
- Heating System Uses Gas
- Lake Michigan Water
Listing and Financial Details
- Homeowner Tax Exemptions
- $9,000 Seller Concession
Community Details
Amenities
- Common Area
Pet Policy
- Pets Allowed
Ownership History
Purchase Details
Home Financials for this Owner
Home Financials are based on the most recent Mortgage that was taken out on this home.Purchase Details
Home Financials for this Owner
Home Financials are based on the most recent Mortgage that was taken out on this home.Purchase Details
Purchase Details
Home Financials for this Owner
Home Financials are based on the most recent Mortgage that was taken out on this home.Purchase Details
Similar Homes in Chicago, IL
Home Values in the Area
Average Home Value in this Area
Purchase History
| Date | Type | Sale Price | Title Company |
|---|---|---|---|
| Warranty Deed | $450,000 | Chicago Title | |
| Special Warranty Deed | $310,000 | -- | |
| Special Warranty Deed | $310,000 | -- | |
| Special Warranty Deed | $310,000 | -- | |
| Sheriffs Deed | -- | None Available | |
| Special Warranty Deed | $419,000 | First American | |
| Quit Claim Deed | -- | None Available |
Mortgage History
| Date | Status | Loan Amount | Loan Type |
|---|---|---|---|
| Open | $408,500 | New Conventional | |
| Closed | $405,000 | New Conventional | |
| Previous Owner | $67,500 | Credit Line Revolving | |
| Previous Owner | $291,048 | New Conventional | |
| Previous Owner | $293,500 | New Conventional | |
| Previous Owner | $289,000 | New Conventional | |
| Previous Owner | $294,405 | New Conventional | |
| Previous Owner | $83,800 | Stand Alone Second | |
| Previous Owner | $335,200 | Unknown |
Property History
| Date | Event | Price | Change | Sq Ft Price |
|---|---|---|---|---|
| 04/15/2020 04/15/20 | Sold | $450,000 | -5.2% | $180 / Sq Ft |
| 03/28/2020 03/28/20 | Pending | -- | -- | -- |
| 03/04/2020 03/04/20 | For Sale | $474,900 | +53.2% | $190 / Sq Ft |
| 05/15/2013 05/15/13 | Sold | $309,900 | 0.0% | $129 / Sq Ft |
| 04/12/2013 04/12/13 | Pending | -- | -- | -- |
| 04/09/2013 04/09/13 | Off Market | $309,900 | -- | -- |
| 04/02/2013 04/02/13 | For Sale | $309,900 | -- | $129 / Sq Ft |
Tax History Compared to Growth
Tax History
| Year | Tax Paid | Tax Assessment Tax Assessment Total Assessment is a certain percentage of the fair market value that is determined by local assessors to be the total taxable value of land and additions on the property. | Land | Improvement |
|---|---|---|---|---|
| 2024 | $8,546 | $48,187 | $7,105 | $41,082 |
| 2023 | $8,546 | $44,969 | $3,235 | $41,734 |
| 2022 | $8,546 | $44,969 | $3,235 | $41,734 |
| 2021 | $8,373 | $44,969 | $3,235 | $41,734 |
| 2020 | $8,831 | $39,644 | $3,235 | $36,409 |
| 2019 | $10,849 | $53,999 | $3,235 | $50,764 |
| 2018 | $9,988 | $53,999 | $3,235 | $50,764 |
| 2017 | $7,454 | $38,000 | $2,854 | $35,146 |
| 2016 | $7,111 | $38,000 | $2,854 | $35,146 |
| 2015 | $6,483 | $38,000 | $2,854 | $35,146 |
| 2014 | $5,981 | $34,806 | $2,569 | $32,237 |
| 2013 | $6,330 | $34,806 | $2,569 | $32,237 |
Agents Affiliated with this Home
-
Phil Byers

Seller's Agent in 2020
Phil Byers
Compass
(773) 980-6683
3 in this area
96 Total Sales
-
William Goldberg

Buyer's Agent in 2020
William Goldberg
Fulton Grace
(847) 373-9232
12 in this area
290 Total Sales
-
Stratos Rounis
S
Seller's Agent in 2013
Stratos Rounis
SR Realty Group Inc.
(847) 878-1610
1 in this area
279 Total Sales
-
D
Buyer's Agent in 2013
Daniel McEneaney
@ Properties
Map
Source: Midwest Real Estate Data (MRED)
MLS Number: MRD10655378
APN: 16-01-207-047-1001
- 1504 N Western Ave Unit 2N
- 1534 N Western Ave
- 1456 N Artesian Ave Unit 1R
- 1456 N Artesian Ave Unit 3F
- 1532 N Artesian Ave Unit 3
- 1520 N Campbell Ave
- 1616 N Western Ave
- 1625 N Western Ave Unit 502
- 1418 N Campbell Ave
- 1501 N Oakley Blvd
- 1415 N Maplewood Ave
- 1350 N Claremont Ave Unit 2
- 1351 N Campbell Ave
- 1657 N Artesian Ave
- 1615 N Oakley Ave Unit 2S
- 1418 N Maplewood Ave
- 1331 N Campbell Ave
- 1654 N Oakley Ave
- 1354 N Bell Ave
- 1720 N Western Ave
