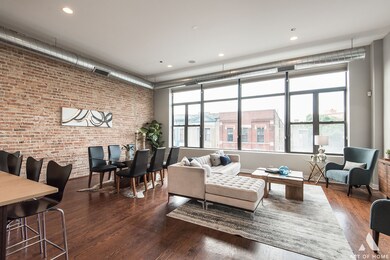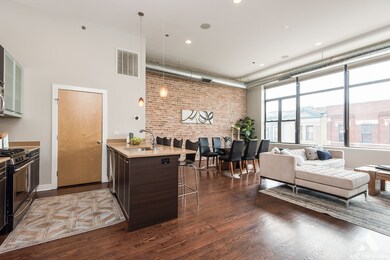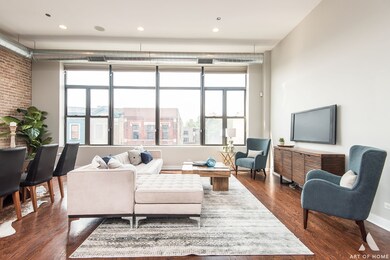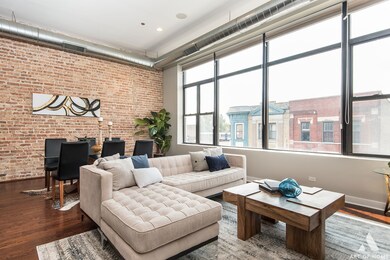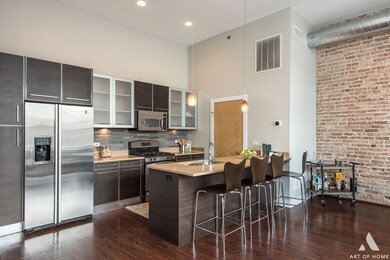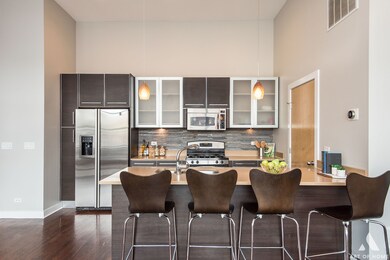
1521 N Milwaukee Ave Unit 3S Chicago, IL 60622
Wicker Park NeighborhoodEstimated Value: $568,000 - $664,000
Highlights
- Living Room with Fireplace
- 4-minute walk to Damen Station (Blue Line)
- Attached Garage
- Whirlpool Bathtub
- Steam Shower
- 4-minute walk to Wicker (Charles, Joel) Park
About This Home
As of December 2021This Wicker Park/Bucktown unique top-floor loft is in the heart of it all, with a gorgeous recently rebuilt private rooftop space amidst incredible skyline views. This two-bedroom, two-bathroom loft boasts tons of character, such as soaring 12-foot ceilings, an expansive wall of windows, hardwood floors throughout, and beautiful exposed Chicago brick. High-end finishes in your modern chef's kitchen and island. Other great features include a wine fridge, gas fireplace, remote control skylights, surround sound. The spacious primary bedroom boasts a walk-in closet and ensuite bathroom featuring a steam shower, double vanity, and soaking jetted tub. Updates include custom blinds for your oversized windows, fresh paint, and a Nest thermostat. 1 garage parking space is included in the price. Truly be within arm's reach of both fantastic neighborhoods while being close to countless fantastic restaurants, shopping, the 606, and a short distance to the Wicker Park Farmer's Market on Damen. Only .2 miles to the Damen Blue Line stop and the famed "6 corners"! No Rental Restrictions, short-term or otherwise.
Property Details
Home Type
- Condominium
Est. Annual Taxes
- $10,783
Year Built | Renovated
- 1906 | 2006
Lot Details
- 5,881
HOA Fees
- $235 per month
Parking
- Attached Garage
- Garage ceiling height seven feet or more
- Heated Garage
- Garage Transmitter
- Garage Door Opener
- Off Alley Driveway
- Parking Included in Price
Home Design
- Brick Exterior Construction
Interior Spaces
- Living Room with Fireplace
- Combination Dining and Living Room
Bedrooms and Bathrooms
- Dual Sinks
- Whirlpool Bathtub
- Steam Shower
- Separate Shower
Listing and Financial Details
- Homeowner Tax Exemptions
Community Details
Overview
- 3 Units
- Association Phone (507) 202-9426
Pet Policy
- Pets Allowed
Ownership History
Purchase Details
Home Financials for this Owner
Home Financials are based on the most recent Mortgage that was taken out on this home.Purchase Details
Purchase Details
Purchase Details
Home Financials for this Owner
Home Financials are based on the most recent Mortgage that was taken out on this home.Similar Homes in Chicago, IL
Home Values in the Area
Average Home Value in this Area
Purchase History
| Date | Buyer | Sale Price | Title Company |
|---|---|---|---|
| Glickstein Alexander | $563,000 | Attorney | |
| Bartleson Peter | $320,000 | 1St American Title | |
| Federal Home Loan Mortgage Corp | -- | None Available | |
| Lanza Frank C | $463,000 | Cti |
Mortgage History
| Date | Status | Borrower | Loan Amount |
|---|---|---|---|
| Open | Glickstein Alexander | $478,000 | |
| Previous Owner | Lanza Frank C | $23,000 | |
| Previous Owner | Lanza Frank C | $370,180 |
Property History
| Date | Event | Price | Change | Sq Ft Price |
|---|---|---|---|---|
| 12/03/2021 12/03/21 | Sold | $562,750 | -6.2% | $352 / Sq Ft |
| 10/18/2021 10/18/21 | Pending | -- | -- | -- |
| 09/15/2021 09/15/21 | For Sale | $599,900 | -- | $375 / Sq Ft |
Tax History Compared to Growth
Tax History
| Year | Tax Paid | Tax Assessment Tax Assessment Total Assessment is a certain percentage of the fair market value that is determined by local assessors to be the total taxable value of land and additions on the property. | Land | Improvement |
|---|---|---|---|---|
| 2024 | $10,783 | $53,222 | $17,323 | $35,899 |
| 2023 | $10,783 | $50,994 | $7,922 | $43,072 |
| 2022 | $10,783 | $50,994 | $7,922 | $43,072 |
| 2021 | $9,852 | $50,992 | $7,921 | $43,071 |
| 2020 | $10,802 | $50,136 | $7,921 | $42,215 |
| 2019 | $10,571 | $54,458 | $7,921 | $46,537 |
| 2018 | $11,097 | $54,458 | $7,921 | $46,537 |
| 2017 | $9,092 | $40,874 | $6,964 | $33,910 |
| 2016 | $8,493 | $40,874 | $6,964 | $33,910 |
| 2015 | $7,786 | $40,874 | $6,964 | $33,910 |
| 2014 | $6,720 | $34,785 | $6,180 | $28,605 |
| 2013 | $6,608 | $34,785 | $6,180 | $28,605 |
Agents Affiliated with this Home
-
Kimberly Kappelman

Seller's Agent in 2021
Kimberly Kappelman
Compass
10 in this area
71 Total Sales
-
Alex Cross

Buyer's Agent in 2021
Alex Cross
Best Chicago Properties, LLC
(978) 846-1408
2 in this area
43 Total Sales
Map
Source: Midwest Real Estate Data (MRED)
MLS Number: 11219599
APN: 17-06-200-076-1002
- 1452 N Milwaukee Ave Unit 3N
- 1616 N Winchester Ave
- 1531 N Wood St
- 1833 W Evergreen Ave
- 1748 W North Ave
- 1725 W North Ave Unit 204
- 1741 W Beach Ave Unit 2
- 1720 W Le Moyne St Unit 201
- 1825 W Wabansia Ave
- 2013 W Concord Place Unit CH-2
- 1947 W Evergreen Ave Unit A
- 1528 N Paulina St Unit A
- 1407 N Hoyne Ave
- 1609 N Hoyne Ave Unit 4W
- 1304 N Wood St Unit 2
- 1313 N Wood St Unit 2
- 2029 W Evergreen Ave Unit 1E
- 1927 W Potomac Ave Unit 1W
- 2130 W Le Moyne St Unit 2
- 1720 N Hermitage Ave
- 1521 N Milwaukee Ave Unit 3N
- 1521 N Milwaukee Ave Unit 3E
- 1521 N Milwaukee Ave Unit 3S
- 1519 N Milwaukee Ave Unit 2
- 1519 N Milwaukee Ave Unit 1
- 1519 N Milwaukee Ave Unit 2R
- 1519 N Milwaukee Ave
- 1525 N Milwaukee Ave Unit 1525
- 1525 N Milwaukee Ave Unit 1525
- 1525 N Milwaukee Ave Unit 1525
- 1525 N Milwaukee Ave Unit 2F
- 1525 N Milwaukee Ave Unit 2R
- 1515 N Milwaukee Ave Unit 4
- 1515 N Milwaukee Ave Unit 4
- 1515 N Milwaukee Ave Unit 2
- 1515 N Milwaukee Ave Unit 3
- 1515 N Milwaukee Ave Unit 3
- 1515 N Milwaukee Ave
- 1515 N Milwaukee Ave
- 1515 N Milwaukee Ave Unit 2

