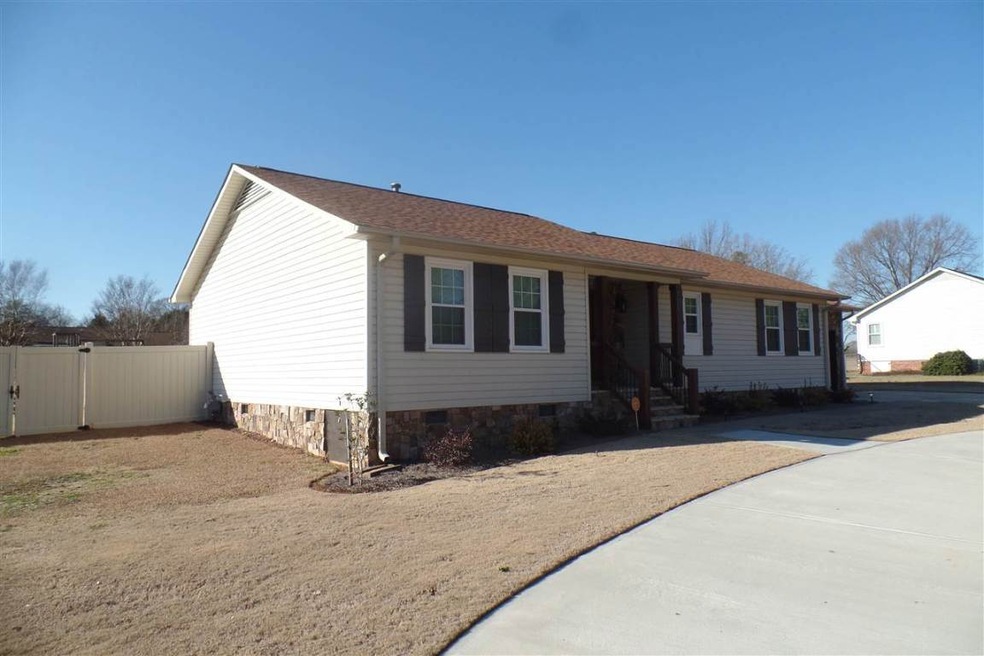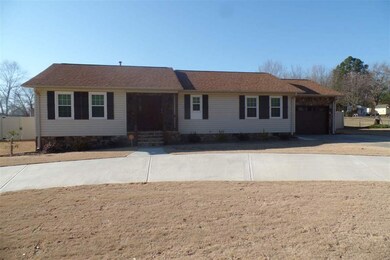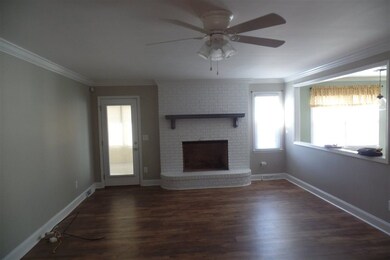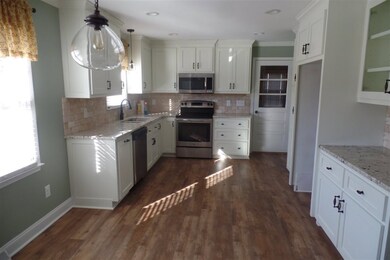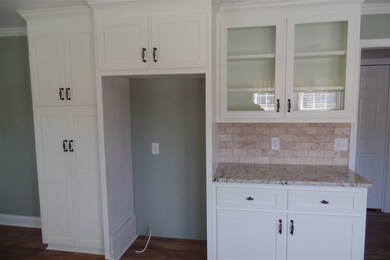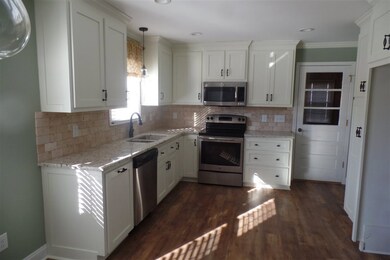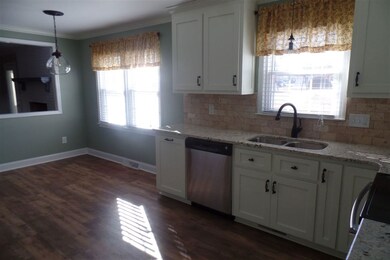
1521 Old Williamston Rd Piedmont, SC 29673
Highlights
- In Ground Pool
- Craftsman Architecture
- Sun or Florida Room
- Concrete Primary School Rated A-
- Wood Flooring
- Granite Countertops
About This Home
As of March 2021Don't wait ---this one will be gone if you delay! Updated Craftsman style ranch on large 1/2 acre fenced lot in Powdersville School District. New flooring, new paint, new roof, new windows, new custom kitchen cabinets, granite counter tops, back splash. New bathrooms, new appliances--the list goes on ---close to shopping, doctors, restaurants and interstate. This home has a salt water in-ground pool---this address is eligible for USDA financing.
Last Agent to Sell the Property
Southern Realtor Associates License #21109 Listed on: 01/16/2018
Home Details
Home Type
- Single Family
Est. Annual Taxes
- $881
Lot Details
- Fenced Yard
- Level Lot
Parking
- 1 Car Attached Garage
- Garage Door Opener
- Circular Driveway
Home Design
- Craftsman Architecture
- Vinyl Siding
- Stone
Interior Spaces
- 1,564 Sq Ft Home
- 1-Story Property
- Smooth Ceilings
- Ceiling Fan
- Fireplace
- Vinyl Clad Windows
- Insulated Windows
- Tilt-In Windows
- Blinds
- Sun or Florida Room
- Crawl Space
- Pull Down Stairs to Attic
- Laundry Room
Kitchen
- Dishwasher
- Granite Countertops
- Disposal
Flooring
- Wood
- Carpet
Bedrooms and Bathrooms
- 3 Bedrooms
- Primary bedroom located on second floor
- Walk-In Closet
- Bathroom on Main Level
- 2 Full Bathrooms
- Shower Only
- Walk-in Shower
Outdoor Features
- In Ground Pool
- Patio
- Front Porch
Schools
- Concord Elementary School
- Powdersville Mi Middle School
- Powdersville High School
Utilities
- Cooling Available
- Heating System Uses Natural Gas
- Septic Tank
- Cable TV Available
Additional Features
- Low Threshold Shower
- Outside City Limits
Community Details
- Property has a Home Owners Association
- Westridge North Subdivision
Listing and Financial Details
- Assessor Parcel Number 215-05-01-003
Ownership History
Purchase Details
Home Financials for this Owner
Home Financials are based on the most recent Mortgage that was taken out on this home.Purchase Details
Home Financials for this Owner
Home Financials are based on the most recent Mortgage that was taken out on this home.Purchase Details
Purchase Details
Purchase Details
Home Financials for this Owner
Home Financials are based on the most recent Mortgage that was taken out on this home.Purchase Details
Home Financials for this Owner
Home Financials are based on the most recent Mortgage that was taken out on this home.Purchase Details
Home Financials for this Owner
Home Financials are based on the most recent Mortgage that was taken out on this home.Purchase Details
Home Financials for this Owner
Home Financials are based on the most recent Mortgage that was taken out on this home.Similar Homes in Piedmont, SC
Home Values in the Area
Average Home Value in this Area
Purchase History
| Date | Type | Sale Price | Title Company |
|---|---|---|---|
| Deed | -- | None Available | |
| Deed | $267,500 | None Available | |
| Interfamily Deed Transfer | -- | None Available | |
| Interfamily Deed Transfer | -- | None Available | |
| Deed | $215,000 | None Available | |
| Deed | $149,900 | -- | |
| Deed | $114,500 | -- | |
| Deed Of Distribution | -- | -- |
Mortgage History
| Date | Status | Loan Amount | Loan Type |
|---|---|---|---|
| Open | $200,000 | New Conventional | |
| Previous Owner | $215,000 | VA | |
| Previous Owner | $119,900 | Adjustable Rate Mortgage/ARM | |
| Previous Owner | $118,367 | New Conventional |
Property History
| Date | Event | Price | Change | Sq Ft Price |
|---|---|---|---|---|
| 07/20/2025 07/20/25 | Pending | -- | -- | -- |
| 07/18/2025 07/18/25 | For Sale | $375,000 | +40.2% | $234 / Sq Ft |
| 03/26/2021 03/26/21 | Sold | $267,500 | +3.3% | $167 / Sq Ft |
| 03/04/2021 03/04/21 | For Sale | $259,000 | +20.5% | $162 / Sq Ft |
| 02/13/2018 02/13/18 | Sold | $215,000 | 0.0% | $137 / Sq Ft |
| 01/17/2018 01/17/18 | Pending | -- | -- | -- |
| 01/16/2018 01/16/18 | For Sale | $214,900 | +43.4% | $137 / Sq Ft |
| 07/29/2015 07/29/15 | Sold | $149,900 | 0.0% | $87 / Sq Ft |
| 06/29/2015 06/29/15 | Pending | -- | -- | -- |
| 06/23/2015 06/23/15 | For Sale | $149,900 | +30.9% | $87 / Sq Ft |
| 09/12/2013 09/12/13 | Sold | $114,500 | +1.4% | $66 / Sq Ft |
| 07/18/2013 07/18/13 | Pending | -- | -- | -- |
| 06/28/2013 06/28/13 | For Sale | $112,900 | -- | $65 / Sq Ft |
Tax History Compared to Growth
Tax History
| Year | Tax Paid | Tax Assessment Tax Assessment Total Assessment is a certain percentage of the fair market value that is determined by local assessors to be the total taxable value of land and additions on the property. | Land | Improvement |
|---|---|---|---|---|
| 2024 | $1,418 | $9,870 | $1,020 | $8,850 |
| 2023 | $1,418 | $9,870 | $1,020 | $8,850 |
| 2022 | $1,370 | $9,870 | $1,020 | $8,850 |
| 2021 | $1,093 | $7,590 | $800 | $6,790 |
| 2020 | $40 | $7,590 | $800 | $6,790 |
| 2019 | $40 | $7,590 | $800 | $6,790 |
| 2018 | $1,128 | $8,510 | $800 | $7,710 |
| 2017 | -- | $6,300 | $800 | $5,500 |
| 2016 | $2,844 | $4,620 | $720 | $3,900 |
| 2015 | $720 | $4,620 | $720 | $3,900 |
| 2014 | $711 | $5,440 | $720 | $4,720 |
Agents Affiliated with this Home
-
Tammy Woodbury

Seller's Agent in 2025
Tammy Woodbury
eXp Realty, LLC (Clever People
(864) 221-3519
16 in this area
434 Total Sales
-
Linda Wood

Seller's Agent in 2021
Linda Wood
Coldwell Banker Caine/Williams
(864) 905-5244
5 in this area
84 Total Sales
-
N
Buyer's Agent in 2021
NON MLS MEMBER
Non MLS
-
Celia Murphy
C
Seller's Agent in 2018
Celia Murphy
Southern Realtor Associates
(864) 505-5080
72 in this area
169 Total Sales
-
AGENT NONMEMBER
A
Buyer's Agent in 2018
AGENT NONMEMBER
NONMEMBER OFFICE
Map
Source: Western Upstate Multiple Listing Service
MLS Number: 20195005
APN: 215-05-01-003
- 204 Huddersfield Dr
- 165 Slateford Cir
- 103 Slateford Cir
- 112 Wilson Place Ct
- 201 Vireo Rd Unit Homesite 01
- 00 Elrod Rd
- 216 Creekstone Dr
- 212 Creekstone Dr
- 155 Mountain Lake Dr
- 100 Bent Willow Way
- 17 Firelight Ln
- 515 Cedar Dr
- 517 Cedar Dr
- 139 Mountain Lake Dr
- 114 F Family Cir
- 121 Sherman Ct
- 110 Rickys Path
- 5202 Highway 86 Unit Pelzer Hwy
- 1000 Audley Ct
- 00 Hollywood Dr
