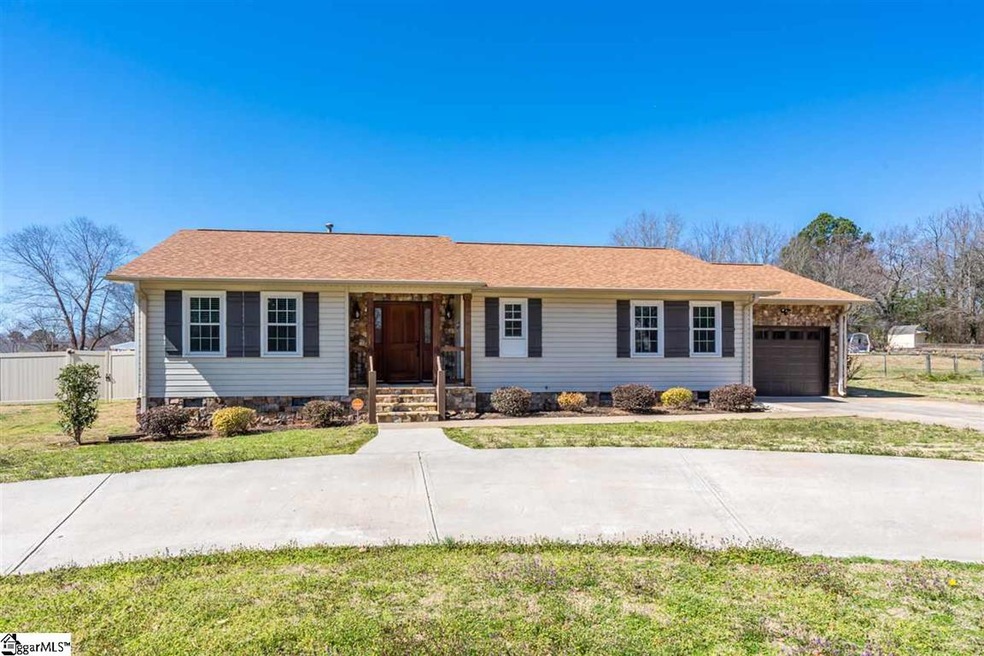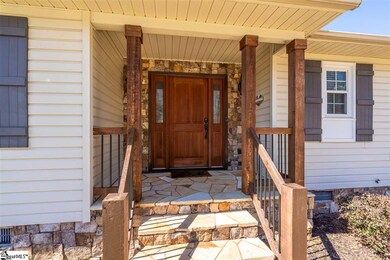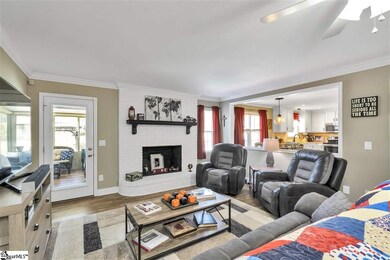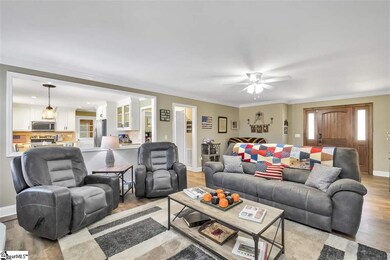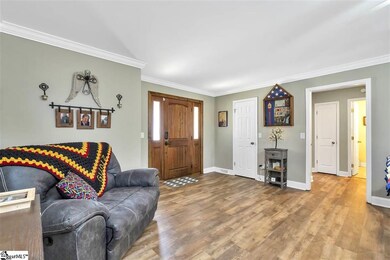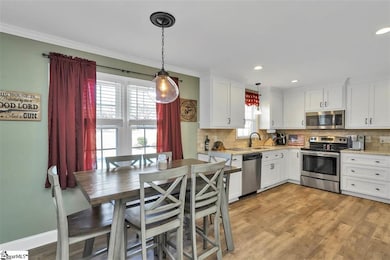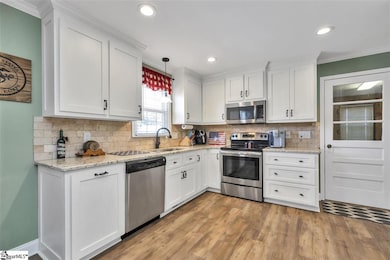
1521 Old Williamston Rd Piedmont, SC 29673
Highlights
- In Ground Pool
- Open Floorplan
- Wood Flooring
- Concrete Primary School Rated A-
- Craftsman Architecture
- Sun or Florida Room
About This Home
As of March 2021Welcome home to this beautifully updated one story Craftsman Ranch located in Piedmont SC and just minutes from the Interstate! From the newer circular driveway to the half acre sodded yard, you will be delighted with its craftsman style finishes and the sparkling Saltwater In-Ground Pool! A lovely stone-tiled, crafted entrance opens into a great room. This gorgeous kitchen features granite countertops, stainless steel appliances, natural stone backsplash, and an inviting pool view through the window at the sink. A large dining space is anchored off the Kitchen with its own views of the pool and yard. The master suite has a stunningly beautiful tiled shower and matching back splash, new cabinets and granite counters plus includes two large closets. Being a split floor plan, there are 2 more bedrooms that share another updated full bathroom at the other side of the home. As you head to the pool, you will pass through the sunroom with its own heat/air system and new laminate hardwood floors. All updates were made since 2017 which includes lighting fixtures, all flooring, a new roof in 2017, Triple or double pane windows, kitchen cabinets, granite, plus both bathrooms were gutted and remodeled. There is an enormous amount of outdoor patio around the pool plus one under a 10x10 canopy gazebo. A large rear shed holds pool supplies plus more and of course the back yard is fenced! Did I mention all appliances stay? Including the washer and dryer!
Last Agent to Sell the Property
Coldwell Banker Caine/Williams License #41732 Listed on: 03/04/2021

Last Buyer's Agent
NON MLS MEMBER
Non MLS
Home Details
Home Type
- Single Family
Est. Annual Taxes
- $1,418
Year Built
- Built in 1990
Lot Details
- 0.58 Acre Lot
- Fenced Yard
- Level Lot
HOA Fees
- $5 Monthly HOA Fees
Home Design
- Craftsman Architecture
- Ranch Style House
- Architectural Shingle Roof
- Vinyl Siding
- Stone Exterior Construction
Interior Spaces
- 1,713 Sq Ft Home
- 1,600-1,799 Sq Ft Home
- Open Floorplan
- Smooth Ceilings
- Fireplace Features Masonry
- Thermal Windows
- Window Treatments
- Great Room
- Dining Room
- Sun or Florida Room
- Crawl Space
Kitchen
- Free-Standing Electric Range
- Built-In Microwave
- Dishwasher
- Granite Countertops
Flooring
- Wood
- Carpet
Bedrooms and Bathrooms
- 3 Main Level Bedrooms
- Walk-In Closet
- 2 Full Bathrooms
- Shower Only
Laundry
- Laundry Room
- Laundry on main level
- Dryer
- Washer
Attic
- Storage In Attic
- Pull Down Stairs to Attic
Home Security
- Security System Leased
- Fire and Smoke Detector
Parking
- 1 Car Attached Garage
- Parking Pad
- Garage Door Opener
- Circular Driveway
Outdoor Features
- In Ground Pool
- Patio
- Outbuilding
- Front Porch
Schools
- Powdersville Elementary And Middle School
- Powdersville High School
Utilities
- Multiple cooling system units
- Central Air
- Heating System Uses Natural Gas
- Electric Water Heater
- Septic Tank
- Cable TV Available
Community Details
- Brian Stephens 864 556 9952 HOA
- Westridge North Subdivision
- Mandatory home owners association
Listing and Financial Details
- Tax Lot 3
- Assessor Parcel Number 215-05-01-003
Ownership History
Purchase Details
Home Financials for this Owner
Home Financials are based on the most recent Mortgage that was taken out on this home.Purchase Details
Home Financials for this Owner
Home Financials are based on the most recent Mortgage that was taken out on this home.Purchase Details
Purchase Details
Purchase Details
Home Financials for this Owner
Home Financials are based on the most recent Mortgage that was taken out on this home.Purchase Details
Home Financials for this Owner
Home Financials are based on the most recent Mortgage that was taken out on this home.Purchase Details
Home Financials for this Owner
Home Financials are based on the most recent Mortgage that was taken out on this home.Purchase Details
Home Financials for this Owner
Home Financials are based on the most recent Mortgage that was taken out on this home.Similar Homes in Piedmont, SC
Home Values in the Area
Average Home Value in this Area
Purchase History
| Date | Type | Sale Price | Title Company |
|---|---|---|---|
| Deed | -- | None Available | |
| Deed | $267,500 | None Available | |
| Interfamily Deed Transfer | -- | None Available | |
| Interfamily Deed Transfer | -- | None Available | |
| Deed | $215,000 | None Available | |
| Deed | $149,900 | -- | |
| Deed | $114,500 | -- | |
| Deed Of Distribution | -- | -- |
Mortgage History
| Date | Status | Loan Amount | Loan Type |
|---|---|---|---|
| Open | $200,000 | New Conventional | |
| Previous Owner | $215,000 | VA | |
| Previous Owner | $119,900 | Adjustable Rate Mortgage/ARM | |
| Previous Owner | $118,367 | New Conventional |
Property History
| Date | Event | Price | Change | Sq Ft Price |
|---|---|---|---|---|
| 07/20/2025 07/20/25 | Pending | -- | -- | -- |
| 07/18/2025 07/18/25 | For Sale | $375,000 | +40.2% | $234 / Sq Ft |
| 03/26/2021 03/26/21 | Sold | $267,500 | +3.3% | $167 / Sq Ft |
| 03/04/2021 03/04/21 | For Sale | $259,000 | +20.5% | $162 / Sq Ft |
| 02/13/2018 02/13/18 | Sold | $215,000 | 0.0% | $137 / Sq Ft |
| 01/17/2018 01/17/18 | Pending | -- | -- | -- |
| 01/16/2018 01/16/18 | For Sale | $214,900 | +43.4% | $137 / Sq Ft |
| 07/29/2015 07/29/15 | Sold | $149,900 | 0.0% | $87 / Sq Ft |
| 06/29/2015 06/29/15 | Pending | -- | -- | -- |
| 06/23/2015 06/23/15 | For Sale | $149,900 | +30.9% | $87 / Sq Ft |
| 09/12/2013 09/12/13 | Sold | $114,500 | +1.4% | $66 / Sq Ft |
| 07/18/2013 07/18/13 | Pending | -- | -- | -- |
| 06/28/2013 06/28/13 | For Sale | $112,900 | -- | $65 / Sq Ft |
Tax History Compared to Growth
Tax History
| Year | Tax Paid | Tax Assessment Tax Assessment Total Assessment is a certain percentage of the fair market value that is determined by local assessors to be the total taxable value of land and additions on the property. | Land | Improvement |
|---|---|---|---|---|
| 2024 | $1,418 | $9,870 | $1,020 | $8,850 |
| 2023 | $1,418 | $9,870 | $1,020 | $8,850 |
| 2022 | $1,370 | $9,870 | $1,020 | $8,850 |
| 2021 | $1,093 | $7,590 | $800 | $6,790 |
| 2020 | $40 | $7,590 | $800 | $6,790 |
| 2019 | $40 | $7,590 | $800 | $6,790 |
| 2018 | $1,128 | $8,510 | $800 | $7,710 |
| 2017 | -- | $6,300 | $800 | $5,500 |
| 2016 | $2,844 | $4,620 | $720 | $3,900 |
| 2015 | $720 | $4,620 | $720 | $3,900 |
| 2014 | $711 | $5,440 | $720 | $4,720 |
Agents Affiliated with this Home
-
Tammy Woodbury

Seller's Agent in 2025
Tammy Woodbury
eXp Realty, LLC (Clever People
(864) 221-3519
16 in this area
434 Total Sales
-
Linda Wood

Seller's Agent in 2021
Linda Wood
Coldwell Banker Caine/Williams
(864) 905-5244
5 in this area
84 Total Sales
-
N
Buyer's Agent in 2021
NON MLS MEMBER
Non MLS
-
Celia Murphy
C
Seller's Agent in 2018
Celia Murphy
Southern Realtor Associates
(864) 505-5080
72 in this area
169 Total Sales
-
AGENT NONMEMBER
A
Buyer's Agent in 2018
AGENT NONMEMBER
NONMEMBER OFFICE
Map
Source: Greater Greenville Association of REALTORS®
MLS Number: 1438765
APN: 215-05-01-003
- 204 Huddersfield Dr
- 165 Slateford Cir
- 103 Slateford Cir
- 112 Wilson Place Ct
- 201 Vireo Rd Unit Homesite 01
- 00 Elrod Rd
- 216 Creekstone Dr
- 212 Creekstone Dr
- 155 Mountain Lake Dr
- 100 Bent Willow Way
- 17 Firelight Ln
- 515 Cedar Dr
- 517 Cedar Dr
- 139 Mountain Lake Dr
- 114 F Family Cir
- 121 Sherman Ct
- 110 Rickys Path
- 5202 Highway 86 Unit Pelzer Hwy
- 1000 Audley Ct
- 00 Hollywood Dr
