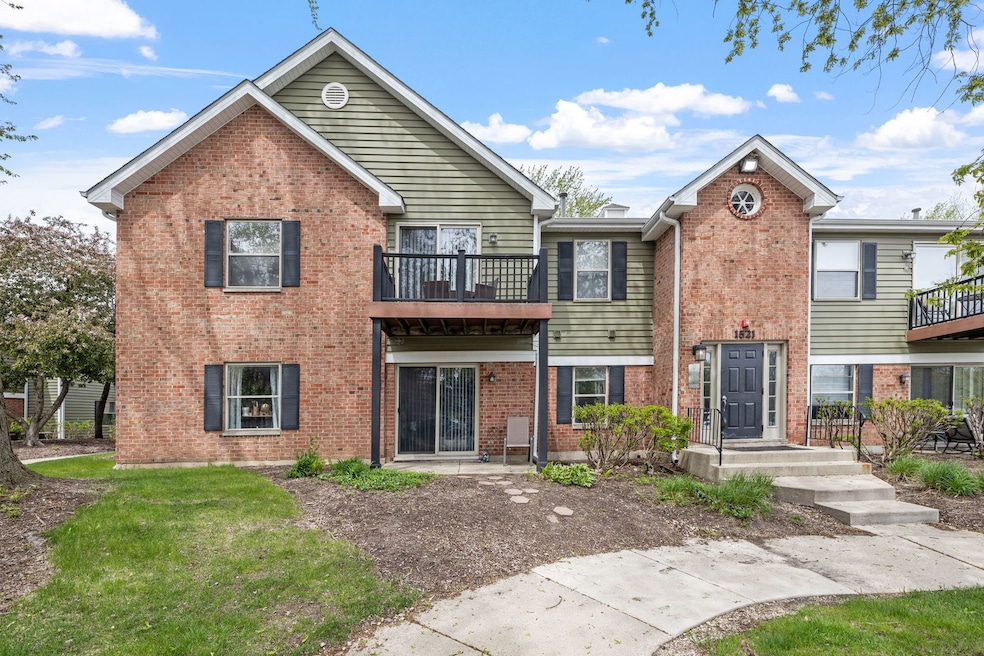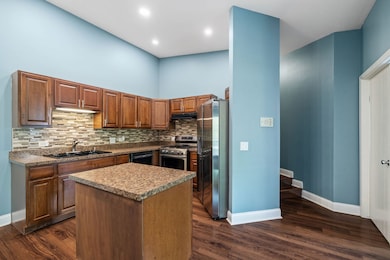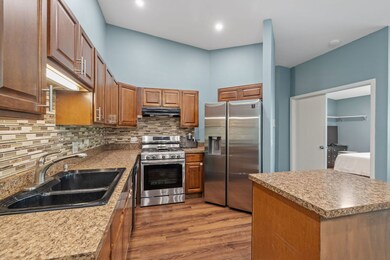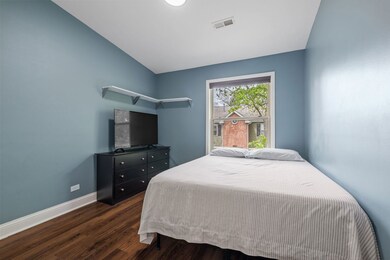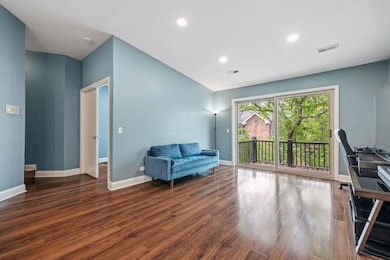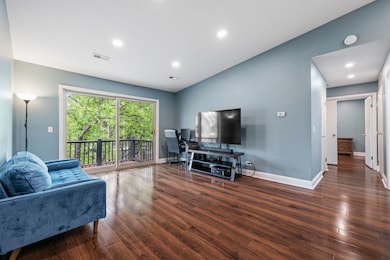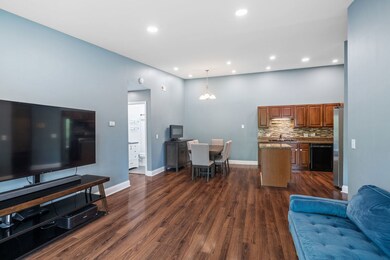
1521 Raymond Dr Unit 203 Naperville, IL 60563
Brookdale NeighborhoodHighlights
- Fitness Center
- Clubhouse
- Community Pool
- Brookdale Elementary School Rated A
- Sauna
- Balcony
About This Home
As of June 2025Updated and well-maintained 3-bedroom, 2-bath condo with two exterior parking spaces included. Step into a welcoming foyer that leads into a bright and airy living space with vaulted ceilings and stylish vinyl flooring. The kitchen includes SS appliances, an island for additional counter & cabinet space, and has an adjacent formal dining room that opens to your living space with a private balcony, ideal for relaxing or enjoying your morning coffee. The spacious primary suite easily accommodates a king-size bed and features a generous walk-in closet, an en-suite bath, and a convenient in-unit stackable W/D. Two additional bedrooms offer comfort and functionality, each equipped with closet organizers and completing out the unit is the updated 2nd bath. Residents enjoy access to a clubhouse with amenities including a fitness center, sauna, party room, and in-ground pool-perfect for summer fun and gatherings. Located across from McDowell Grove Forest Preserve and within walking distance to both the elementary and middle schools. Commuters will appreciate easy access to I-88 and the Metra Train.
Last Agent to Sell the Property
Jason Mitchell Real Estate IL License #475180770 Listed on: 05/01/2025

Property Details
Home Type
- Condominium
Est. Annual Taxes
- $3,338
Year Built
- Built in 1985
HOA Fees
- $432 Monthly HOA Fees
Home Design
- Brick Exterior Construction
Interior Spaces
- 1,075 Sq Ft Home
- 2-Story Property
- Family Room
- Living Room
- Dining Room
- Vinyl Flooring
Kitchen
- Range
- Dishwasher
Bedrooms and Bathrooms
- 3 Bedrooms
- 3 Potential Bedrooms
- 2 Full Bathrooms
Laundry
- Laundry Room
- Dryer
- Washer
Parking
- 2 Parking Spaces
- Parking Included in Price
- Assigned Parking
Outdoor Features
- Balcony
Utilities
- Central Air
- Heating System Uses Natural Gas
- Lake Michigan Water
Listing and Financial Details
- Homeowner Tax Exemptions
Community Details
Overview
- Association fees include water, parking, insurance, clubhouse, exercise facilities, pool, exterior maintenance, lawn care, scavenger, snow removal, lake rights
- 8 Units
- Independent Association Manager Association, Phone Number (630) 904-2200
- Property managed by Independent Association Managers, Inc
Amenities
- Sauna
- Clubhouse
- Party Room
Recreation
- Fitness Center
- Community Pool
Pet Policy
- Dogs and Cats Allowed
Security
- Resident Manager or Management On Site
Ownership History
Purchase Details
Home Financials for this Owner
Home Financials are based on the most recent Mortgage that was taken out on this home.Purchase Details
Home Financials for this Owner
Home Financials are based on the most recent Mortgage that was taken out on this home.Purchase Details
Home Financials for this Owner
Home Financials are based on the most recent Mortgage that was taken out on this home.Purchase Details
Home Financials for this Owner
Home Financials are based on the most recent Mortgage that was taken out on this home.Purchase Details
Purchase Details
Similar Homes in Naperville, IL
Home Values in the Area
Average Home Value in this Area
Purchase History
| Date | Type | Sale Price | Title Company |
|---|---|---|---|
| Warranty Deed | $252,000 | None Listed On Document | |
| Warranty Deed | $202,000 | First American Title | |
| Warranty Deed | $137,500 | C T I C Dupage | |
| Special Warranty Deed | $73,500 | None Available | |
| Sheriffs Deed | -- | None Available | |
| Warranty Deed | $190,500 | Chicago Title Insurance Comp |
Mortgage History
| Date | Status | Loan Amount | Loan Type |
|---|---|---|---|
| Open | $189,000 | New Conventional | |
| Previous Owner | $191,900 | New Conventional | |
| Previous Owner | $103,125 | New Conventional | |
| Previous Owner | $62,475 | New Conventional | |
| Previous Owner | $123,500 | Balloon |
Property History
| Date | Event | Price | Change | Sq Ft Price |
|---|---|---|---|---|
| 06/04/2025 06/04/25 | Sold | $252,000 | +2.9% | $234 / Sq Ft |
| 05/05/2025 05/05/25 | Pending | -- | -- | -- |
| 05/01/2025 05/01/25 | For Sale | $244,900 | +21.2% | $228 / Sq Ft |
| 07/01/2022 07/01/22 | Sold | $202,000 | +1.5% | $188 / Sq Ft |
| 06/03/2022 06/03/22 | Pending | -- | -- | -- |
| 05/31/2022 05/31/22 | For Sale | $199,000 | +44.7% | $185 / Sq Ft |
| 07/15/2016 07/15/16 | Sold | $137,500 | +1.2% | $128 / Sq Ft |
| 06/08/2016 06/08/16 | Pending | -- | -- | -- |
| 04/04/2016 04/04/16 | For Sale | $135,900 | +84.9% | $126 / Sq Ft |
| 02/15/2013 02/15/13 | Sold | $73,500 | -10.6% | $68 / Sq Ft |
| 12/10/2012 12/10/12 | Price Changed | $82,170 | +11.8% | $76 / Sq Ft |
| 12/07/2012 12/07/12 | Pending | -- | -- | -- |
| 11/01/2012 11/01/12 | Off Market | $73,500 | -- | -- |
| 11/01/2012 11/01/12 | For Sale | $82,170 | -- | $76 / Sq Ft |
Tax History Compared to Growth
Tax History
| Year | Tax Paid | Tax Assessment Tax Assessment Total Assessment is a certain percentage of the fair market value that is determined by local assessors to be the total taxable value of land and additions on the property. | Land | Improvement |
|---|---|---|---|---|
| 2023 | $3,338 | $57,930 | $17,190 | $40,740 |
| 2022 | $3,086 | $51,160 | $15,180 | $35,980 |
| 2021 | $2,979 | $49,340 | $14,640 | $34,700 |
| 2020 | $2,975 | $49,340 | $14,640 | $34,700 |
| 2019 | $2,843 | $46,920 | $13,920 | $33,000 |
| 2018 | $2,376 | $39,570 | $11,740 | $27,830 |
| 2017 | $2,134 | $35,900 | $10,650 | $25,250 |
| 2016 | $2,520 | $34,450 | $10,220 | $24,230 |
| 2015 | $2,503 | $32,710 | $9,700 | $23,010 |
| 2014 | $2,426 | $30,610 | $9,080 | $21,530 |
| 2013 | $2,420 | $30,820 | $9,140 | $21,680 |
Agents Affiliated with this Home
-
K
Seller's Agent in 2025
Kim Mayer
Jason Mitchell Real Estate IL
-
V
Buyer's Agent in 2025
Vanessa Bianchi
Coldwell Banker Real Estate Group
-
S
Seller's Agent in 2022
Susan Rigsby
Fathom Realty IL LLC
-
E
Buyer's Agent in 2022
Erica Esquivel
TRP Realty LLC
-
C
Seller's Agent in 2016
Carolina Dauksa
Su Familia Real Estate Inc
-
T
Seller's Agent in 2013
Todd Gilson
RE/MAX
Map
Source: Midwest Real Estate Data (MRED)
MLS Number: 12352020
APN: 07-10-213-055
- 1561 Raymond Dr Unit 103
- 1543 Raymond Dr Unit 204
- 1340 Mc Dowell Rd Unit 104
- 1505 Raymond Dr Unit 103
- 1525 Raymond Dr Unit 103
- 1340 Mcdowell Rd Unit 201
- 1263 Bainbridge Dr
- 1563 Abbotsford Dr
- 5S022 Raymond Dr
- 1539 Abbotsford Dr
- 1404 Queensgreen Cir Unit 1901
- 1329 Queensgreen Cir Unit 1301
- 1545 London Ct
- 1628 Westminster Dr
- 1505 Preston Rd
- 1509 Preston Rd
- 1549 Preston Rd
- 1704 Paddington Ave
- 1716 Paddington Ave
- 1209 W Bauer Rd
