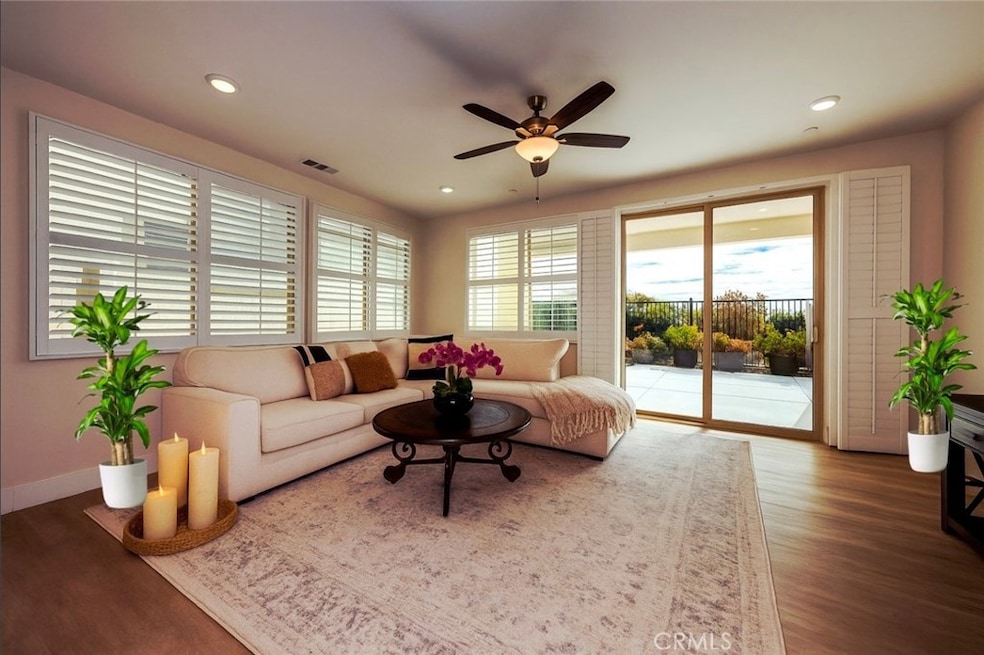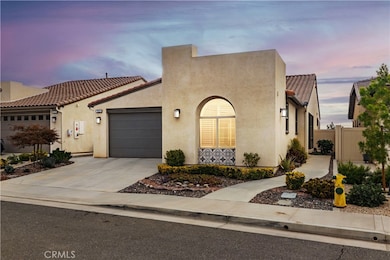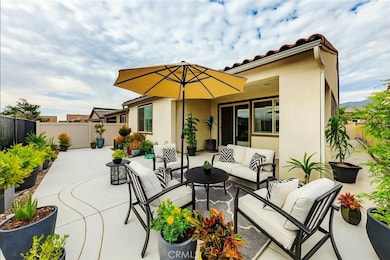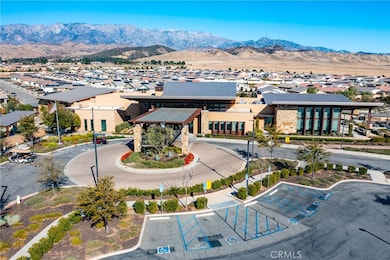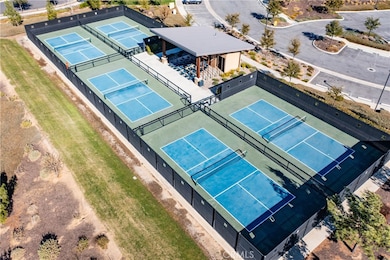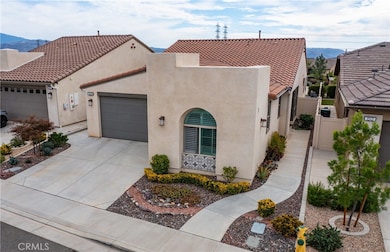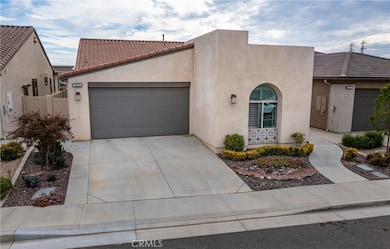
1521 Summerfield Way Beaumont, CA 92223
Estimated payment $3,574/month
Highlights
- Very Popular Property
- In Ground Pool
- Primary Bedroom Suite
- Fitness Center
- Active Adult
- Gated Community
About This Home
Rarely available! Step into 1521 Summerfield Way, an AVID 3 model, beautifully cared-for 3 bedroom, 2 bath, nearly 1,923 sq. ft. single-story home in the highly desirable gated Altis 55+ Resort Community of Beaumont. From the moment you arrive, the home’s desert-inspired, easy-care landscaping and excellent curb appeal create a warm first impression—perfect for anyone who wants the beauty of SoCal living without the constant upkeep. Built in 2019, this home features PAID solar, shutters, a spacious modern layout, large windows, high ceilings, upgraded appliances, and a builder warranty through 2029—offering exceptional value compared to a new build, without any of the added costs.
Inside, every detail is designed with comfort and functionality in mind. The bright, open layout and soft neutral tones instantly feel welcoming. The connected living, dining, and kitchen areas flow beautifully together, creating an airy and harmonious space perfect for everyday life and gatherings with friends and family.The kitchen is a true standout—modern, open, and thoughtfully designed with spacious countertops, upgraded appliances, and a large island perfect for prepping meals, serving guests, or sharing casual conversations. Whether you love to cook, experiment with new dishes, or host weekend gatherings, The generous primary suite serves as a peaceful retreat with a large walk-in closet and well-appointed bathroom. Additional bedrooms offer flexibility for guests, hobbies, or a dedicated office.The backyard is tranquil and low maintenance, giving you the freedom to enjoy it year-round. Overall, this home combines clean simplicity with refined comfort, creating a functional and relaxing environment you’ll love coming home to. What's great about this city? Beaumont’s unique four-season climate—a rare perk in Southern California—lets you enjoy crisp winters, warm summers, and breezy evenings right from your own outdoor space. Living in Altis means embracing a truly active and connected lifestyle. Residents enjoy a resort-style clubhouse, fitness center, lap and leisure pools, walking trails, pickleball courts, bocce ball courts, and a full calendar of community events. Whether you prefer social activities, fitness, or peaceful relaxation, Altis offers something for everyone.
This is a rare combination of value, upgrades, and low-maintenance living in a gated resort community. Dont miss this perfect home ...This could be where you can start your New Chapter TODAY!
Listing Agent
Berkshire Hathaway Homeservices California Realty Brokerage Phone: 760-880-4957 License #01774462 Listed on: 11/14/2025

Co-Listing Agent
Berkshire Hathaway Homeservices California Realty Brokerage Phone: 760-880-4957 License #02068295
Open House Schedule
-
Saturday, November 29, 20252:00 to 4:00 pm11/29/2025 2:00:00 PM +00:0011/29/2025 4:00:00 PM +00:00Call 760-880-4957 for gate accessAdd to Calendar
Home Details
Home Type
- Single Family
Est. Annual Taxes
- $6,452
Year Built
- Built in 2019
Lot Details
- 4,822 Sq Ft Lot
- Paved or Partially Paved Lot
- Level Lot
- Drip System Landscaping
- Front and Back Yard Sprinklers
- Density is up to 1 Unit/Acre
HOA Fees
- $332 Monthly HOA Fees
Parking
- 2 Car Direct Access Garage
- Front Facing Garage
- Single Garage Door
- On-Street Parking
- Parking Lot
- Parking Permit Required
Property Views
- Mountain
- Neighborhood
Home Design
- Contemporary Architecture
- Entry on the 1st floor
- Turnkey
- Planned Development
- Permanent Foundation
- Slab Foundation
- Fire Rated Drywall
- Tile Roof
- Pre-Cast Concrete Construction
Interior Spaces
- 1,923 Sq Ft Home
- 1-Story Property
- Open Floorplan
- Recessed Lighting
- Double Pane Windows
- Plantation Shutters
- Sliding Doors
- Insulated Doors
- Entrance Foyer
- Family Room Off Kitchen
- Living Room
- Vinyl Flooring
- Carbon Monoxide Detectors
Kitchen
- Open to Family Room
- Eat-In Kitchen
- Breakfast Bar
- Walk-In Pantry
- Electric Oven
- Self-Cleaning Oven
- Gas Cooktop
- Range Hood
- Microwave
- Dishwasher
- ENERGY STAR Qualified Appliances
- Kitchen Island
- Quartz Countertops
Bedrooms and Bathrooms
- 3 Main Level Bedrooms
- Primary Bedroom Suite
- Walk-In Closet
- Upgraded Bathroom
- 2 Full Bathrooms
- Quartz Bathroom Countertops
- Dual Vanity Sinks in Primary Bathroom
- Bathtub with Shower
- Walk-in Shower
- Exhaust Fan In Bathroom
- Linen Closet In Bathroom
- Closet In Bathroom
Laundry
- Laundry Room
- Gas And Electric Dryer Hookup
Accessible Home Design
- Halls are 36 inches wide or more
- Doors swing in
- No Interior Steps
- More Than Two Accessible Exits
- Accessible Parking
Eco-Friendly Details
- ENERGY STAR Qualified Equipment for Heating
- Solar Heating System
Pool
- In Ground Pool
- Exercise
- Above Ground Spa
- Waterfall Pool Feature
Outdoor Features
- Covered Patio or Porch
- Exterior Lighting
Location
- Property is near a clubhouse
- Suburban Location
Utilities
- Central Heating and Cooling System
- Vented Exhaust Fan
- Natural Gas Connected
- Tankless Water Heater
- Cable TV Available
Listing and Financial Details
- Tax Lot 167
- Tax Tract Number 1
- Assessor Parcel Number 408390056
- $2,393 per year additional tax assessments
Community Details
Overview
- Active Adult
- Seabreeze Mngt Association, Phone Number (951) 284-4581
- Avid
Amenities
- Outdoor Cooking Area
- Community Fire Pit
- Community Barbecue Grill
- Picnic Area
- Clubhouse
- Banquet Facilities
- Billiard Room
- Meeting Room
- Card Room
- Recreation Room
Recreation
- Pickleball Courts
- Bocce Ball Court
- Community Playground
- Fitness Center
- Community Pool
- Community Spa
- Dog Park
Security
- Card or Code Access
- Gated Community
Map
Home Values in the Area
Average Home Value in this Area
Tax History
| Year | Tax Paid | Tax Assessment Tax Assessment Total Assessment is a certain percentage of the fair market value that is determined by local assessors to be the total taxable value of land and additions on the property. | Land | Improvement |
|---|---|---|---|---|
| 2025 | $6,452 | $319,159 | $47,873 | $271,286 |
| 2023 | $6,452 | $414,530 | $78,837 | $335,693 |
| 2022 | $7,718 | $406,403 | $77,292 | $329,111 |
| 2021 | $7,614 | $398,435 | $75,777 | $322,658 |
| 2020 | $7,533 | $394,350 | $75,000 | $319,350 |
Property History
| Date | Event | Price | List to Sale | Price per Sq Ft | Prior Sale |
|---|---|---|---|---|---|
| 11/14/2025 11/14/25 | For Sale | $512,000 | +2.4% | $266 / Sq Ft | |
| 04/03/2023 04/03/23 | Sold | $500,000 | +0.1% | $260 / Sq Ft | View Prior Sale |
| 03/01/2023 03/01/23 | Price Changed | $499,500 | -2.9% | $260 / Sq Ft | |
| 02/07/2023 02/07/23 | Price Changed | $514,500 | -2.7% | $268 / Sq Ft | |
| 01/23/2023 01/23/23 | Price Changed | $529,000 | -3.1% | $275 / Sq Ft | |
| 12/09/2022 12/09/22 | For Sale | $545,900 | -- | $284 / Sq Ft |
Purchase History
| Date | Type | Sale Price | Title Company |
|---|---|---|---|
| Grant Deed | $500,000 | Lawyers Title | |
| Interfamily Deed Transfer | -- | None Available |
Mortgage History
| Date | Status | Loan Amount | Loan Type |
|---|---|---|---|
| Open | $350,000 | New Conventional |
About the Listing Agent

Navigating the real estate process can be overwhelming, but with over 20 years of experience, Sharon is here to make it simple and stress-free for you. As a Certified Probate Real Estate Specialist (CPRES), she brings expertise in handling probate sales, offering families and executors the peace of mind they need. Sharon will guide you through each step with professionalism and efficiency, so you can focus on what truly matters during challenging times. No matter your goals—whether it’s
Sharon's Other Listings
Source: California Regional Multiple Listing Service (CRMLS)
MLS Number: IG25259660
APN: 408-390-056
- 1525 Overpark Ln
- 1514 Overpark Ln
- 1528 Overpark Ln
- 1557 Gardenview Trail
- 1514 Willowhaven Ln
- 1530 Cadence Way
- 1512 Willowhaven Ln
- Plan 1 at Altis Beaumont - Rosa at Altis
- Plan 2 at Altis Beaumont - Lina at Altis
- Plan 3 at Altis Beaumont - Rosa at Altis
- Plan 1 at Altis Beaumont - Lina at Altis
- Plan 1 at Altis Beaumont - Vita at Altis
- Plan 2 at Altis Beaumont - Vita at Altis
- Plan 2 at Altis Beaumont - Rosa at Altis
- Plan 3 at Altis Beaumont - Lina at Altis
- Plan 3 at Altis Beaumont - Vita at Altis
- 1575 Village Green Way
- 1529 Newland Dr
- 1560 Townswood Ct
- 1553 Townswood Ct
- 1495 Midnight Sun Dr
- 1434 Bittersweet Dr
- 1332 Rover Ln Unit E
- 1352 Barbetty Way
- 1319 Quince St
- 1648 Rigel St
- 1664 Rigel St
- 872 Bluebell Way
- 952 E 10th St
- 1341 E 8th St
- 1373 San Miguel Dr
- 1034 Thompson Ave N
- 5001-5099 W Wilson St
- 845 E 6th St Unit 16
- 1026 Wellwood Ave
- 701 Euclid Ave
- 1685 Rose Ave
- 1594 Leslie St
- 723 Greenwood St
- 700 Aspen Glen Ln
