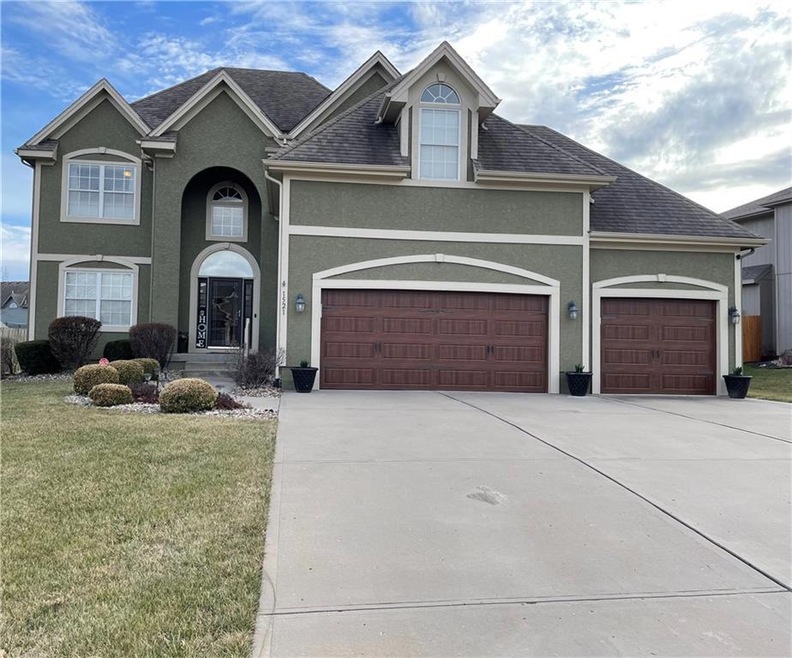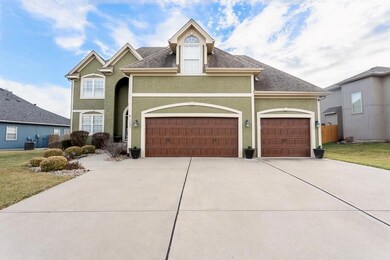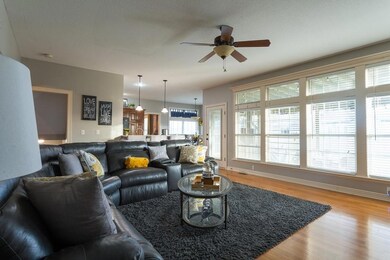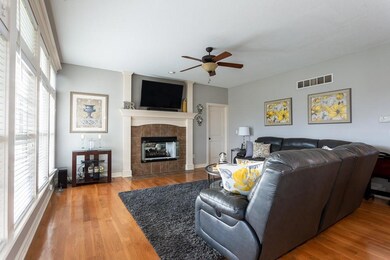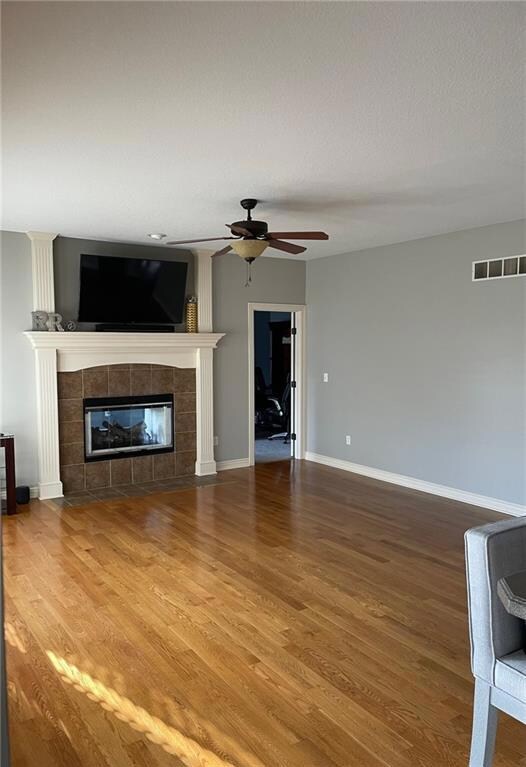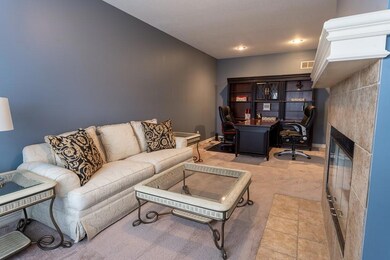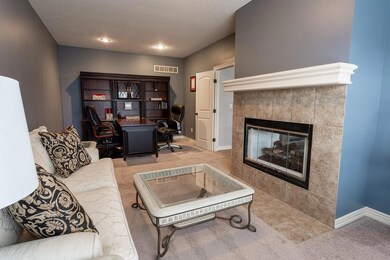
1521 SW 41st St Lees Summit, MO 64082
Highlights
- Clubhouse
- Recreation Room
- Traditional Architecture
- Summit Pointe Elementary School Rated A
- Vaulted Ceiling
- Wood Flooring
About This Home
As of May 2023AMAZING NEW PRICE! If you love to entertain, this house is for you!! This spacious 2-story features 5 bedrooms, 4 1/2 bathrooms, and lots of roomy areas for celebrations! The main level boasts formal living room, family room with hardwood floors and a see-through fireplace (w/remote start). The see-through fireplace " sees" into the home office with a sitting area. It offers a spacious eat in kitchen and a lovely formal dining room. The laundry room and powder room are conveniently located just off the garage. New 3-garage doors have been upgraded with a quiet automatic door motor & a red spot laser parking guide. The second level offers 2 on-suites. The primary on-suite with its exclusive sitting area, oversized 2-person jetted tub, shower and a generous walk-in closet. Two additional bedrooms share a roomy Jack' n Jill bathroom. The finished lower level will absolutely WOW you with a gorgeous custom-built full-size bar and entertainment room, workout room, the home's 5th bedroom and full bath. Also, with a separate storage room. Outside is a relaxing patio with a new covered pergola, w/2 ceiling fans, roller shades for privacy and temperature control, and an in-ground sprinkler system. Fresh paint throughout the interior, a brand-new AC unit and a home warranty completes this lovely home's offerings!
Last Agent to Sell the Property
Platinum Realty LLC License #2016031210 Listed on: 03/02/2023

Home Details
Home Type
- Single Family
Est. Annual Taxes
- $4,831
Lot Details
- 0.26 Acre Lot
- Partially Fenced Property
- Wood Fence
- Paved or Partially Paved Lot
- Sprinkler System
HOA Fees
- $44 Monthly HOA Fees
Parking
- 3 Car Attached Garage
- Front Facing Garage
- Garage Door Opener
Home Design
- Traditional Architecture
- Composition Roof
- Wood Siding
- Stucco
Interior Spaces
- 2-Story Property
- Wet Bar
- Vaulted Ceiling
- Ceiling Fan
- Fireplace With Gas Starter
- See Through Fireplace
- Thermal Windows
- Shades
- Family Room with Fireplace
- Family Room Downstairs
- Separate Formal Living Room
- Dining Room
- Home Office
- Recreation Room
- Home Gym
Kitchen
- Eat-In Kitchen
- Built-In Electric Oven
- Dishwasher
- Disposal
Flooring
- Wood
- Carpet
- Ceramic Tile
Bedrooms and Bathrooms
- 5 Bedrooms
- Walk-In Closet
Laundry
- Laundry Room
- Laundry on lower level
- Washer
Finished Basement
- Sump Pump
- Bedroom in Basement
- Basement Window Egress
Home Security
- Home Security System
- Storm Doors
- Fire and Smoke Detector
Outdoor Features
- Covered patio or porch
Utilities
- Central Air
- Hot Water Heating System
- Heating System Uses Natural Gas
Listing and Financial Details
- Assessor Parcel Number 69-740-25-05-00-0-00-000
- $0 special tax assessment
Community Details
Overview
- Association fees include trash
- Stoney Creek Estate Association
- Parkwood At Stoney Creek Subdivision
Recreation
- Community Pool
- Trails
Additional Features
- Clubhouse
- Building Fire Alarm
Ownership History
Purchase Details
Home Financials for this Owner
Home Financials are based on the most recent Mortgage that was taken out on this home.Purchase Details
Home Financials for this Owner
Home Financials are based on the most recent Mortgage that was taken out on this home.Purchase Details
Home Financials for this Owner
Home Financials are based on the most recent Mortgage that was taken out on this home.Purchase Details
Home Financials for this Owner
Home Financials are based on the most recent Mortgage that was taken out on this home.Similar Homes in the area
Home Values in the Area
Average Home Value in this Area
Purchase History
| Date | Type | Sale Price | Title Company |
|---|---|---|---|
| Warranty Deed | -- | None Listed On Document | |
| Warranty Deed | -- | First American Title | |
| Corporate Deed | -- | Coffelt Land Title Inc | |
| Warranty Deed | -- | Coffelt Land Title Inc |
Mortgage History
| Date | Status | Loan Amount | Loan Type |
|---|---|---|---|
| Open | $430,000 | New Conventional | |
| Previous Owner | $280,000 | New Conventional | |
| Previous Owner | $22,541 | FHA | |
| Previous Owner | $245,471 | FHA | |
| Previous Owner | $246,400 | Purchase Money Mortgage | |
| Previous Owner | $262,490 | Purchase Money Mortgage |
Property History
| Date | Event | Price | Change | Sq Ft Price |
|---|---|---|---|---|
| 05/30/2023 05/30/23 | Sold | -- | -- | -- |
| 04/30/2023 04/30/23 | Pending | -- | -- | -- |
| 04/28/2023 04/28/23 | Price Changed | $484,900 | -3.0% | $117 / Sq Ft |
| 02/28/2023 02/28/23 | For Sale | $499,900 | +42.8% | $121 / Sq Ft |
| 06/12/2015 06/12/15 | Sold | -- | -- | -- |
| 03/03/2015 03/03/15 | Pending | -- | -- | -- |
| 07/28/2014 07/28/14 | For Sale | $350,000 | -- | $119 / Sq Ft |
Tax History Compared to Growth
Tax History
| Year | Tax Paid | Tax Assessment Tax Assessment Total Assessment is a certain percentage of the fair market value that is determined by local assessors to be the total taxable value of land and additions on the property. | Land | Improvement |
|---|---|---|---|---|
| 2024 | $6,409 | $89,414 | $11,193 | $78,221 |
| 2023 | $6,409 | $89,414 | $10,874 | $78,540 |
| 2022 | $4,831 | $59,850 | $7,095 | $52,755 |
| 2021 | $4,931 | $59,850 | $7,095 | $52,755 |
| 2020 | $4,984 | $59,895 | $7,095 | $52,800 |
| 2019 | $4,848 | $59,895 | $7,095 | $52,800 |
| 2018 | $1,681,263 | $52,128 | $6,175 | $45,953 |
| 2017 | $4,185 | $52,128 | $6,175 | $45,953 |
| 2016 | $4,185 | $47,500 | $7,961 | $39,539 |
| 2014 | $3,791 | $42,180 | $8,379 | $33,801 |
Agents Affiliated with this Home
-
F
Seller's Agent in 2023
Fonda Johnson
Platinum Realty LLC
(816) 510-6116
1 in this area
9 Total Sales
-
S
Buyer's Agent in 2023
Sheila Brooks
ReeceNichols - Leawood
(816) 868-1524
2 in this area
36 Total Sales
-

Seller's Agent in 2015
Faye Whitney
Platinum Realty LLC
(888) 220-0988
10 in this area
215 Total Sales
Map
Source: Heartland MLS
MLS Number: 2423573
APN: 69-740-25-05-00-0-00-000
- 3932 SW Flintrock Dr
- 1541 SW 41st St
- 3917 SW Flintrock Dr
- 4022 SW Flintrock Dr
- 3904 SW Flintrock Dr
- 1532 SW Cross Creek Dr
- 1606 SW Blackstone Place
- 4000 SW Boulder Dr
- 3929 SW Flintrock Dr
- 1813 SW Blackstone Place
- 4204 SW Stoney Brook Dr
- 1620 SW Napa Valley Dr
- 1213 SW Neelie Ln
- 1808 Napa Valley
- 1837 SW Blackstone Ct
- 1828 Sage Canyon Rd
- 1117 SW Drake Cir
- 3912 SW Odell Dr
- 1315 SW Georgetown Dr
- 1824 SW Kendall Dr
