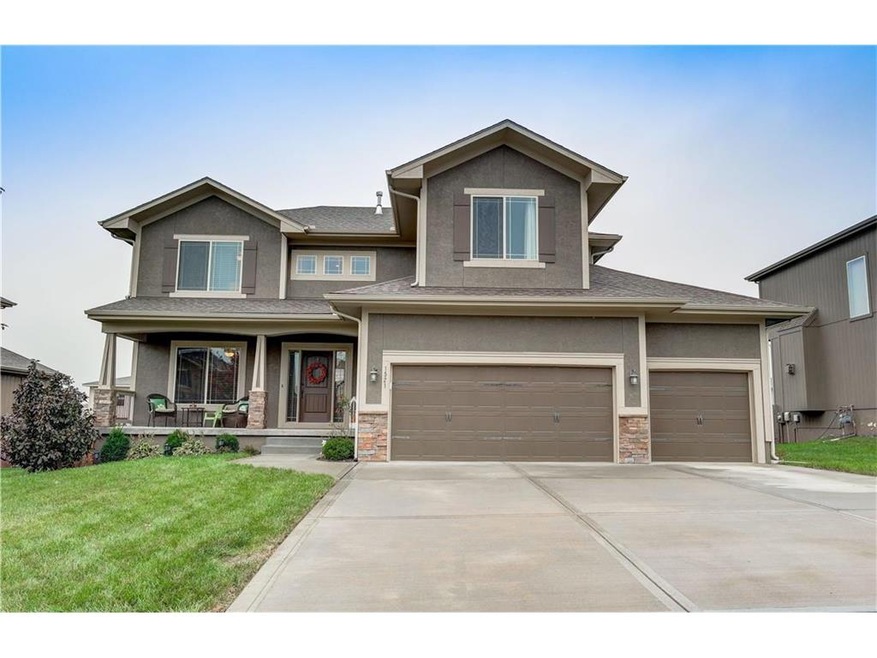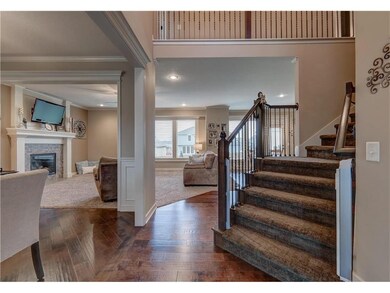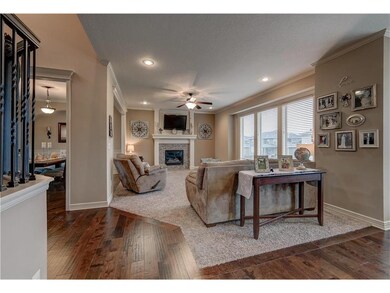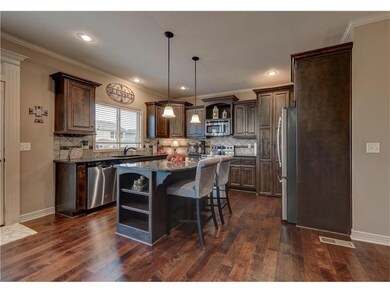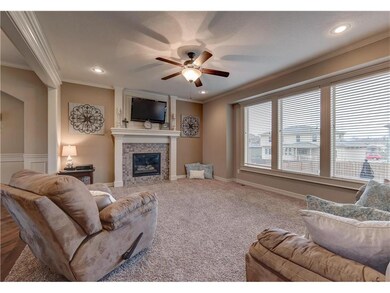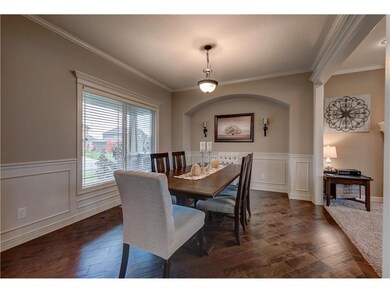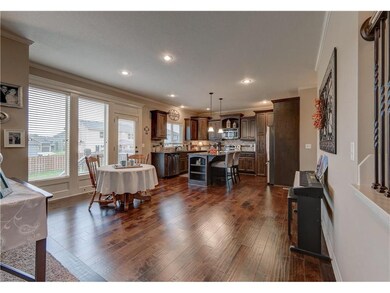
1521 SW Whistle Dr Lees Summit, MO 64082
Highlights
- Vaulted Ceiling
- Traditional Architecture
- Great Room with Fireplace
- Summit Pointe Elementary School Rated A
- Wood Flooring
- Granite Countertops
About This Home
As of December 2017Gorgeous home w/ beautiful finishes is like new! This Pebblebrook plan by Summit Homes is a favorite! Open floor plan offers great living space. Beautiful kitchen w/ granite counters, stainless appls and walk-in pantry. Breakfast table area plus formal dining. Master suite offers fabulous bath w/ tiled shower w/dual heads, whirlpool tub and walk-in closet! Granite in all baths! Walk-in closets/ceiling fans in all bedrooms! Bsmt has daylight windows and ready to finish! Fenced yard, nice patio, covered front porch! Transferrable 10 yr warranty! Great community offering 2 pools & playgrounds, sand volleyball and 3rd pool is planned. Osage Trails city park just down the street! Award-winning Lee's Summit schools! Great shopping and restaurants close by. Just minutes to I-49/71 Hwy and easy drive to KS.
Last Agent to Sell the Property
ReeceNichols - Lees Summit License #2004027141 Listed on: 11/03/2017

Last Buyer's Agent
Bob Gresham
ReeceNichols - Lees Summit

Home Details
Home Type
- Single Family
Est. Annual Taxes
- $5,008
Year Built
- Built in 2013
HOA Fees
- $35 Monthly HOA Fees
Parking
- 3 Car Attached Garage
- Front Facing Garage
- Garage Door Opener
Home Design
- Traditional Architecture
- Composition Roof
- Stone Trim
- Stucco
Interior Spaces
- Wet Bar: Ceramic Tiles, Carpet, Ceiling Fan(s), Fireplace, Shades/Blinds, Granite Counters, Pantry, Wood Floor, Walk-In Closet(s), Separate Shower And Tub, Whirlpool Tub, Shower Over Tub
- Built-In Features: Ceramic Tiles, Carpet, Ceiling Fan(s), Fireplace, Shades/Blinds, Granite Counters, Pantry, Wood Floor, Walk-In Closet(s), Separate Shower And Tub, Whirlpool Tub, Shower Over Tub
- Vaulted Ceiling
- Ceiling Fan: Ceramic Tiles, Carpet, Ceiling Fan(s), Fireplace, Shades/Blinds, Granite Counters, Pantry, Wood Floor, Walk-In Closet(s), Separate Shower And Tub, Whirlpool Tub, Shower Over Tub
- Skylights
- Gas Fireplace
- Thermal Windows
- Shades
- Plantation Shutters
- Drapes & Rods
- Mud Room
- Great Room with Fireplace
- Formal Dining Room
- Fire and Smoke Detector
- Laundry on upper level
Kitchen
- Eat-In Kitchen
- Free-Standing Range
- Dishwasher
- Stainless Steel Appliances
- Kitchen Island
- Granite Countertops
- Laminate Countertops
- Wood Stained Kitchen Cabinets
Flooring
- Wood
- Wall to Wall Carpet
- Linoleum
- Laminate
- Stone
- Ceramic Tile
- Luxury Vinyl Plank Tile
- Luxury Vinyl Tile
Bedrooms and Bathrooms
- 4 Bedrooms
- Cedar Closet: Ceramic Tiles, Carpet, Ceiling Fan(s), Fireplace, Shades/Blinds, Granite Counters, Pantry, Wood Floor, Walk-In Closet(s), Separate Shower And Tub, Whirlpool Tub, Shower Over Tub
- Walk-In Closet: Ceramic Tiles, Carpet, Ceiling Fan(s), Fireplace, Shades/Blinds, Granite Counters, Pantry, Wood Floor, Walk-In Closet(s), Separate Shower And Tub, Whirlpool Tub, Shower Over Tub
- Double Vanity
- Ceramic Tiles
Basement
- Basement Fills Entire Space Under The House
- Sump Pump
- Natural lighting in basement
Outdoor Features
- Enclosed patio or porch
- Playground
Schools
- Summit Pointe Elementary School
- Lee's Summit West High School
Utilities
- Central Air
- Heat Pump System
- Back Up Gas Heat Pump System
Additional Features
- Privacy Fence
- City Lot
Listing and Financial Details
- Assessor Parcel Number 69-700-06-06-00-0-00-000
Community Details
Overview
- Association fees include curbside recycling, trash pick up
- Parkwood At Stoney Creek Subdivision, Pebblebrook Floorplan
Recreation
- Community Pool
Ownership History
Purchase Details
Home Financials for this Owner
Home Financials are based on the most recent Mortgage that was taken out on this home.Purchase Details
Home Financials for this Owner
Home Financials are based on the most recent Mortgage that was taken out on this home.Purchase Details
Home Financials for this Owner
Home Financials are based on the most recent Mortgage that was taken out on this home.Similar Homes in the area
Home Values in the Area
Average Home Value in this Area
Purchase History
| Date | Type | Sale Price | Title Company |
|---|---|---|---|
| Warranty Deed | -- | Kansas City Title Inc | |
| Warranty Deed | -- | Kansas City Title Inc | |
| Warranty Deed | -- | Kansas City Title Inc |
Mortgage History
| Date | Status | Loan Amount | Loan Type |
|---|---|---|---|
| Open | $254,000 | New Conventional | |
| Previous Owner | $275,728 | New Conventional | |
| Previous Owner | $223,928 | Future Advance Clause Open End Mortgage |
Property History
| Date | Event | Price | Change | Sq Ft Price |
|---|---|---|---|---|
| 05/21/2025 05/21/25 | For Sale | $490,000 | +53.2% | $223 / Sq Ft |
| 12/18/2017 12/18/17 | Sold | -- | -- | -- |
| 11/03/2017 11/03/17 | For Sale | $319,900 | +14.3% | $145 / Sq Ft |
| 11/21/2013 11/21/13 | Sold | -- | -- | -- |
| 04/29/2013 04/29/13 | Pending | -- | -- | -- |
| 04/27/2013 04/27/13 | For Sale | $279,910 | -- | $127 / Sq Ft |
Tax History Compared to Growth
Tax History
| Year | Tax Paid | Tax Assessment Tax Assessment Total Assessment is a certain percentage of the fair market value that is determined by local assessors to be the total taxable value of land and additions on the property. | Land | Improvement |
|---|---|---|---|---|
| 2024 | $6,337 | $88,407 | $11,438 | $76,969 |
| 2023 | $6,337 | $88,407 | $12,500 | $75,907 |
| 2022 | $5,690 | $70,490 | $8,514 | $61,976 |
| 2021 | $5,808 | $70,490 | $8,514 | $61,976 |
| 2020 | $5,590 | $67,176 | $8,514 | $58,662 |
| 2019 | $5,437 | $67,176 | $8,514 | $58,662 |
| 2018 | $5,099 | $58,465 | $7,410 | $51,055 |
| 2017 | $5,099 | $58,465 | $7,410 | $51,055 |
| 2016 | $5,022 | $57,000 | $8,360 | $48,640 |
| 2014 | $4,030 | $2,508 | $2,508 | $0 |
Agents Affiliated with this Home
-

Seller's Agent in 2025
Elizabeth Knipp
ReeceNichols - Lees Summit
(816) 651-7904
34 in this area
97 Total Sales
-

Seller's Agent in 2017
Kelly Hill Cindy Hill
ReeceNichols - Lees Summit
(816) 935-5551
27 in this area
99 Total Sales
-

Seller Co-Listing Agent in 2017
Rob Ellerman
ReeceNichols - Lees Summit
(816) 304-4434
1,146 in this area
5,199 Total Sales
-
B
Buyer's Agent in 2017
Bob Gresham
ReeceNichols - Lees Summit
Map
Source: Heartland MLS
MLS Number: 2077799
APN: 69-700-06-06-00-0-00-000
- 1532 SW Cross Creek Dr
- 1541 SW 41st St
- 4213 SW Stoney Brook Dr
- 4204 SW Stoney Brook Dr
- 3932 SW Flintrock Dr
- 3904 SW Flintrock Dr
- 3917 SW Flintrock Dr
- 4022 SW Flintrock Dr
- 3929 SW Flintrock Dr
- 1813 SW Blackstone Place
- 1809 SW Hightown Dr
- 1315 SW Georgetown Dr
- 1606 SW Blackstone Place
- 1904 SW Hightown Dr
- 1837 SW Blackstone Ct
- 4000 SW Boulder Dr
- 1913 SW Hightown Dr
- 1117 SW Drake Cir
- 1917 SW Hightown Dr
- 1320 SW Merryman Dr
