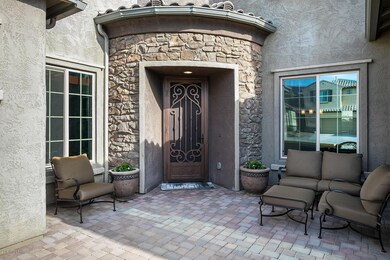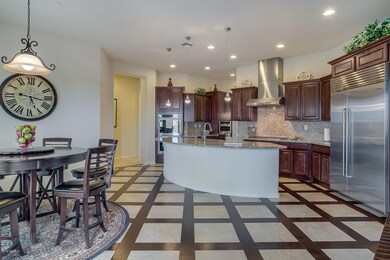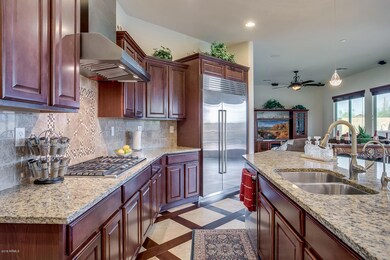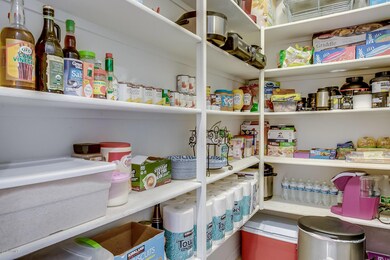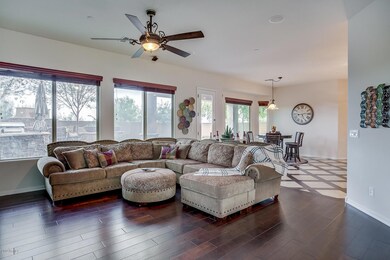
1521 W Blaylock Dr Phoenix, AZ 85085
North Gateway NeighborhoodEstimated Value: $756,000 - $1,108,000
Highlights
- Fitness Center
- City Lights View
- Outdoor Fireplace
- Union Park School Rated A
- Clubhouse
- Wood Flooring
About This Home
As of October 2019This semi private home located on a corner lot features a pristine 4546 sq ft, 7 bedroom, 5.5 bathroom home situated in the highly sought after master planned community of Fireside at Norterra. The sellers filled the home with upgraded features both inside and out. Three of the guest rooms have ensuite bathrooms along with the master retreat. Two of the 7 bedrooms are downstairs making this house perfect for a large family, blended family or generational families living under one roof. The home also features a spacious floor plan to include; a den/office/library/workout room, open concept great room, kitchen, breakfast room and game area. Don't miss the picturesque fully landscaped backyard offering; a raised paver seating area with a built in gas fireplace, and fire bowls, built in 4 burner BBQ grill and cooler for serving ice cold drinks. Mature trees and a large synthetic grass area are perfect for entertaining guests or watching the kids play. Grab a drink out of the cooler and enjoy Arizona's amazing sunsets, stars and mountain views. The large 8050 sqft lot has room left to add a pool, hot tub or both, which can be built to your specific need. There are no structures along the backyard wall and the corner lot adds a bit of privacy and peacefulness.
Additional upgrades include; stainless steel appliances including a gas 5 burner cook top, double ovens, built in microwave, granite counter tops, walk in pantry, custom hardwood and tile floors and brand new carpet. Along with RO system, water softener, tankless gas water heater, 3 car tandem garage with built in storage cabinets and ceiling rack storage.
Fireside's famous amenities include state of the art community center with gym, spa, kid's water park, heated lap pool, tennis courts, parks and more. The home is also located near restaurants, shopping, I-17 and the Sonoran Preserve for hiking, biking and outdoor activities.
Home Details
Home Type
- Single Family
Est. Annual Taxes
- $4,927
Year Built
- Built in 2012
Lot Details
- 8,050 Sq Ft Lot
- Desert faces the front and back of the property
- Block Wall Fence
- Artificial Turf
- Corner Lot
- Front and Back Yard Sprinklers
- Sprinklers on Timer
- Private Yard
HOA Fees
- $130 Monthly HOA Fees
Parking
- 3 Car Direct Access Garage
- 2 Open Parking Spaces
- Tandem Parking
- Garage Door Opener
Property Views
- City Lights
- Mountain
Home Design
- Santa Barbara Architecture
- Brick Exterior Construction
- Wood Frame Construction
- Tile Roof
- Stone Exterior Construction
- Stucco
Interior Spaces
- 4,546 Sq Ft Home
- 2-Story Property
- Ceiling height of 9 feet or more
- Fireplace
- Double Pane Windows
- ENERGY STAR Qualified Windows
- Tinted Windows
- Wood Frame Window
- Solar Screens
- Fire Sprinkler System
Kitchen
- Eat-In Kitchen
- Breakfast Bar
- Gas Cooktop
- Built-In Microwave
- Kitchen Island
- Granite Countertops
Flooring
- Wood
- Carpet
- Tile
Bedrooms and Bathrooms
- 7 Bedrooms
- Primary Bathroom is a Full Bathroom
- 5.5 Bathrooms
- Dual Vanity Sinks in Primary Bathroom
- Bathtub With Separate Shower Stall
Outdoor Features
- Covered patio or porch
- Outdoor Fireplace
- Built-In Barbecue
Schools
- Norterra Canyon K-8 Elementary And Middle School
- Sandra Day O'connor High School
Utilities
- Refrigerated Cooling System
- Zoned Heating
- Heating System Uses Natural Gas
- Water Filtration System
- Tankless Water Heater
- Water Softener
- High Speed Internet
- Cable TV Available
Listing and Financial Details
- Tax Lot 119
- Assessor Parcel Number 210-20-403
Community Details
Overview
- Association fees include ground maintenance
- Aam Llc Association, Phone Number (602) 957-9191
- Built by PULTE
- Dynamite Mtn Ranch Sec 31 Parcel J Various Lts And Subdivision, Cimmaron Floorplan
Amenities
- Clubhouse
- Theater or Screening Room
- Recreation Room
Recreation
- Tennis Courts
- Community Playground
- Fitness Center
- Heated Community Pool
- Community Spa
- Bike Trail
Ownership History
Purchase Details
Home Financials for this Owner
Home Financials are based on the most recent Mortgage that was taken out on this home.Purchase Details
Home Financials for this Owner
Home Financials are based on the most recent Mortgage that was taken out on this home.Similar Homes in the area
Home Values in the Area
Average Home Value in this Area
Purchase History
| Date | Buyer | Sale Price | Title Company |
|---|---|---|---|
| Olsen Fred Christopher | $629,000 | Grand Canyon Title Agency | |
| Pinlac Jacqueline M | $473,467 | Sun Title Agency Co |
Mortgage History
| Date | Status | Borrower | Loan Amount |
|---|---|---|---|
| Open | Olsen Fred Christopher | $392,000 | |
| Previous Owner | Pinlac Jacqueline M | $417,000 |
Property History
| Date | Event | Price | Change | Sq Ft Price |
|---|---|---|---|---|
| 10/01/2019 10/01/19 | Sold | $629,000 | 0.0% | $138 / Sq Ft |
| 09/03/2019 09/03/19 | Pending | -- | -- | -- |
| 08/21/2019 08/21/19 | For Sale | $629,000 | -- | $138 / Sq Ft |
Tax History Compared to Growth
Tax History
| Year | Tax Paid | Tax Assessment Tax Assessment Total Assessment is a certain percentage of the fair market value that is determined by local assessors to be the total taxable value of land and additions on the property. | Land | Improvement |
|---|---|---|---|---|
| 2025 | $5,389 | $59,155 | -- | -- |
| 2024 | $5,294 | $56,338 | -- | -- |
| 2023 | $5,294 | $66,780 | $13,350 | $53,430 |
| 2022 | $5,095 | $51,100 | $10,220 | $40,880 |
| 2021 | $5,285 | $49,380 | $9,870 | $39,510 |
| 2020 | $5,183 | $46,650 | $9,330 | $37,320 |
| 2019 | $5,106 | $47,410 | $9,480 | $37,930 |
| 2018 | $4,926 | $48,010 | $9,600 | $38,410 |
| 2017 | $4,747 | $47,660 | $9,530 | $38,130 |
| 2016 | $4,473 | $47,970 | $9,590 | $38,380 |
| 2015 | $3,946 | $47,610 | $9,520 | $38,090 |
Agents Affiliated with this Home
-
Bonnie Mull

Seller's Agent in 2019
Bonnie Mull
HomeSmart
(623) 521-2907
3 Total Sales
-
Lori Jacobs

Buyer's Agent in 2019
Lori Jacobs
Mainstay Brokerage
(602) 653-0800
6 Total Sales
Map
Source: Arizona Regional Multiple Listing Service (ARMLS)
MLS Number: 5968075
APN: 210-20-403
- 1536 W Blaylock Dr
- 1605 W Molly Ln
- 1322 W Spur Dr
- 1634 W Red Bird Rd
- 27016 N 14th Ln
- 101 W Briles Rd
- 26120 N 9th Ave
- 1824 W Tombstone Trail
- 1918 W Bonanza Ln
- 1915 W Hide Trail
- 1905 W Lariat Ln
- 26112 N 7th Ave
- 1806 W Fetlock Trail
- 1909 W Lariat Ln
- 1913 W Lariat Ln
- 1629 W Big Oak St
- 1860 W Buckhorn Trail
- 1864 W Buckhorn Trail
- 1854 W Fetlock Trail
- 1978 W Lariat Ln
- 1521 W Blaylock Dr
- 1525 W Blaylock Dr
- 1529 W Blaylock Dr
- 1520 W Blaylock Dr
- 1524 W Blaylock Dr
- 26615 N 15th Dr
- 1533 W Blaylock Dr
- 26619 N 15th Dr
- 1528 W Blaylock Dr
- 1532 W Blaylock Dr
- 1537 W Blaylock Dr
- 26623 N 15th Dr
- 1523 W Molly Ln
- 1519 W Molly Ln
- 1541 W Blaylock Dr
- 1527 W Molly Ln
- 1540 W Blaylock Dr
- 1531 W Molly Ln
- 26709 N 15th Dr
- 1545 W Blaylock Dr

