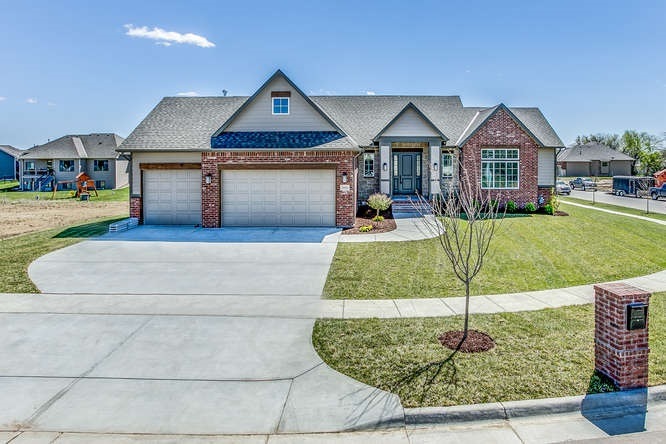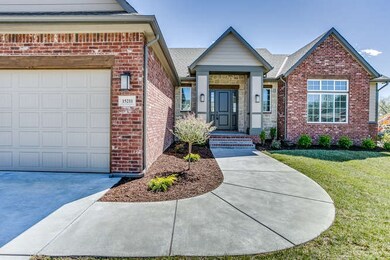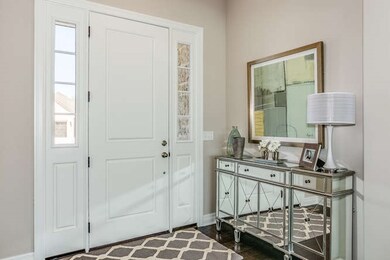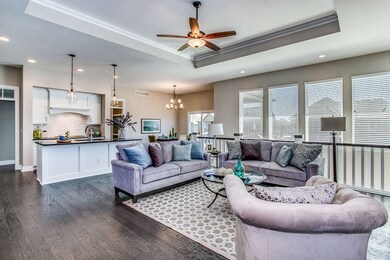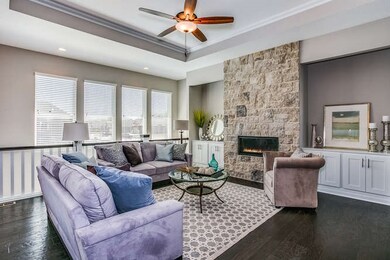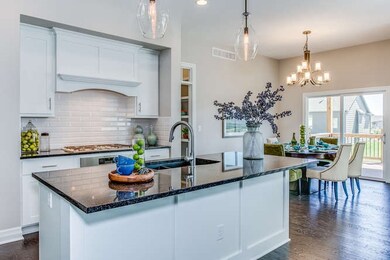
15211 E Summerfield St Wichita, KS 67230
Estimated Value: $642,294
Highlights
- Community Lake
- Ranch Style House
- Corner Lot
- Robert M. Martin Elementary School Rated A
- Wood Flooring
- Game Room
About This Home
As of July 2016A proven winner found here in Stonebridge!!! Nies Homes offers this dynamite ranch style 5 bedroom 3.5 bath home located in the last and final phase of the development. Main level split bedroom plan offering two closets in the master, oversized walk-in shower, granite countertops, beautiful tile flooring, a light bright oasis! The second and third bedrooms on the main level offering a Jack and Jill bath setup with granite countertops and tile flooring as well. 1/2 bath on main floor for those guest! Very open floor plan with kitchen opening to the relaxed living area, displaing a 42" wide screen fireplace flanked by built in lower cabinets on either side and a stone fireplace surround. Unique boxed ceiling with crown mold and pre-finished wood flooring thru-out main level with the exception of bedrooms and bathrooms. Inviting kitchen offering gas cooktop, granite countertops, job built hood, island for eating opening up to informal eating space for larger gatherings. Basement finishes will include two very nice sized bedrooms with shared bath, wet bar and really great family and separate game room. Beautiful home, beautiful finishes in a great neighborhood. Don't miss this one on your home tour, worth the time to see! All general and special taxes are estimates. Special taxes are not fully spread at this time.
Home Details
Home Type
- Single Family
Est. Annual Taxes
- $6,617
Year Built
- Built in 2016
Lot Details
- 0.32 Acre Lot
- Corner Lot
- Sprinkler System
HOA Fees
- $40 Monthly HOA Fees
Home Design
- Ranch Style House
- Frame Construction
- Composition Roof
Interior Spaces
- Wet Bar
- Family Room
- Living Room with Fireplace
- Combination Kitchen and Dining Room
- Game Room
- Wood Flooring
- Storm Windows
Kitchen
- Breakfast Bar
- Oven or Range
- Plumbed For Gas In Kitchen
- Range Hood
- Microwave
- Dishwasher
- Kitchen Island
- Disposal
Bedrooms and Bathrooms
- 5 Bedrooms
- Split Bedroom Floorplan
- Walk-In Closet
- Separate Shower in Primary Bathroom
Laundry
- Laundry on main level
- 220 Volts In Laundry
Finished Basement
- Walk-Out Basement
- Basement Fills Entire Space Under The House
- Bedroom in Basement
- Finished Basement Bathroom
- Basement Storage
Parking
- 3 Car Attached Garage
- Garage Door Opener
Outdoor Features
- Covered Deck
- Rain Gutters
Schools
- Martin Elementary School
- Andover Middle School
- Andover High School
Utilities
- Humidifier
- Forced Air Heating and Cooling System
- Heating System Uses Gas
Listing and Financial Details
- Assessor Parcel Number 11112-0420701000
Community Details
Overview
- Association fees include recreation facility, gen. upkeep for common ar
- $400 HOA Transfer Fee
- Built by Nies Homes
- Stonebridge Subdivision
- Community Lake
Recreation
- Community Pool
Ownership History
Purchase Details
Home Financials for this Owner
Home Financials are based on the most recent Mortgage that was taken out on this home.Similar Homes in Wichita, KS
Home Values in the Area
Average Home Value in this Area
Purchase History
| Date | Buyer | Sale Price | Title Company |
|---|---|---|---|
| Tyson Jonathan W | -- | Security 1St Title |
Mortgage History
| Date | Status | Borrower | Loan Amount |
|---|---|---|---|
| Open | Tyson Jonathan W | $417,000 |
Property History
| Date | Event | Price | Change | Sq Ft Price |
|---|---|---|---|---|
| 07/20/2016 07/20/16 | Sold | -- | -- | -- |
| 06/12/2016 06/12/16 | Pending | -- | -- | -- |
| 09/15/2015 09/15/15 | For Sale | $449,426 | +1067.3% | $128 / Sq Ft |
| 06/23/2015 06/23/15 | Sold | -- | -- | -- |
| 06/08/2015 06/08/15 | Pending | -- | -- | -- |
| 06/02/2014 06/02/14 | For Sale | $38,500 | -- | -- |
Tax History Compared to Growth
Tax History
| Year | Tax Paid | Tax Assessment Tax Assessment Total Assessment is a certain percentage of the fair market value that is determined by local assessors to be the total taxable value of land and additions on the property. | Land | Improvement |
|---|---|---|---|---|
| 2023 | $10,237 | $62,963 | $11,224 | $51,739 |
| 2022 | $9,608 | $56,293 | $10,592 | $45,701 |
| 2021 | $9,344 | $53,613 | $9,844 | $43,769 |
| 2020 | $9,330 | $53,613 | $9,844 | $43,769 |
| 2019 | $9,259 | $53,130 | $9,844 | $43,286 |
| 2018 | $9,045 | $51,578 | $8,947 | $42,631 |
| 2017 | $9,043 | $0 | $0 | $0 |
| 2016 | $6,046 | $0 | $0 | $0 |
| 2015 | -- | $0 | $0 | $0 |
| 2014 | -- | $0 | $0 | $0 |
Agents Affiliated with this Home
-
JILL COAD
J
Seller's Agent in 2016
JILL COAD
Reece Nichols South Central Kansas
(316) 259-9985
1 Total Sale
-
Jim Cole

Buyer's Agent in 2016
Jim Cole
Pinnacle Realty Group
(316) 869-2266
1 Total Sale
Map
Source: South Central Kansas MLS
MLS Number: 511532
APN: 111-12-0-42-07-010.00
- 15310 E Sundance St
- 1603 N Graystone St
- 1541 N Graystone St
- 1700 N Sagebrush St
- 2540 S Clear Creek St
- 1616 N Stagecoach Ct
- 2103 N 159th Ct E
- 1401 N Sandpiper St
- 2127 N 159th Ct E
- 1836 N Split Rail St
- 1817 N Buckthorn Ct
- 2307 N Sagebrush St
- 2313 N Sagebrush St
- 15658 E Rockhill Ct
- 14142 E Rockhill Ct
- 14306 E Churchill Cir
- 2221 N 159th St E
- 2223 N 159th St E
- 2227 N 159th St E
- 14302 E Churchill Cir
- 15211 E Summerfield St
- 15215 E Summerfield St
- 15212 E Sundance St
- 15216 E Sundance St
- 15219 E Summerfield St
- 1709 N Graystone St
- 1705 N Graystone St
- 15212 E Summerfield St
- 15216 E Summerfield St
- 1713 N Graystone St
- 1701 N Graystone St
- 15303 E Summerfield St
- 15220 E Summerfield St
- 15302 E Sundance St
- 1610 N Graystone St
- 1611 N Graystone St
- 15150 E Sundance Ct
- 15156 E Sundance Ct
- 15302 E Summerfield St
- 15307 E Sundance St
