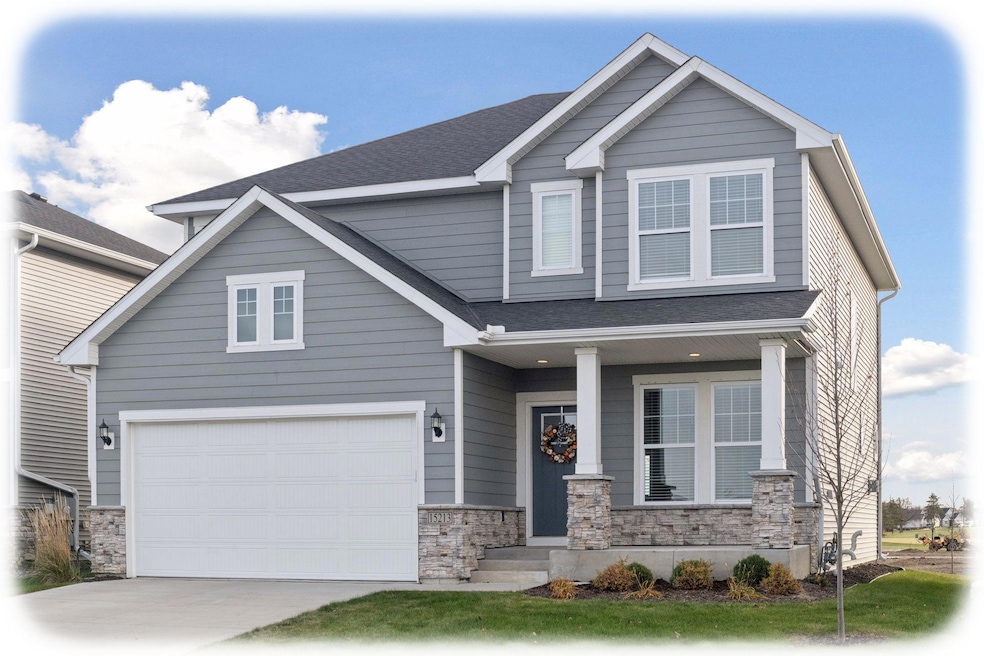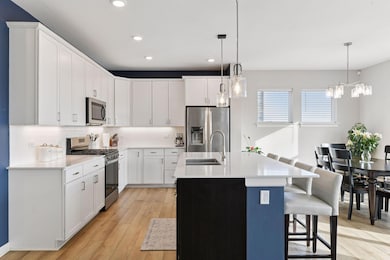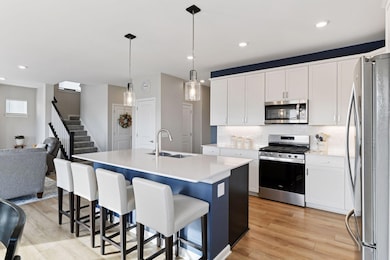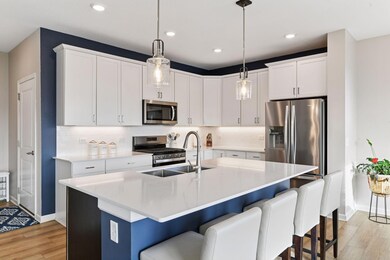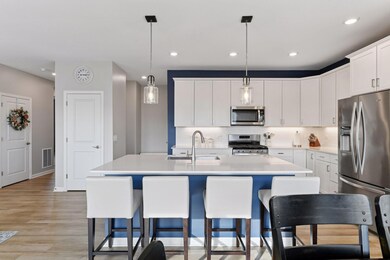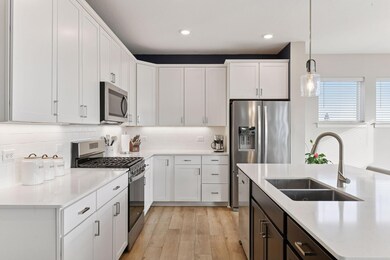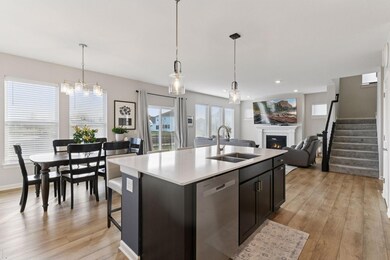15213 116th Ave N Maple Grove, MN 55369
Estimated payment $3,579/month
Highlights
- Home Office
- Walk-In Pantry
- 2 Car Attached Garage
- Dayton Elementary School Rated A-
- Stainless Steel Appliances
- Soaking Tub
About This Home
Welcome to Brayburn Trails, one of the area’s most sought after neighborhoods offering a perfect blend of luxury, nature, and community. Enjoy scenic walking trails, peaceful ponds, and access to a city park featuring basketball, volleyball, pickleball, and soccer fields, along with a playground and open green space. This home provides luxury living with peace of mind through an association that covers lawn care, irrigation, snow removal, and garbage service. Unlike current new construction, this home is upgraded with a concrete driveway and front porch, plus an extended garage bump-out providing exceptional storage or workshop space. Inside, you’ll find a gracious open-concept floor plan filled with natural light from the abundance of south-facing windows. The kitchen features a large center island with seating and storage, stainless steel appliances including gas range, and a spacious walk-in pantry. The living room offers a beautiful gas fireplace with a timeless tile surround and decorative mantel, creating a warm and inviting atmosphere. Upstairs are four generously sized bedrooms, including a luxurious primary suite with a spa-like bathroom featuring dual vanities, a soaking tub, a private water closet, a large linen cabinet, and a walk-in closet. The secondary bedrooms include step-in closets, with one impressively sized at 19' x 11'. Convenient bedroom level laundry room. The lower level is ready to be finished for an approx. 3,500 sf ft home ~ offering even more living space and flexibility to suit your needs.
Listing Agent
Keller Williams Classic Rlty NW Brokerage Phone: 763-227-1405 Listed on: 11/11/2025

Home Details
Home Type
- Single Family
Est. Annual Taxes
- $6,002
Year Built
- Built in 2023
HOA Fees
- $199 Monthly HOA Fees
Parking
- 2 Car Attached Garage
- Garage Door Opener
Home Design
- Vinyl Siding
Interior Spaces
- 2,478 Sq Ft Home
- 2-Story Property
- Gas Fireplace
- Living Room with Fireplace
- Dining Room
- Home Office
Kitchen
- Walk-In Pantry
- Range
- Microwave
- Dishwasher
- Stainless Steel Appliances
- Disposal
Bedrooms and Bathrooms
- 4 Bedrooms
- Soaking Tub
Laundry
- Laundry Room
- Dryer
- Washer
Unfinished Basement
- Basement Fills Entire Space Under The House
- Sump Pump
- Drain
- Basement Window Egress
Utilities
- Forced Air Heating and Cooling System
- Vented Exhaust Fan
- Water Softener is Owned
Additional Features
- Air Exchanger
- 6,534 Sq Ft Lot
Community Details
- Association fees include lawn care, professional mgmt, trash, snow removal
- Cities Management Association, Phone Number (612) 381-8600
- Brayburn Trails 8Th Add Subdivision
Listing and Financial Details
- Assessor Parcel Number 3312022210108
Map
Home Values in the Area
Average Home Value in this Area
Tax History
| Year | Tax Paid | Tax Assessment Tax Assessment Total Assessment is a certain percentage of the fair market value that is determined by local assessors to be the total taxable value of land and additions on the property. | Land | Improvement |
|---|---|---|---|---|
| 2024 | $6,002 | $529,800 | $125,000 | $404,800 |
| 2023 | $581 | $43,600 | $43,600 | $0 |
| 2022 | -- | $0 | $0 | $0 |
Property History
| Date | Event | Price | List to Sale | Price per Sq Ft | Prior Sale |
|---|---|---|---|---|---|
| 11/11/2025 11/11/25 | For Sale | $547,500 | +2.1% | $221 / Sq Ft | |
| 11/20/2023 11/20/23 | Sold | $536,500 | -0.6% | $217 / Sq Ft | View Prior Sale |
| 09/16/2023 09/16/23 | Pending | -- | -- | -- | |
| 09/07/2023 09/07/23 | For Sale | $540,000 | -- | $218 / Sq Ft |
Purchase History
| Date | Type | Sale Price | Title Company |
|---|---|---|---|
| Warranty Deed | $536,500 | Stewart Title Company | |
| Special Warranty Deed | $475,847 | Stewart Title Company |
Mortgage History
| Date | Status | Loan Amount | Loan Type |
|---|---|---|---|
| Open | $341,500 | New Conventional |
Source: NorthstarMLS
MLS Number: 6814034
APN: 33-120-22-21-0108
- 15228 115th Ave N
- 15232 115th Ave N
- 11532 Polaris Ln N
- 11625 Minnesota Ln N
- Rochester Plan at Brayburn Trails - East - The Garden Collection
- Mcbee Plan at Brayburn Trails - East - The Garden Collection
- Elias Plan at Brayburn Trails - East - The Garden Collection
- Dailey Plan at Brayburn Trails - East - The Garden Collection
- 15060 116th Ave N
- 11642 Minnesota Ln N
- 15274 116th Ave N
- 11657 Minnesota Ln N
- 11704 Harbor Ln N
- 11525 Harbor Cir N
- 11530 Harbor Cir N
- Magnolia Plan at DCM Farms
- Hillcrest Plan at DCM Farms
- Cedarwood II Plan at DCM Farms
- Sycamore II Plan at DCM Farms
- Aspen Plan at DCM Farms
- 14526 111th Ave N
- 11260 Fernbrook Ln N
- 10922 Glacier Ln N
- 10896 Territorial Trail
- 10606 Weston Way N
- 10339 Orchid Ln N
- 14251 Territorial Rd
- 14151 Territorial Rd
- 14800 99th Ave N
- 13653 Territorial Rd
- 13467 Territorial Cir N
- 16101 99th Place N
- 9775 Grove Cir N
- 17610 102nd Place N
- 9820 Garland Ln N
- 17250 98th Way N
- 10275 Shadyview N
- 9486 Kingsview Ln N
- 19488 Tamarack Point
- 19525 Territorial Rd
