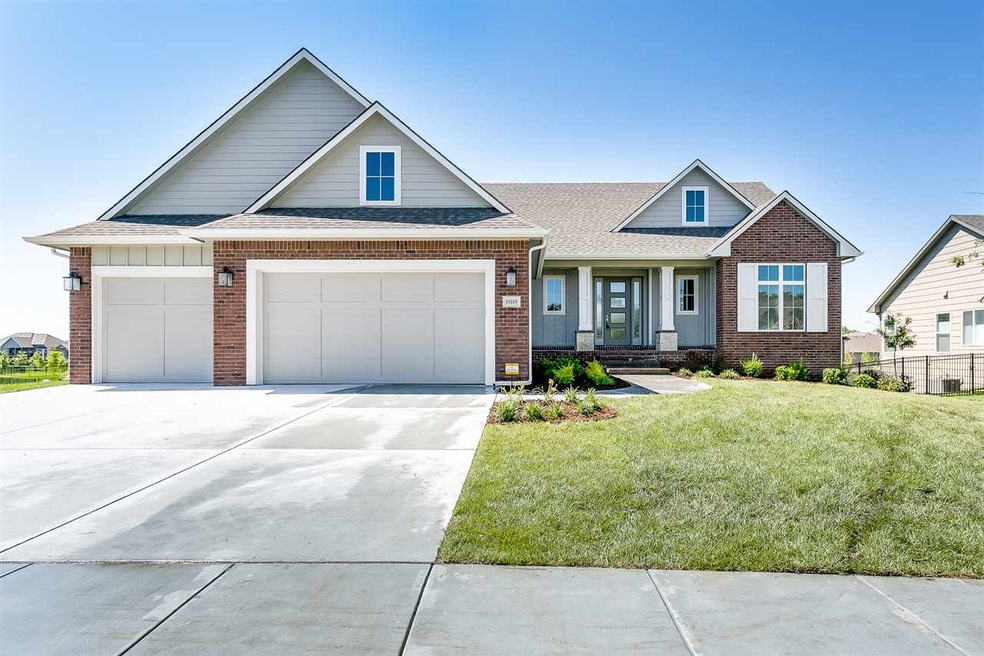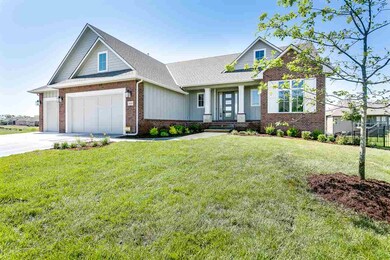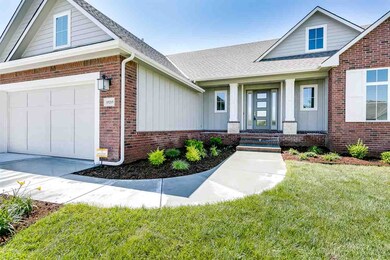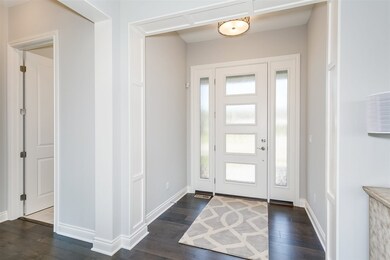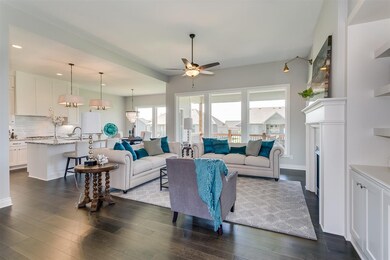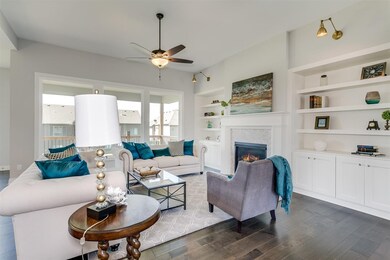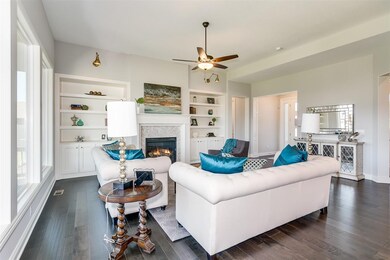
15215 E Summerfield St Wichita, KS 67230
Estimated Value: $647,810
Highlights
- Ranch Style House
- Wood Flooring
- Storm Windows
- Robert M. Martin Elementary School Rated A
- 3 Car Attached Garage
- Wet Bar
About This Home
As of May 2018Happy, Happy, you will be as you enter this home!! Light and bright and if you like white cabinets and a pallet with white and off white tones this home may be for you. Utilizing every bit of space this 5 bedroom 4.5 bath home is decked out with the latest trends in solid surfaces, tiles, granites, engineered wood flooring, lighting and so much more. Upstairs a kitchen/dining combo opening up to a living room with gas fireplace and built in bookshelves flanking either side. Lovely picture windows across the back of this home delivering the best sunlight possible. Off the kitchen a great little niche with a desk/work station getting all of ones clutter stored in a quaint space. Opposite that.....a to die for pantry, you'll have to see for yourself!! Master suite flowing into a double vanity bathroom, nicely appointed walk-in shower and a straight shot into a spacious closet with off season hanging. And to top it off, the laundry room just steps away! Two additional bedrooms upstairs with a shared bath...double sinks! Tucked away to the front of the home you will find a large powder bath off of the drop zone and pretty staircase leading to the basement. A true walk-out basement with two additional bedrooms on opposite ends of the home each having their own bath!! Great wet bar area looking into the backyard with a sliding window if one chooses to entertain from the bar!! And you can keep those dirty dishes downstairs as we offer a dishwasher in the basement. Truly a great home for the value! Andover Schools but located in Sedgwick County! All general and specials taxes are estimates. Must See! Sales office open 1-5 Saturday thru Wednesday, closed Thursday and Friday.
Last Agent to Sell the Property
Reece Nichols South Central Kansas License #00051003 Listed on: 01/05/2017

Home Details
Home Type
- Single Family
Est. Annual Taxes
- $3,931
Year Built
- Built in 2017
Lot Details
- 0.28 Acre Lot
- Sprinkler System
HOA Fees
- $40 Monthly HOA Fees
Home Design
- Ranch Style House
- Frame Construction
- Composition Roof
Interior Spaces
- Wet Bar
- Gas Fireplace
- Family Room
- Living Room with Fireplace
- Combination Kitchen and Dining Room
- Wood Flooring
- Storm Windows
- Laundry on main level
Kitchen
- Breakfast Bar
- Oven or Range
- Plumbed For Gas In Kitchen
- Microwave
- Dishwasher
- Kitchen Island
- Disposal
Bedrooms and Bathrooms
- 5 Bedrooms
- Split Bedroom Floorplan
- Walk-In Closet
- Dual Vanity Sinks in Primary Bathroom
- Shower Only
Finished Basement
- Walk-Out Basement
- Basement Fills Entire Space Under The House
- Bedroom in Basement
- Finished Basement Bathroom
- Rough-In Basement Bathroom
- Basement Storage
Parking
- 3 Car Attached Garage
- Garage Door Opener
Outdoor Features
- Covered Deck
- Rain Gutters
Schools
- Martin Elementary School
- Andover Middle School
- Andover High School
Utilities
- Humidifier
- Forced Air Heating and Cooling System
- Heating System Uses Gas
Community Details
- Association fees include recreation facility, gen. upkeep for common ar
- $400 HOA Transfer Fee
- Built by Nies Homes
- Stonebridge Subdivision
Listing and Financial Details
- Assessor Parcel Number 11112-0420700900
Ownership History
Purchase Details
Home Financials for this Owner
Home Financials are based on the most recent Mortgage that was taken out on this home.Similar Homes in Wichita, KS
Home Values in the Area
Average Home Value in this Area
Purchase History
| Date | Buyer | Sale Price | Title Company |
|---|---|---|---|
| Walls Paul I | -- | Security 1St Title |
Mortgage History
| Date | Status | Borrower | Loan Amount |
|---|---|---|---|
| Open | Walls Paul I | $424,350 |
Property History
| Date | Event | Price | Change | Sq Ft Price |
|---|---|---|---|---|
| 05/18/2018 05/18/18 | Sold | -- | -- | -- |
| 03/26/2018 03/26/18 | Pending | -- | -- | -- |
| 01/05/2017 01/05/17 | For Sale | $469,832 | +967.8% | $141 / Sq Ft |
| 08/30/2016 08/30/16 | Sold | -- | -- | -- |
| 07/13/2016 07/13/16 | Pending | -- | -- | -- |
| 06/02/2014 06/02/14 | For Sale | $44,000 | -- | -- |
Tax History Compared to Growth
Tax History
| Year | Tax Paid | Tax Assessment Tax Assessment Total Assessment is a certain percentage of the fair market value that is determined by local assessors to be the total taxable value of land and additions on the property. | Land | Improvement |
|---|---|---|---|---|
| 2023 | $10,258 | $63,124 | $10,994 | $52,130 |
| 2022 | $9,548 | $55,833 | $10,373 | $45,460 |
| 2021 | $9,587 | $55,454 | $9,626 | $45,828 |
| 2020 | $9,496 | $54,879 | $9,626 | $45,253 |
| 2019 | $10,066 | $59,272 | $9,626 | $49,646 |
| 2018 | $9,828 | $57,547 | $8,729 | $48,818 |
| 2017 | $6,256 | $0 | $0 | $0 |
| 2016 | $2,236 | $0 | $0 | $0 |
| 2015 | -- | $0 | $0 | $0 |
| 2014 | -- | $0 | $0 | $0 |
Agents Affiliated with this Home
-
JILL COAD
J
Seller's Agent in 2018
JILL COAD
Reece Nichols South Central Kansas
(316) 259-9985
1 Total Sale
-
Kelly Kemnitz

Buyer's Agent in 2018
Kelly Kemnitz
Reece Nichols South Central Kansas
(316) 308-3717
428 Total Sales
Map
Source: South Central Kansas MLS
MLS Number: 529664
APN: 111-12-0-42-07-009.00
- 15310 E Sundance St
- 1603 N Graystone St
- 1541 N Graystone St
- 1700 N Sagebrush St
- 2540 S Clear Creek St
- 1616 N Stagecoach Ct
- 2103 N 159th Ct E
- 1401 N Sandpiper St
- 2127 N 159th Ct E
- 1836 N Split Rail St
- 1817 N Buckthorn Ct
- 2307 N Sagebrush St
- 2313 N Sagebrush St
- 15658 E Rockhill Ct
- 14142 E Rockhill Ct
- 14306 E Churchill Cir
- 2221 N 159th St E
- 2223 N 159th St E
- 2227 N 159th St E
- 14302 E Churchill Cir
- 15215 E Summerfield St
- 15219 E Summerfield St
- 15211 E Summerfield St
- 15216 E Sundance St
- 15303 E Summerfield St
- 15212 E Sundance St
- 15216 E Summerfield St
- 15220 E Summerfield St
- 15212 E Summerfield St
- 15302 E Sundance St
- 15307 E Summerfield St
- 15302 E Summerfield St
- 1709 N Graystone St
- 1705 N Graystone St
- 1713 N Graystone St
- 15307 E Sundance St
- 1610 N Graystone St
- 15306 E Summerfield St
- 1701 N Graystone St
- 15306 E Sundance St
