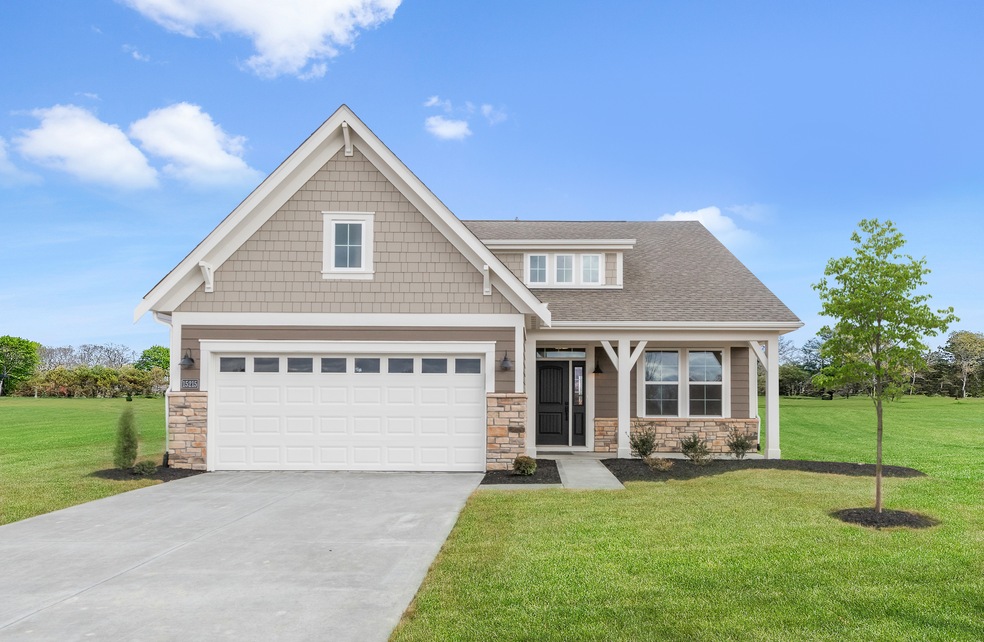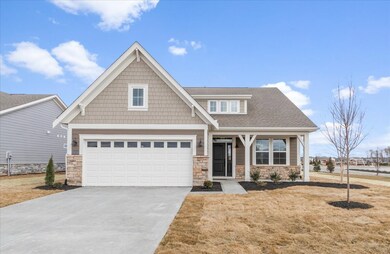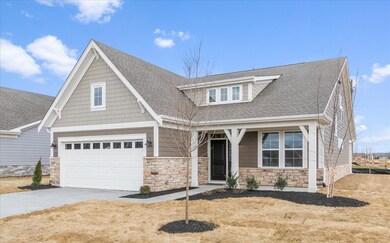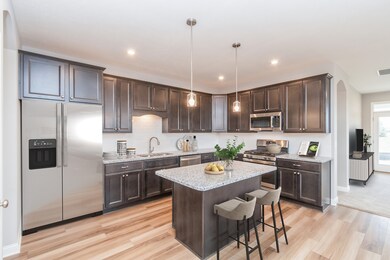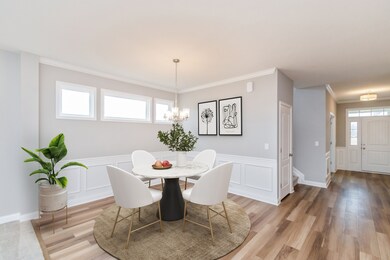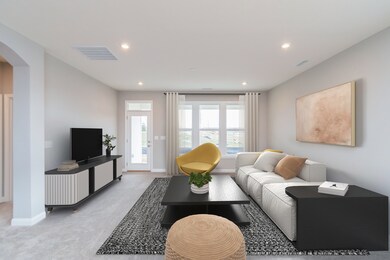
15215 Garden Mist Ln Fishers, IN 46040
Olio NeighborhoodHighlights
- New Construction
- Traditional Architecture
- 2 Car Attached Garage
- Southeastern Elementary School Rated A
- Formal Dining Room
- Walk-In Closet
About This Home
As of June 2024New Construction by Fischer Homes in The Cove subdivision featuring the Wilmington plan. This plan offers an island kitchen with pantry, lots of cabinet space and granite countertops. Kitchen is open to the dining room. Dining room opens to family room with walk out access to the patio. Private study with double doors on first floor. First floor owners suite with huge walk in closet and attached private bath with dual vanity, shower and private commode. Additional first floor bedroom with full bath, and second floor bedroom with full bath and loft. Attached two car garage.
Last Agent to Sell the Property
HMS Real Estate, LLC Brokerage Email: marie@hmsmarketingservices.com License #RB14030108 Listed on: 11/10/2023
Home Details
Home Type
- Single Family
Year Built
- Built in 2024 | New Construction
Lot Details
- 7,800 Sq Ft Lot
HOA Fees
- $160 Monthly HOA Fees
Parking
- 2 Car Attached Garage
- Garage Door Opener
Home Design
- Traditional Architecture
- Slab Foundation
- Cement Siding
- Stone
Interior Spaces
- 1.5-Story Property
- Vinyl Clad Windows
- Entrance Foyer
- Formal Dining Room
Kitchen
- Breakfast Bar
- Gas Oven
- Built-In Microwave
- Dishwasher
- Kitchen Island
- Disposal
Bedrooms and Bathrooms
- 3 Bedrooms
- Walk-In Closet
- Dual Vanity Sinks in Primary Bathroom
Utilities
- Forced Air Heating System
- Heating System Uses Gas
Community Details
- Association fees include management
- Association Phone (317) 251-9393
- Subdivision Not Available See Legal
- Property managed by Sentry Management, Inc.
- The community has rules related to covenants, conditions, and restrictions
Listing and Financial Details
- Tax Lot 23
- Assessor Parcel Number 13-12-31-00-17-023.000
- Seller Concessions Not Offered
Similar Homes in the area
Home Values in the Area
Average Home Value in this Area
Property History
| Date | Event | Price | Change | Sq Ft Price |
|---|---|---|---|---|
| 06/28/2024 06/28/24 | Sold | $460,740 | -3.0% | $192 / Sq Ft |
| 05/08/2024 05/08/24 | Pending | -- | -- | -- |
| 04/22/2024 04/22/24 | Price Changed | $474,990 | -5.0% | $198 / Sq Ft |
| 03/27/2024 03/27/24 | Price Changed | $499,990 | -3.8% | $209 / Sq Ft |
| 03/14/2024 03/14/24 | Price Changed | $519,990 | -1.0% | $217 / Sq Ft |
| 03/11/2024 03/11/24 | Price Changed | $524,990 | -4.5% | $219 / Sq Ft |
| 11/10/2023 11/10/23 | For Sale | $549,990 | -- | $229 / Sq Ft |
Tax History Compared to Growth
Agents Affiliated with this Home
-
Marie Edwards
M
Seller's Agent in 2024
Marie Edwards
HMS Real Estate, LLC
(317) 846-0777
254 in this area
3,772 Total Sales
-
Scott McCain

Buyer's Agent in 2024
Scott McCain
CENTURY 21 Scheetz
(317) 705-2500
5 in this area
164 Total Sales
Map
Source: MIBOR Broker Listing Cooperative®
MLS Number: 21952845
- 15287 Garden Mist Place
- 15424 Manderley St
- 11626 Aubrey Ln
- 11682 Aubrey Ln
- 11528 Aubrey Ln
- 11683 Aubrey Ln
- 11599 Aubrey Ln
- 11571 Aubrey Ln
- 11654 Aubrey Ln
- 11640 Aubrey Ln
- 11557 Aubrey Ln
- 11542 Aubrey Ln
- 15071 Garden Mist Place
- 15111 Covebrook Ln
- 11857 Sage Creek Bend
- 15087 Covebrook Ln
- 14910 Garden Mist Place
- 11809 Sage Creek Bend
- 15388 Manderley St
- 15389 Manderley St
