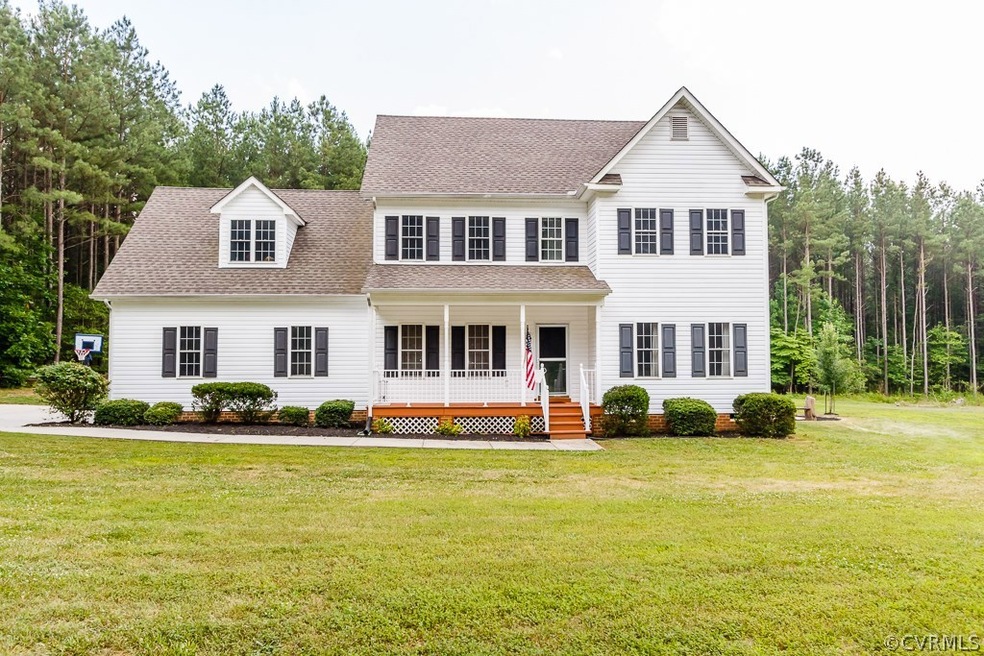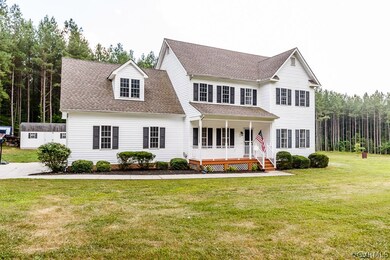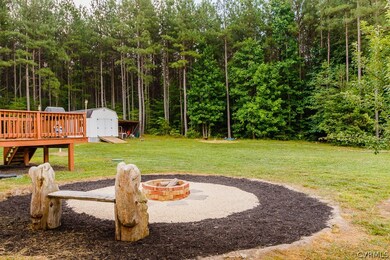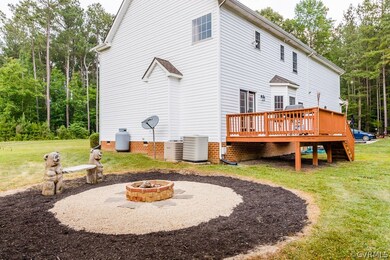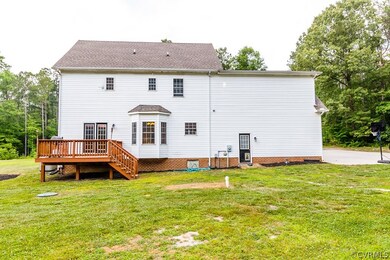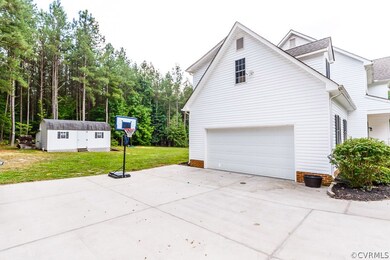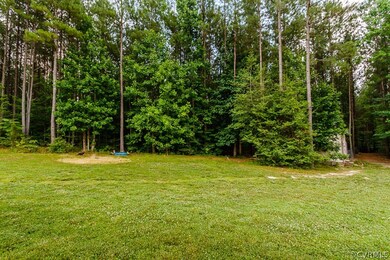
15215 New Kent Hwy Lanexa, VA 23089
Highlights
- Horses Allowed On Property
- Deck
- Granite Countertops
- Pine Trees
- 1 Fireplace
- 2 Car Direct Access Garage
About This Home
As of August 2017Beautiful home in New Kent on over 13 acres. If you want to get away but be within 25 minutes of both Richmond and Williamsburg this is the home for you. The downstairs has an open kitchen (with granite counters) and family room area to go along with a formal dining room and office all with hardwood floors. Upstairs you will find 4 bedrooms, including a spacious master and a huge fourth bedroom. A large 2 car dry walled garage will welcome you into the house on those rainy nights. This home is zoned A-1 so bring your animals and pets. Current owners have chickens, ducks, and goats, so if you want to be a farmer this is the spot for you. Perfect for hunters as well, as deer and turkey are frequently spotted roaming the property. The large shed has had electricity run to it so it could be used as a workshop, if so desired. If you want to get away from the noise of the city this is the home for you. Do not delay, this house will not be on the market for long!
Last Agent to Sell the Property
The Hogan Group Real Estate License #0225220045 Listed on: 06/15/2017

Home Details
Home Type
- Single Family
Est. Annual Taxes
- $2,871
Year Built
- Built in 2006
Lot Details
- 13.12 Acre Lot
- Pine Trees
- Wooded Lot
- Zoning described as A1
Parking
- 2 Car Direct Access Garage
- Rear-Facing Garage
- Garage Door Opener
Home Design
- Brick Exterior Construction
- Asphalt Roof
- Wood Siding
- Vinyl Siding
Interior Spaces
- 2,455 Sq Ft Home
- 2-Story Property
- Ceiling Fan
- Recessed Lighting
- 1 Fireplace
- Dining Area
- Carpet
Kitchen
- Oven
- Microwave
- Ice Maker
- Granite Countertops
- Trash Compactor
- Disposal
Bedrooms and Bathrooms
- 4 Bedrooms
- Walk-In Closet
- Double Vanity
Laundry
- Dryer
- Washer
Outdoor Features
- Deck
- Shed
- Front Porch
Schools
- New Kent Elementary And Middle School
- New Kent High School
Horse Facilities and Amenities
- Horses Allowed On Property
Utilities
- Zoned Heating and Cooling
- Well
- Septic Tank
Listing and Financial Details
- Tax Lot 3
- Assessor Parcel Number 26 3 3
Ownership History
Purchase Details
Home Financials for this Owner
Home Financials are based on the most recent Mortgage that was taken out on this home.Purchase Details
Home Financials for this Owner
Home Financials are based on the most recent Mortgage that was taken out on this home.Purchase Details
Home Financials for this Owner
Home Financials are based on the most recent Mortgage that was taken out on this home.Similar Homes in Lanexa, VA
Home Values in the Area
Average Home Value in this Area
Purchase History
| Date | Type | Sale Price | Title Company |
|---|---|---|---|
| Warranty Deed | $375,000 | Fidelity National Title Grp | |
| Warranty Deed | $348,500 | Paramount Stlmnt Svcs | |
| Warranty Deed | $385,958 | -- |
Mortgage History
| Date | Status | Loan Amount | Loan Type |
|---|---|---|---|
| Open | $330,000 | New Conventional | |
| Previous Owner | $357,780 | VA | |
| Previous Owner | $360,000 | VA | |
| Previous Owner | $243,000 | New Conventional | |
| Previous Owner | $314,000 | New Conventional | |
| Previous Owner | $308,766 | New Conventional | |
| Previous Owner | $500,000 | Stand Alone Second |
Property History
| Date | Event | Price | Change | Sq Ft Price |
|---|---|---|---|---|
| 08/15/2017 08/15/17 | Sold | $375,000 | -2.6% | $153 / Sq Ft |
| 07/11/2017 07/11/17 | Pending | -- | -- | -- |
| 06/15/2017 06/15/17 | For Sale | $384,900 | +10.4% | $157 / Sq Ft |
| 10/29/2015 10/29/15 | Sold | $348,500 | 0.0% | $141 / Sq Ft |
| 10/29/2015 10/29/15 | Sold | $348,500 | -2.9% | $141 / Sq Ft |
| 08/28/2015 08/28/15 | Pending | -- | -- | -- |
| 08/28/2015 08/28/15 | Pending | -- | -- | -- |
| 08/03/2015 08/03/15 | For Sale | $359,000 | 0.0% | $145 / Sq Ft |
| 05/04/2015 05/04/15 | For Sale | $359,000 | -- | $145 / Sq Ft |
Tax History Compared to Growth
Tax History
| Year | Tax Paid | Tax Assessment Tax Assessment Total Assessment is a certain percentage of the fair market value that is determined by local assessors to be the total taxable value of land and additions on the property. | Land | Improvement |
|---|---|---|---|---|
| 2024 | $2,976 | $504,400 | $146,300 | $358,100 |
| 2023 | $3,159 | $471,500 | $132,500 | $339,000 |
| 2022 | $3,159 | $471,500 | $132,500 | $339,000 |
| 2021 | $3,306 | $418,500 | $112,200 | $306,300 |
| 2020 | $3,306 | $418,500 | $112,200 | $306,300 |
| 2019 | $307 | $374,000 | $91,400 | $282,600 |
| 2018 | $307 | $374,000 | $91,400 | $282,600 |
| 2017 | $2,871 | $345,900 | $93,200 | $252,700 |
| 2016 | $2,871 | $345,900 | $93,200 | $252,700 |
| 2015 | $2,509 | $298,700 | $84,900 | $213,800 |
| 2014 | -- | $298,700 | $84,900 | $213,800 |
Agents Affiliated with this Home
-
Matt Gifford

Seller's Agent in 2017
Matt Gifford
The Hogan Group Real Estate
(804) 350-6806
79 Total Sales
-
Wes Atiyeh

Buyer's Agent in 2017
Wes Atiyeh
Joyner Fine Properties
(804) 370-0401
98 Total Sales
-
S
Seller's Agent in 2015
Shelly Smith
Howard Hanna William E Wood
-
N
Buyer's Agent in 2015
Non-Member Non-Member
VA_WMLS
-
Matt Whitman
M
Buyer's Agent in 2015
Matt Whitman
Samson Properties
10 Total Sales
Map
Source: Central Virginia Regional MLS
MLS Number: 1722415
APN: 26 3 3
- 7130 Sertoma Dr
- Lot 36 New Kent Hwy
- 13525 Cooks Mill Ct
- 0 Good Hope Rd Unit 2501743
- 0 Good Hope Rd Unit 2500176
- TBD Clarke Rd
- 001 Clarke Rd
- 0 Clarke Rd Unit 2426894
- Lot 7 Walsingham Way
- 000 Clarke Rd
- Lot 9 N Waterside Dr
- 00 N Waterside Dr
- 18361 Polish Town Rd Unit C
- 18501 Polish Town Rd Unit B
- 8240 Cumberland Rd
- 17410 Wedgewood Dr
- 17420 Wedgewood Dr
- 17430 Wedgewood Dr
- 11920 New Kent Hwy
- OFF Vaidens Ct
