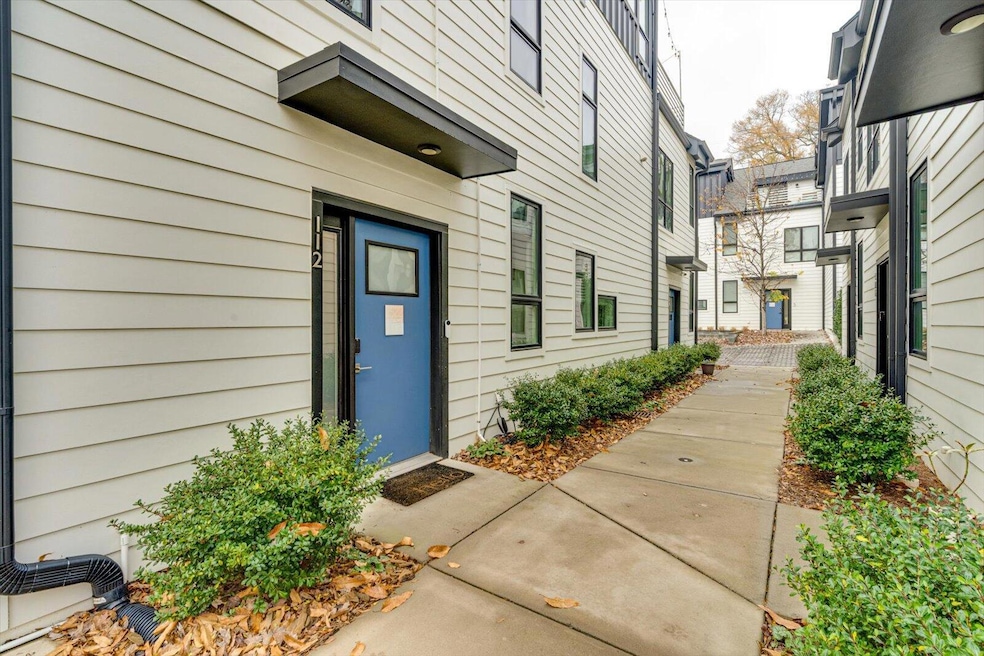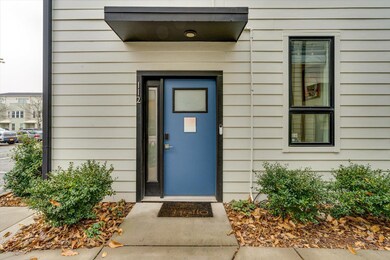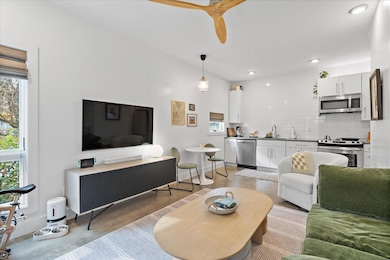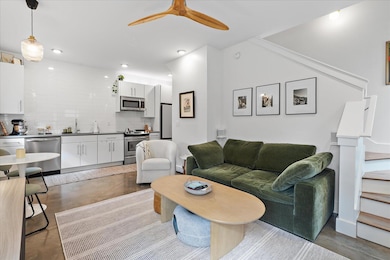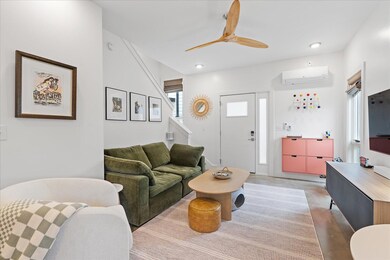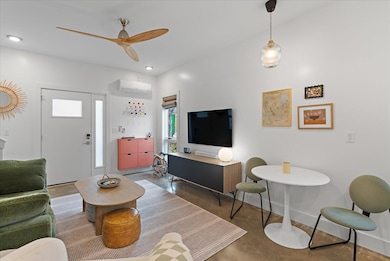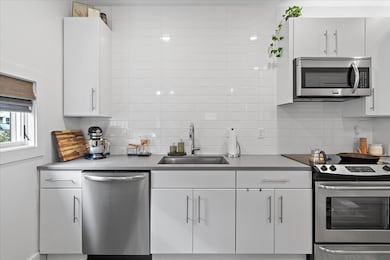1522 Adams St Chattanooga, TN 37408
Southside NeighborhoodEstimated payment $2,028/month
Highlights
- Contemporary Architecture
- Porch
- Ductless Heating Or Cooling System
- Property is near public transit
- Built-In Features
- 4-minute walk to Jefferson Heights Park
About This Home
Experience easy townhome living in the vibrant heart of the Southside. This meticulously maintained, bright, and beautiful townhome is perfectly walkable and ready for new owners. The first floor features an open-concept living, kitchen, and dining space. The kitchen is appointed with quartz countertops, stainless steel appliances, and a convenient pantry. The second floor hosts a cozy and relaxing primary suite, complete with a large, spa-like bathroom and walk-in closet. The versatile third floor boasts newly added built-ins, creating an ideal work-from-home area, library, bar, play space, second living room, or flex area. Directly off the third floor is an oversized terrace—perfect for your morning coffee or evening wind-down. Updates include a new mini split system in 2024 and updated bathroom fixtures.
Townhouse Details
Home Type
- Townhome
Est. Annual Taxes
- $2,578
Year Built
- Built in 2017
HOA Fees
- $150 Monthly HOA Fees
Home Design
- Contemporary Architecture
- Slab Foundation
- Shingle Roof
Interior Spaces
- 930 Sq Ft Home
- 3-Story Property
- Built-In Features
- Ceiling Fan
- Concrete Flooring
- Laundry closet
Kitchen
- Electric Range
- Dishwasher
Bedrooms and Bathrooms
- 1 Bedroom
- 1 Full Bathroom
Parking
- Common or Shared Parking
- Off-Street Parking
Schools
- Battle Academy Elementary School
- Orchard Knob Middle School
- Howard School Of Academics & Tech High School
Utilities
- Ductless Heating Or Cooling System
- Zoned Heating and Cooling
Additional Features
- Porch
- Private Entrance
- Property is near public transit
Community Details
- Montagues Addn Subdivision
Listing and Financial Details
- Assessor Parcel Number 145l J 001 C016
Map
Home Values in the Area
Average Home Value in this Area
Property History
| Date | Event | Price | List to Sale | Price per Sq Ft | Prior Sale |
|---|---|---|---|---|---|
| 11/22/2025 11/22/25 | For Sale | $315,000 | +3.3% | $339 / Sq Ft | |
| 07/24/2024 07/24/24 | Sold | $305,000 | -3.2% | $328 / Sq Ft | View Prior Sale |
| 06/07/2024 06/07/24 | For Sale | $315,000 | +8.7% | $339 / Sq Ft | |
| 12/13/2022 12/13/22 | Sold | $289,900 | 0.0% | $329 / Sq Ft | View Prior Sale |
| 11/13/2022 11/13/22 | Pending | -- | -- | -- | |
| 09/04/2022 09/04/22 | For Sale | $289,900 | +3.5% | $329 / Sq Ft | |
| 10/15/2021 10/15/21 | Sold | $280,000 | -3.1% | $301 / Sq Ft | View Prior Sale |
| 09/29/2021 09/29/21 | Pending | -- | -- | -- | |
| 09/27/2021 09/27/21 | For Sale | $289,000 | +17.0% | $311 / Sq Ft | |
| 02/03/2021 02/03/21 | Sold | $247,000 | -1.2% | $266 / Sq Ft | View Prior Sale |
| 12/07/2020 12/07/20 | Sold | $249,900 | -2.0% | $269 / Sq Ft | View Prior Sale |
| 12/06/2020 12/06/20 | Pending | -- | -- | -- | |
| 11/06/2020 11/06/20 | For Sale | $254,900 | +2.0% | $274 / Sq Ft | |
| 10/25/2020 10/25/20 | Pending | -- | -- | -- | |
| 10/20/2020 10/20/20 | For Sale | $249,900 | +6.4% | $269 / Sq Ft | |
| 07/17/2020 07/17/20 | Sold | $234,899 | -1.7% | $253 / Sq Ft | View Prior Sale |
| 06/17/2020 06/17/20 | Pending | -- | -- | -- | |
| 03/26/2020 03/26/20 | For Sale | $239,000 | +8.6% | $257 / Sq Ft | |
| 02/21/2020 02/21/20 | Sold | $220,000 | +2.3% | $237 / Sq Ft | View Prior Sale |
| 01/23/2020 01/23/20 | Pending | -- | -- | -- | |
| 01/23/2020 01/23/20 | For Sale | $215,000 | +2.4% | $231 / Sq Ft | |
| 09/29/2017 09/29/17 | Sold | $209,900 | -2.3% | $226 / Sq Ft | View Prior Sale |
| 08/15/2017 08/15/17 | Sold | $214,900 | -1.6% | $231 / Sq Ft | View Prior Sale |
| 07/26/2017 07/26/17 | Pending | -- | -- | -- | |
| 07/25/2017 07/25/17 | Pending | -- | -- | -- | |
| 07/14/2017 07/14/17 | Sold | $218,500 | +2.8% | $235 / Sq Ft | View Prior Sale |
| 07/13/2017 07/13/17 | Sold | $212,500 | -1.8% | $228 / Sq Ft | View Prior Sale |
| 07/06/2017 07/06/17 | Sold | $216,500 | +0.7% | $233 / Sq Ft | View Prior Sale |
| 06/12/2017 06/12/17 | Pending | -- | -- | -- | |
| 05/30/2017 05/30/17 | For Sale | $214,900 | 0.0% | $231 / Sq Ft | |
| 05/28/2017 05/28/17 | Pending | -- | -- | -- | |
| 05/25/2017 05/25/17 | For Sale | $214,900 | +0.2% | $231 / Sq Ft | |
| 05/23/2017 05/23/17 | Pending | -- | -- | -- | |
| 05/10/2017 05/10/17 | For Sale | $214,500 | +2.2% | $231 / Sq Ft | |
| 04/22/2017 04/22/17 | For Sale | $209,900 | -2.3% | $226 / Sq Ft | |
| 04/19/2017 04/19/17 | For Sale | $214,900 | -- | $231 / Sq Ft |
Source: Greater Chattanooga REALTORS®
MLS Number: 1524400
- 504 E Main St Unit 102
- 1587 Adams St
- 509 E 16th St
- 1623 Adams St
- 1617 Adams St
- 1422 Adams St
- 661 E 16th St
- 1411 Park Ave
- 1582 Wilhoit St
- 1572 Madison St
- 1576 Madison St
- 1343 Jefferson St
- 1617 Rossville Ave
- 845 Burnside Place
- 821 Burnside Place
- 1404 Slayton St
- 1832 Madison St
- 55 E Main St
- 55 E Main St Unit 208
- 1590 Adams St
- 1623 Adams St
- 1617 Adams St
- 1418 Adams St
- 614 E Main St
- 1362 Passenger St
- 1362 Passenger St Unit 2008.1410084
- 1362 Passenger St Unit 275.1410081
- 1362 Passenger St Unit 383.1412442
- 1362 Passenger St Unit 4017.1410090
- 1362 Passenger St Unit 3008.1410083
- 1362 Passenger St Unit 375.1412443
- 1362 Passenger St Unit 3017.1410089
- 1362 Passenger St Unit 1017.1412439
- 1362 Passenger St Unit 5017.1412441
- 1362 Passenger St Unit 5008.1412440
- 55 E Main St
- 1968 Rossville Ave
- 900 E Main St
- 901 E Main St
