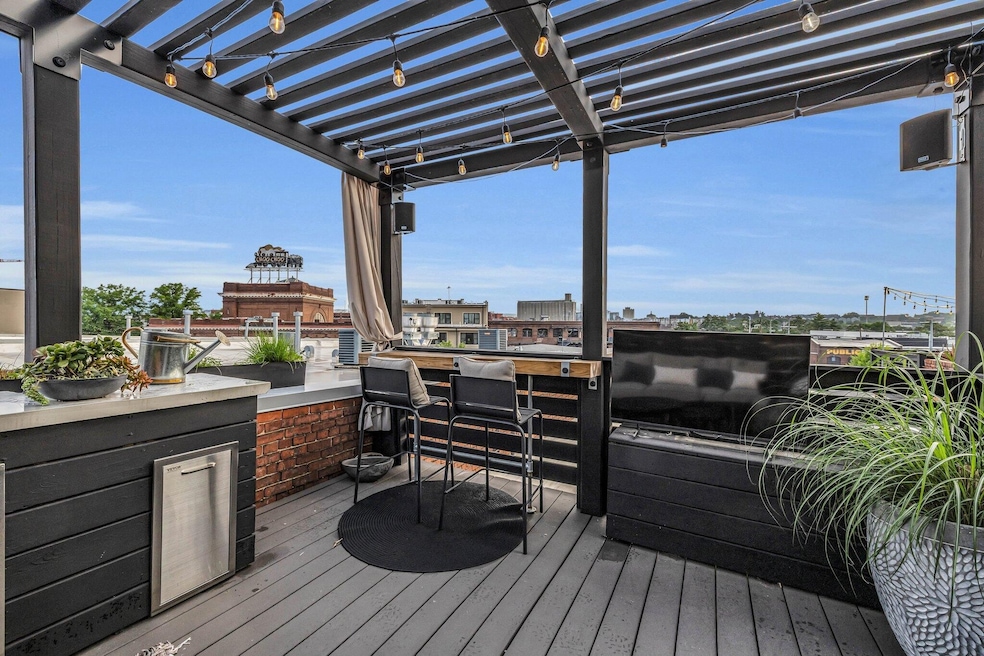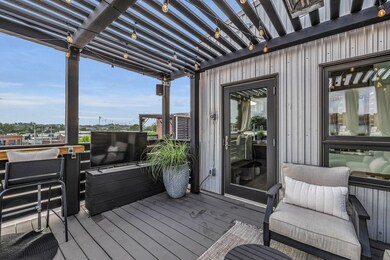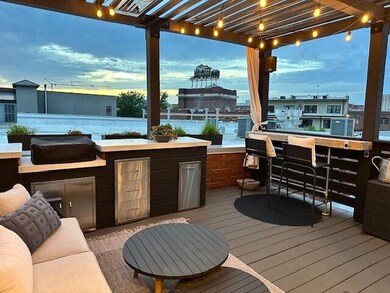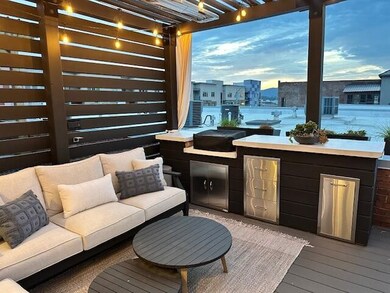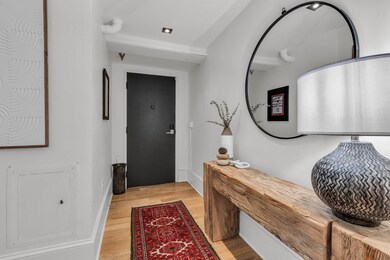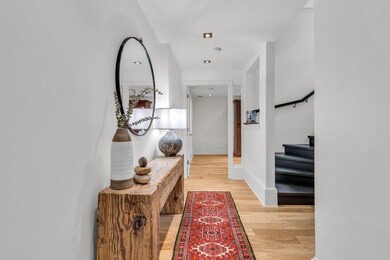55 E Main St Unit 208 Chattanooga, TN 37408
Southside NeighborhoodEstimated payment $5,171/month
Highlights
- City View
- Deck
- Wood Flooring
- 0.47 Acre Lot
- Living Room with Fireplace
- 3-minute walk to Play Wash Pint
About This Home
A rare opportunity to own a beautifully updated three-bedroom, two-bath condo in the iconic Lofts on Main, right in the heart of Chattanooga's lively Southside. This stylish, three-level residence combines historic charm with luxurious modern finishes, creating a timeless space.
The main living area welcomes you with soaring ceilings, exposed brick walls, and a gas log fireplace, offering warmth and character from the moment you step inside. A skylight above the living room floods the space with natural light, enhancing the open, airy feel. Freshly painted throughout, the home features a clean, modern palette that complements the original architecture.
The updated kitchen is a chef's dream with brand-new countertops, stainless steel appliances, Sub-Zero refrigerator, and a built-in bar fridge—perfect for entertaining or enjoying a quiet night in. Both bathrooms have also been refreshed with new countertops, continuing the sleek, contemporary aesthetic throughout the home.
Upstairs, the spacious primary suite is a peaceful retreat, highlighted by oversized windows that invite in abundant sunlight. From there, a private elevator provides seamless access to all three levels—including the true showstopper: your own, private, fully remodeled rooftop deck.
This expansive outdoor space is a rare find, boasting a pergola, an infrared heater, and incredible panoramic views of downtown Chattanooga and Lookout Mountain. Whether you're entertaining under the stars or sipping coffee at sunrise, this rooftop is designed to impress year-round.
Additional amenities include a smart thermostat, smart locks, gated parking, and a dedicated, private storage space in the basement. And with restaurants, shopping, and local flair just steps away, you'll be perfectly positioned to enjoy all the energy and culture the Southside has to offer.
Listing Agent
Real Estate Partners Chattanooga, LLC Brokerage Phone: 4236675922 License #298465 Listed on: 05/15/2025
Property Details
Home Type
- Multi-Family
Est. Annual Taxes
- $4,796
Year Built
- Built in 2005
HOA Fees
- $613 Monthly HOA Fees
Parking
- 1 Car Attached Garage
- Parking Lot
- Assigned Parking
Home Design
- Property Attached
- Brick Exterior Construction
Interior Spaces
- 2,139 Sq Ft Home
- Property has 3 Levels
- High Ceiling
- Ceiling Fan
- Gas Fireplace
- ENERGY STAR Qualified Windows
- Entrance Foyer
- Living Room with Fireplace
- City Views
- Washer and Electric Dryer Hookup
Kitchen
- Oven or Range
- Cooktop
- Microwave
- Dishwasher
- Stainless Steel Appliances
- Disposal
Flooring
- Wood
- Tile
Bedrooms and Bathrooms
- 3 Bedrooms
- Walk-In Closet
- 2 Full Bathrooms
Home Security
- Smart Locks
- Smart Thermostat
- Fire and Smoke Detector
- Fire Sprinkler System
Schools
- Orchard Knob Middle School
- Howard School Of Academics Technology High School
Utilities
- Central Heating and Cooling System
- Heating System Uses Natural Gas
- High Speed Internet
Additional Features
- Accessible Elevator Installed
- Energy-Efficient Thermostat
- Deck
- 0.47 Acre Lot
Community Details
- Association fees include insurance, ground maintenance, maintenance structure, trash
Listing and Financial Details
- Assessor Parcel Number 145LAC 002 C005
Map
Home Values in the Area
Average Home Value in this Area
Property History
| Date | Event | Price | List to Sale | Price per Sq Ft |
|---|---|---|---|---|
| 11/17/2025 11/17/25 | For Sale | $759,000 | -3.8% | $355 / Sq Ft |
| 10/08/2025 10/08/25 | Price Changed | $789,000 | -1.3% | $369 / Sq Ft |
| 06/21/2025 06/21/25 | Price Changed | $799,000 | -3.2% | $374 / Sq Ft |
| 05/15/2025 05/15/25 | For Sale | $825,000 | -- | $386 / Sq Ft |
Source: Realtracs
MLS Number: 2887255
- 55 E Main St
- 1362 Passenger St Unit 1017.1412439
- 1362 Passenger St Unit 5017.1412441
- 1362 Passenger St Unit 383.1412442
- 1362 Passenger St Unit 375.1412443
- 1362 Passenger St Unit 5008.1412440
- 1362 Passenger St Unit 4017.1410090
- 1362 Passenger St Unit 3008.1410083
- 1362 Passenger St Unit 275.1410081
- 1362 Passenger St Unit 3017.1410089
- 1362 Passenger St Unit 2008.1410084
- 1362 Passenger St
- 1606 Williams St
- 1623 Adams St
- 1617 Adams St
- 1590 Adams St
- 1418 Adams St
- 1963 Read Ave
- 136 W 13th St
- 1701 Broad St
