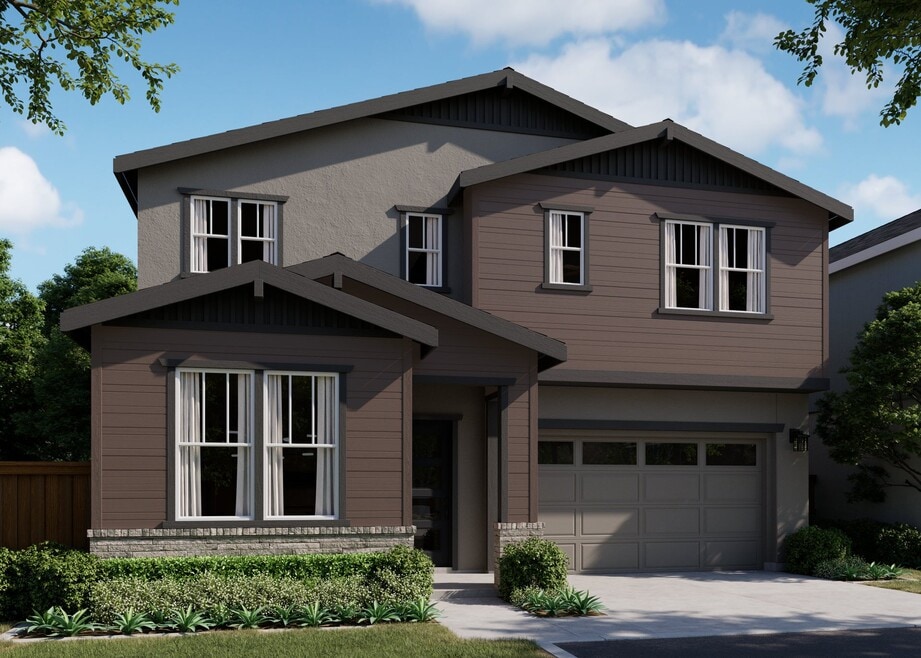
1522 E Walsh Ave Dublin, CA 94568
Francis Ranch - MarigoldEstimated payment $12,058/month
Highlights
- New Construction
- Views Throughout Community
- Laundry Room
- Cottonwood Creek Rated A
- Park
- Bosch Dishwasher
About This Home
Homesite 72 at Marigold at Francis Ranch is a thoughtfully designed two-story home offering 4 bedrooms, 3 bathrooms, and 2,612 sq ft. of flexible living space that will be move-in ready by December! This home offers Bosch stainless steel appliances paired with stylish shaker beech cabinetry for a sleek and functional kitchen. On the first floor, you'll find a well-appointed bedroom with a walk-in closet and adjacent full bath—perfect for guests or multi-generational living. Upstairs, the spacious primary suite features dual vanities, a walk-in shower with seating, and a large walk-in closet. A versatile loft on the second floor provides the ideal space for a home office, media room, or play area, adapting easily to your lifestyle needs. A welcoming front porch opens to a spacious entry that flows effortlessly into the great room and dining area—ideal for both entertaining and everyday living. Upstairs, the primary suite is a serene retreat with a spacious bedroom, a large walk-in closet, and a private bath. Bedrooms 2 and 3 each offer walk-in closets and share a full bathroom. The second-floor laundry room makes laundry day both efficient and convenient. Schedule your appointment for Residence 3 today and discover how this beautifully crafted home at Marigold at Francis Ranch can elevate your everyday living. Representative photos added.
Sales Office
Home Details
Home Type
- Single Family
HOA Fees
- $544 Monthly HOA Fees
Parking
- 2 Car Garage
Home Design
- New Construction
Interior Spaces
- 2-Story Property
- Bosch Dishwasher
- Laundry Room
Bedrooms and Bathrooms
- 4 Bedrooms
- 3 Full Bathrooms
Community Details
Overview
- Views Throughout Community
Recreation
- Park
- Trails
Map
Other Move In Ready Homes in Francis Ranch - Marigold
About the Builder
- Francis Ranch - Primrose
- Francis Ranch - Orchid
- Francis Ranch - Larkspur
- Francis Ranch - Jasmine
- Francis Ranch - Marigold
- 1705 Central Pkwy
- Francis Ranch - Azure
- Amarone - Row Townhomes
- 2817 Triad
- 2811 Triad Dr
- Cava - Row Townhomes
- Cava - Stacked Flats
- Cava - Back-to-Back Townhomes
- 113 Sedona
- 1 Collier Canyon Rd
- Parkview
- 1320 Portola Ave
- 1322 Portola Ave
- 1324 Portola Ave
- 1330 Portola Ave
Ask me questions while you tour the home.






