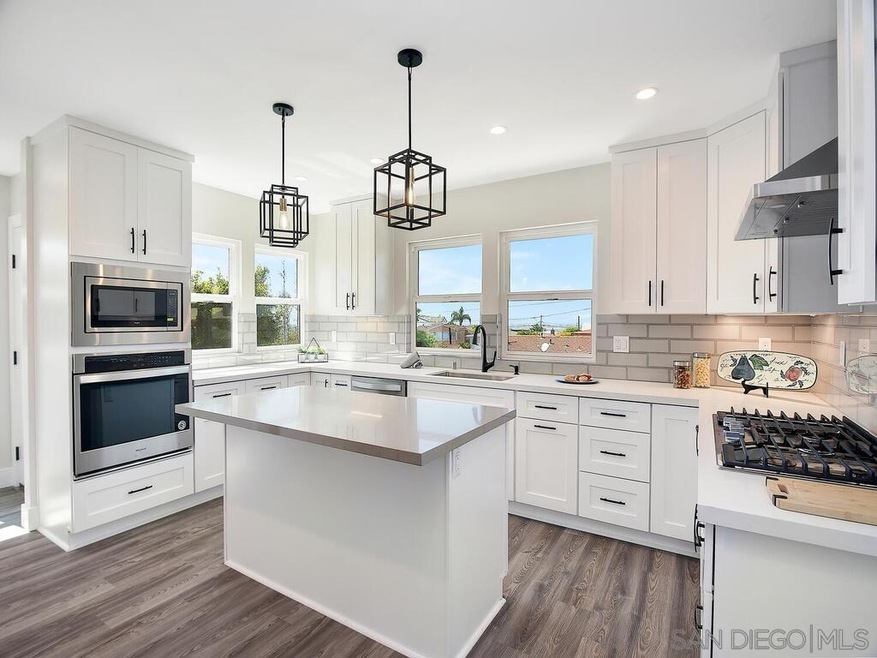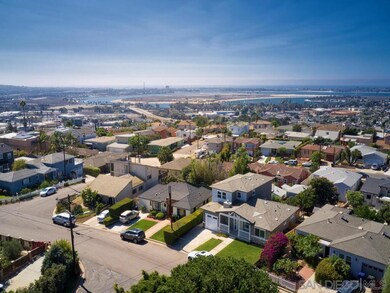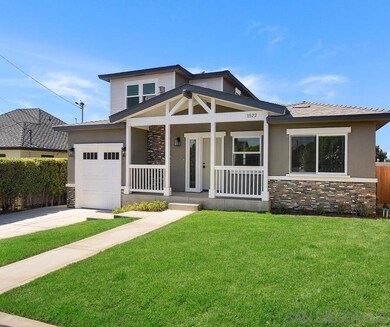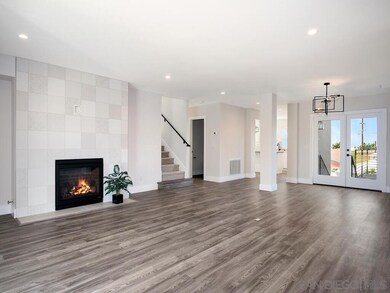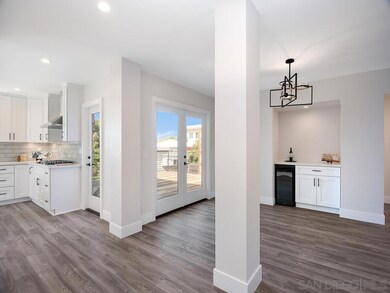
1522 Elevation Rd San Diego, CA 92110
Morena NeighborhoodEstimated Value: $1,743,000 - $2,113,000
Highlights
- Ocean View
- Art Studio
- Dual Staircase
- Bay Park Elementary School Rated A-
- Updated Kitchen
- Craftsman Architecture
About This Home
As of November 2020You will be amazed & impressed the minute you enter this home. It has been completely rebuilt and expanded. Imagine your own sanctuary high atop Bay Park with 180' views from the balcony over Mission Bay, to Sea World and the Pacific Ocean. The perfect place to enjoy evening sunsets. Relax in an egg shaped tub in your private spa bathroom. 3 bedrooms PLUS a loft/studio/home office and 3.5 baths total. The gourmet kitchen is chef's dream with island, gas cooktop, quartz counters. Big side yard for toys! Discover centrally located Overlook Heights in San Diego. This unique neighborhood boasts individual custom homes in a wide range of sizes and prices. This is definitely NOT a "cookie cutter track" area. Overlook Heights is conveniently located near Freeways 5 & 8, The Coaster, Aquatic Mission Bay Park, Tecolote Canyon Natural Park, Sea World, Old Town, Little Italy, USD, beaches, parks, the airport and downtown! Soon, it is expected that a new trolley line will connect UTC to Downtown. Westerly coastal breezes and spectacular sunset views are especially enjoyed in Overlook Heights. Restaurants, local shopping, micro breweries and businesses are all nearby in Morena.
Last Agent to Sell the Property
Coldwell Banker Realty License #00519107 Listed on: 09/26/2020

Last Buyer's Agent
Brenna Garcia
Brenna Garcia, Broker License #01919454
Home Details
Home Type
- Single Family
Est. Annual Taxes
- $17,868
Year Built
- Built in 2020 | Remodeled
Lot Details
- 5,700 Sq Ft Lot
- Gated Home
- Property is Fully Fenced
- Wood Fence
- Landscaped
- Gentle Sloping Lot
- Front Yard Sprinklers
- Sprinklers on Timer
- Private Yard
- Property is zoned R-1 SFR
Parking
- 1 Car Direct Access Garage
- Front Facing Garage
- Single Garage Door
- Garage Door Opener
- Driveway
Property Views
- Ocean
- Bay
- Panoramic
- City Lights
Home Design
- Craftsman Architecture
- Turnkey
- Additions or Alterations
- Composition Roof
- Stucco Exterior
- Stone Veneer
Interior Spaces
- 1,869 Sq Ft Home
- 3-Story Property
- Dual Staircase
- Built-In Features
- Dry Bar
- Recessed Lighting
- Gas Fireplace
- Living Room with Fireplace
- Living Room with Attached Deck
- Dining Area
- Loft
- Bonus Room
- Art Studio
- Storage Room
- Utility Room
- Home Gym
Kitchen
- Updated Kitchen
- Electric Oven
- Self-Cleaning Oven
- Gas Cooktop
- Range Hood
- Microwave
- Ice Maker
- Water Line To Refrigerator
- Dishwasher
- Kitchen Island
- Stone Countertops
- Disposal
Flooring
- Carpet
- Laminate
Bedrooms and Bathrooms
- 4 Bedrooms
- Retreat
- Main Floor Bedroom
- Bathtub with Shower
- Shower Only
Laundry
- Laundry Room
- Gas Dryer Hookup
Home Security
- Carbon Monoxide Detectors
- Fire and Smoke Detector
Outdoor Features
- Balcony
- Patio
- Shed
- Front Porch
Schools
- San Diego Unified School District Elementary And Middle School
- San Diego Unified School District High School
Utilities
- Natural Gas Connected
- Tankless Water Heater
Listing and Financial Details
- Assessor Parcel Number 436-271-13-00
Ownership History
Purchase Details
Purchase Details
Purchase Details
Home Financials for this Owner
Home Financials are based on the most recent Mortgage that was taken out on this home.Purchase Details
Home Financials for this Owner
Home Financials are based on the most recent Mortgage that was taken out on this home.Purchase Details
Purchase Details
Home Financials for this Owner
Home Financials are based on the most recent Mortgage that was taken out on this home.Purchase Details
Home Financials for this Owner
Home Financials are based on the most recent Mortgage that was taken out on this home.Purchase Details
Home Financials for this Owner
Home Financials are based on the most recent Mortgage that was taken out on this home.Purchase Details
Home Financials for this Owner
Home Financials are based on the most recent Mortgage that was taken out on this home.Purchase Details
Home Financials for this Owner
Home Financials are based on the most recent Mortgage that was taken out on this home.Purchase Details
Similar Homes in San Diego, CA
Home Values in the Area
Average Home Value in this Area
Purchase History
| Date | Buyer | Sale Price | Title Company |
|---|---|---|---|
| Roemer Wendy J | -- | None Available | |
| Wendy J Sandweiss Revocable Trust | -- | None Available | |
| Sandweiss Wendy Jo | $1,375,000 | Chicago Title Company | |
| Donway A California General Partnership | $775,000 | Chicago Title Company | |
| Mccarthy Kathleen | -- | None Available | |
| Mccarthy Patrick | $345,000 | California Title Company | |
| Drecchio Victor L | $279,000 | First American Title | |
| Benke Jon T | -- | Continental Lawyers Title | |
| Benke Jon T | -- | Continental Lawyers Title | |
| Benke Jon T | -- | South Coast Title Company | |
| -- | $150,000 | -- |
Mortgage History
| Date | Status | Borrower | Loan Amount |
|---|---|---|---|
| Previous Owner | Sandweiss Wendy Jo | $701,000 | |
| Previous Owner | Mccarthy Patrick | $39,389 | |
| Previous Owner | Mccarthy Patrick | $359,650 | |
| Previous Owner | Mccarthy Patrick | $100,000 | |
| Previous Owner | Mccarthy Patrick | $333,000 | |
| Previous Owner | Mccarthy Patrick | $261,500 | |
| Previous Owner | Mccarthy Patrick | $50,000 | |
| Previous Owner | Mccarthy Patrick | $266,500 | |
| Previous Owner | Mccarthy Patrick | $265,000 | |
| Previous Owner | Drecchio Victor L | $88,000 | |
| Previous Owner | Drecchio Victor L | $223,200 | |
| Previous Owner | Benke Jon T | $163,500 | |
| Previous Owner | Benke Jon T | $163,500 | |
| Previous Owner | Benke Jon T | $167,100 |
Property History
| Date | Event | Price | Change | Sq Ft Price |
|---|---|---|---|---|
| 11/09/2020 11/09/20 | Sold | $1,375,000 | -1.5% | $736 / Sq Ft |
| 10/10/2020 10/10/20 | Pending | -- | -- | -- |
| 09/26/2020 09/26/20 | For Sale | $1,395,500 | 0.0% | $747 / Sq Ft |
| 01/25/2019 01/25/19 | Rented | $2,850 | 0.0% | -- |
| 01/18/2019 01/18/19 | Under Contract | -- | -- | -- |
| 01/02/2019 01/02/19 | For Rent | $2,850 | 0.0% | -- |
| 10/17/2018 10/17/18 | Sold | $775,000 | -6.6% | $646 / Sq Ft |
| 09/11/2018 09/11/18 | Price Changed | $829,900 | -2.4% | $692 / Sq Ft |
| 08/14/2018 08/14/18 | Price Changed | $849,900 | -1.7% | $708 / Sq Ft |
| 07/16/2018 07/16/18 | Price Changed | $864,500 | -3.8% | $720 / Sq Ft |
| 06/10/2018 06/10/18 | Price Changed | $899,000 | -2.8% | $749 / Sq Ft |
| 05/30/2018 05/30/18 | For Sale | $925,000 | -- | $771 / Sq Ft |
Tax History Compared to Growth
Tax History
| Year | Tax Paid | Tax Assessment Tax Assessment Total Assessment is a certain percentage of the fair market value that is determined by local assessors to be the total taxable value of land and additions on the property. | Land | Improvement |
|---|---|---|---|---|
| 2024 | $17,868 | $1,459,160 | $1,087,738 | $371,422 |
| 2023 | $17,559 | $1,430,550 | $1,066,410 | $364,140 |
| 2022 | $17,092 | $1,402,500 | $1,045,500 | $357,000 |
| 2021 | $16,889 | $1,375,000 | $1,025,000 | $350,000 |
| 2020 | $9,755 | $790,500 | $714,000 | $76,500 |
| 2019 | $9,581 | $775,000 | $700,000 | $75,000 |
| 2018 | $5,239 | $450,256 | $357,562 | $92,694 |
| 2017 | $80 | $441,428 | $350,551 | $90,877 |
| 2016 | $5,029 | $432,774 | $343,678 | $89,096 |
| 2015 | $4,954 | $426,274 | $338,516 | $87,758 |
| 2014 | $4,875 | $417,924 | $331,885 | $86,039 |
Agents Affiliated with this Home
-
Sue Silva

Seller's Agent in 2020
Sue Silva
Coldwell Banker Realty
(858) 229-1193
1 in this area
56 Total Sales
-
B
Buyer's Agent in 2020
Brenna Garcia
Brenna Garcia, Broker
-
Brian Gafford
B
Seller's Agent in 2019
Brian Gafford
Pacific Southwest Brokers
(858) 623-2000
9 Total Sales
-

Seller's Agent in 2018
Eugene Oconnor
O'Connor Real Estate Company
(760) 580-2005
Map
Source: San Diego MLS
MLS Number: 200046572
APN: 436-271-13
- 5061 Onstad St
- 5139 Hilda Rd
- 4911 Sparks Ave
- 1945 Goldboro St
- 4862 Viane Way
- 1505 Nashville St
- 5725 Linda Vista Rd Unit 2
- 1335 Lehigh St
- 5525 Lauretta St Unit 4,5
- 5843 Linda Vista Rd
- 5736 Lauretta St Unit 3
- 2019 Garfield Rd
- 1205 Colusa St Unit 18
- 1425 Morenci St
- 1124 Eureka St Unit 40
- 1124 Eureka St Unit 16
- 1124 Eureka St Unit 28
- 1503 Lieta St
- 1404 Lieta St
- 5057 September St
- 1522 Elevation Rd
- 1526 Elevation Rd
- 1510 Elevation Rd
- 1529 Monitor Rd
- 1538 Elevation Rd
- 1521 Monitor Rd
- 1504 Elevation Rd
- 1537 Monitor Rd
- 1515 Monitor Rd
- 1545 Monitor Rd Unit F
- 1545 Monitor Rd
- 1503 Monitor Rd
- 1544 Elevation Rd
- 5144 Brownell St
- 1505 Elevation Rd
- 1555 Monitor Rd
- 5156 Brownell St
- 5125 Plainview Rd
- 1476 Elevation Rd
- 5145 Plainview Rd
