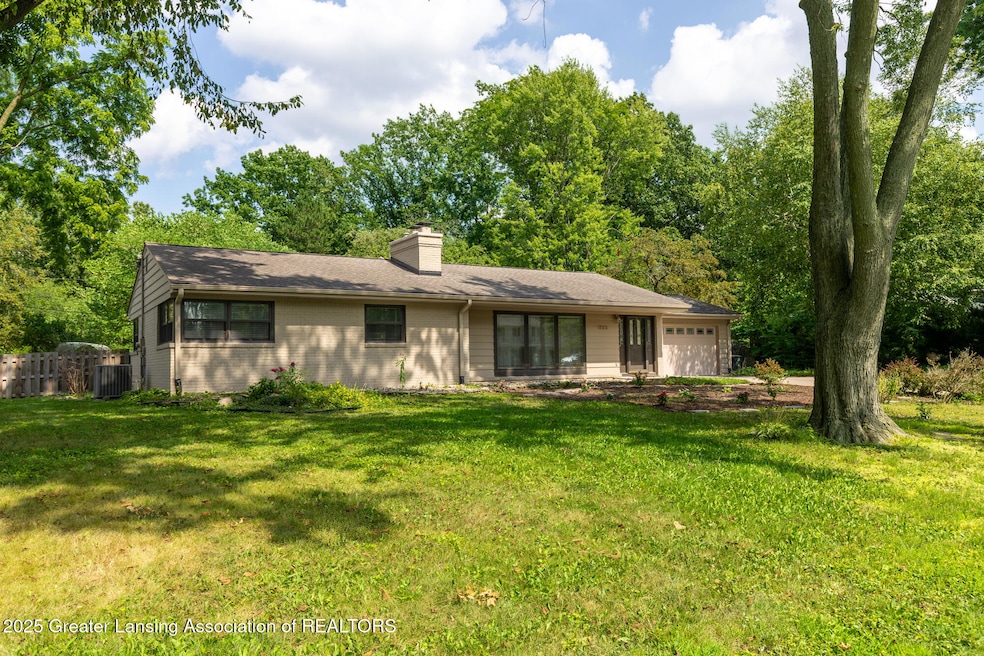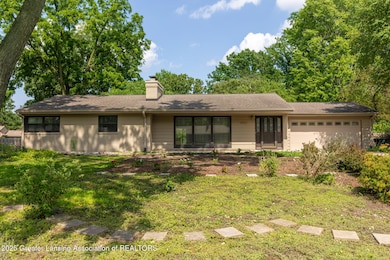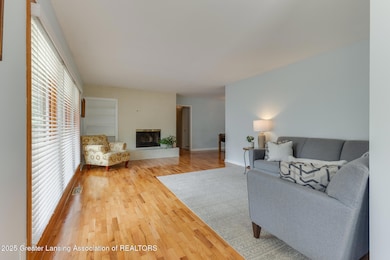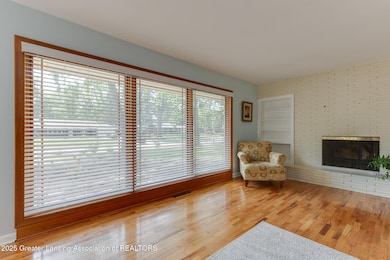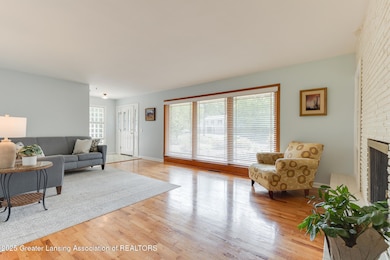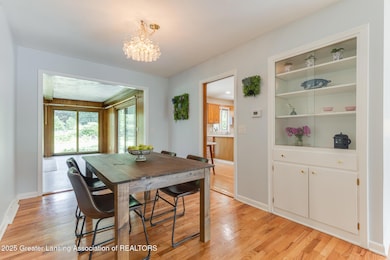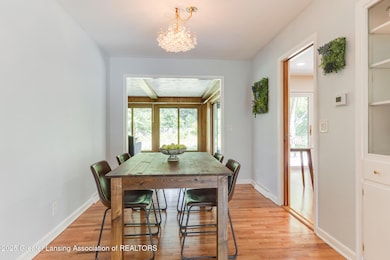1522 Hitching Post Rd East Lansing, MI 48823
Estimated payment $3,037/month
Highlights
- 0.65 Acre Lot
- Family Room with Fireplace
- Wood Flooring
- Whitehills Elementary School Rated A
- Ranch Style House
- No HOA
About This Home
Bee a pollinator! This beautiful 2,100sf ranch was placed in the middle of a huge lot boasting over a half acre in size. Planted with perennial flowers, 100's of hostas, various fruit trees and Rosebuds, this is a pollinators paradise. Seasonal garden space is plentiful. This backyard paradise can be enjoyed from the patio, the firepit or the amazing 4 seasons room with a wall of windows. This wonderful 3 bed, 1.5 bath ranch is located in Whitehills, just minutes from parks and MSU. The home features beautiful hardwood floors through most of the home. Bright living room off the foyer with a fireplace. A formal dining area. Kitchen has a breakfast nook w/slider to patio, coffee bar and plenty of cabinets. LL rec room with wet bar & a second half bath. Walk up attic. 2 car garage.
Home Details
Home Type
- Single Family
Est. Annual Taxes
- $9,260
Year Built
- Built in 1956
Lot Details
- 0.65 Acre Lot
- Lot Dimensions are 124.63x226.36
- West Facing Home
- Landscaped
- Native Plants
- Rectangular Lot
- Front and Back Yard Sprinklers
- Many Trees
- Garden
- Back Yard Fenced and Front Yard
Parking
- 2 Car Attached Garage
- Inside Entrance
- Parking Accessed On Kitchen Level
- Front Facing Garage
- Side by Side Parking
- Garage Door Opener
- Off-Street Parking
Home Design
- Ranch Style House
- Brick Exterior Construction
- Block Foundation
- Shingle Roof
- Aluminum Siding
Interior Spaces
- Wet Bar
- Wired For Data
- Built-In Features
- Bookcases
- Window Treatments
- Entrance Foyer
- Family Room with Fireplace
- 2 Fireplaces
- Storage
- Neighborhood Views
Kitchen
- Breakfast Area or Nook
- Double Oven
- Electric Oven
- Electric Cooktop
- Dishwasher
- Laminate Countertops
- Disposal
Flooring
- Wood
- Ceramic Tile
Bedrooms and Bathrooms
- 3 Bedrooms
Laundry
- Washer and Dryer
- Sink Near Laundry
- Laundry Chute
Partially Finished Basement
- Partial Basement
- Fireplace in Basement
- Block Basement Construction
- Laundry in Basement
- Stubbed For A Bathroom
Home Security
- Carbon Monoxide Detectors
- Fire and Smoke Detector
Outdoor Features
- Patio
- Fire Pit
- Exterior Lighting
- Rain Gutters
Schools
- Whitehills Elementary School
Utilities
- Forced Air Heating and Cooling System
- Heating System Uses Natural Gas
- Vented Exhaust Fan
- 200+ Amp Service
- Water Heater
- High Speed Internet
- Phone Available
- Cable TV Available
Community Details
- No Home Owners Association
- Whitehills Subdivision
Map
Home Values in the Area
Average Home Value in this Area
Tax History
| Year | Tax Paid | Tax Assessment Tax Assessment Total Assessment is a certain percentage of the fair market value that is determined by local assessors to be the total taxable value of land and additions on the property. | Land | Improvement |
|---|---|---|---|---|
| 2025 | $8,599 | $166,900 | $56,300 | $110,600 |
| 2024 | $72 | $155,500 | $53,800 | $101,700 |
| 2023 | $8,031 | $145,500 | $52,500 | $93,000 |
| 2022 | $8,030 | $144,600 | $52,500 | $92,100 |
| 2021 | $6,508 | $138,500 | $50,000 | $88,500 |
| 2020 | $6,436 | $134,100 | $50,000 | $84,100 |
| 2019 | $6,173 | $128,600 | $50,000 | $78,600 |
| 2018 | $6,750 | $131,900 | $50,000 | $81,900 |
| 2017 | $6,480 | $129,100 | $43,700 | $85,400 |
| 2016 | -- | $122,900 | $42,600 | $80,300 |
| 2015 | -- | $114,000 | $79,307 | $34,693 |
| 2014 | -- | $105,900 | $77,083 | $28,817 |
Property History
| Date | Event | Price | List to Sale | Price per Sq Ft | Prior Sale |
|---|---|---|---|---|---|
| 10/06/2025 10/06/25 | For Sale | $429,900 | +1.2% | $168 / Sq Ft | |
| 05/22/2024 05/22/24 | Sold | $425,000 | +1.2% | $176 / Sq Ft | View Prior Sale |
| 04/23/2024 04/23/24 | Pending | -- | -- | -- | |
| 04/18/2024 04/18/24 | For Sale | $419,900 | +28.4% | $174 / Sq Ft | |
| 05/05/2021 05/05/21 | Sold | $327,000 | +0.6% | $135 / Sq Ft | View Prior Sale |
| 03/18/2021 03/18/21 | Pending | -- | -- | -- | |
| 03/10/2021 03/10/21 | For Sale | $325,000 | -- | $134 / Sq Ft |
Purchase History
| Date | Type | Sale Price | Title Company |
|---|---|---|---|
| Quit Claim Deed | -- | Greater Lansing Title | |
| Warranty Deed | $425,000 | Greater Lansing Title & Escrow | |
| Warranty Deed | $327,000 | Tri County Title Agency Llc | |
| Quit Claim Deed | -- | None Available | |
| Deed | $155,000 | -- | |
| Deed | $160,000 | -- |
Mortgage History
| Date | Status | Loan Amount | Loan Type |
|---|---|---|---|
| Open | $340,000 | New Conventional | |
| Previous Owner | $245,250 | New Conventional | |
| Previous Owner | $51,600 | New Conventional |
Source: Greater Lansing Association of Realtors®
MLS Number: 291761
APN: 20-02-07-115-016
- 509 Walbridge Dr
- 407 Walbridge Dr
- 1232 Hitching Post Rd
- 753 E Saginaw St
- 420 Woodland Pass
- 1511 Dennison Rd
- 6031 Rutherford Ave
- 1351 Foxcroft Rd
- 6010 Pollard Ave
- 408 Whitehills Dr
- 6004 Gibson Ave
- 1254 Hillwood Cir
- 1531 Winchell Ct
- 3143 Birch Row Dr
- 1539 N Hagadorn Rd Unit 1A
- 0 Hagadorn Lot C Rd Unit 50193276
- 5900 N Hagadorn Rd
- 0 Hagadorn Lot D Rd
- 268 W Saginaw St Unit 202
- 268 W Saginaw St Unit 103
- 509 Walbridge Dr
- 1224 E Saginaw St
- 204 E Pointe Ln
- 301 Rampart Way
- 238 W Saginaw St
- 1424 Haslett Rd
- 755 Burcham Dr
- 268 W Saginaw St Unit 202
- 1517 Cambria Dr
- 6080 Carriage Hill Dr
- 1632 Haslett Rd
- 410 Pine Forest Dr
- 3075 Endenhall Way
- 6165 Innkeepers Ct Unit 79
- 295 Arbor Glen Dr
- 314 Mac Ave
- 426 W Lake Lansing Rd
- 213 Ann St
- 211 Ann St
- 1648 Burcham Dr
