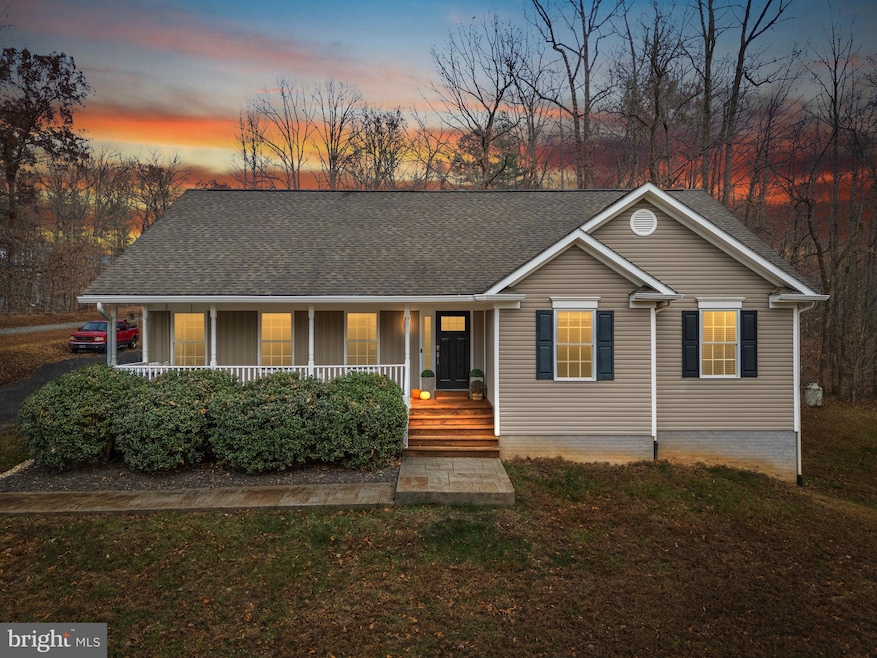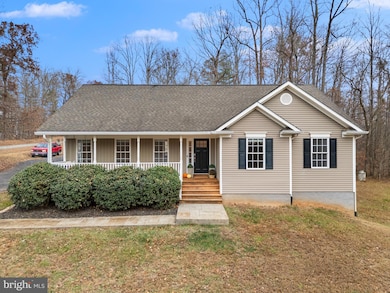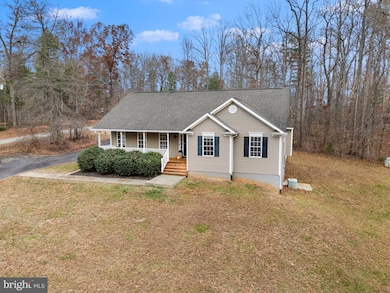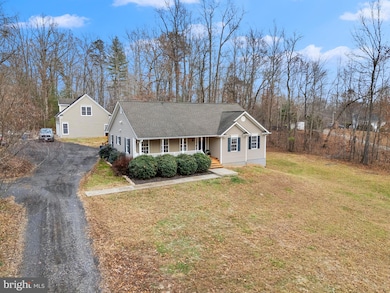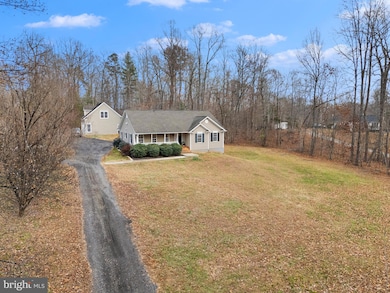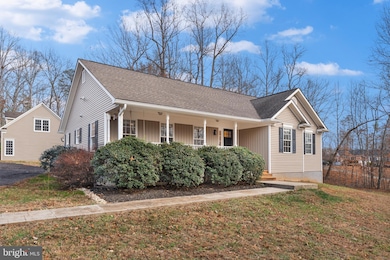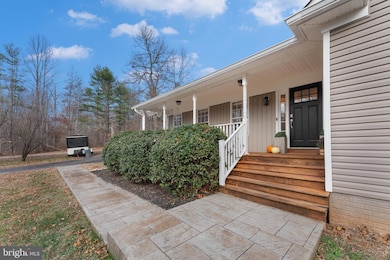
1522 Meander Run Rd Locust Dale, VA 22948
Estimated payment $3,375/month
Highlights
- View of Trees or Woods
- Vaulted Ceiling
- Main Floor Bedroom
- Wooded Lot
- Rambler Architecture
- No HOA
About This Home
Welcome to your perfect blend of comfort, privacy, and modern living. Nestled on 5 peaceful acres, this beautifully maintained 3-bedroom, 3-bath home offers the space, flexibility, and upgrades today’s buyers are searching for.
Step inside to an inviting open layout highlighted by a vaulted ceiling in the main living area, creating an airy, light-filled space ideal for everyday living and entertaining. The home features a stylish mix of hardwood and plush carpeting, adding both warmth and elegance throughout.
The heart of the home shines with granite countertops, brand-new stainless steel appliances, and excellent flow to the dining and living spaces. Need to work from home? You’ll appreciate the dedicated home office, perfectly tucked away for focus and productivity.
The finished walkout basement expands your living possibilities—whether for a rec room, gym, media space, or guest suite. Outdoor living is just as impressive with a covered back deck for year-round enjoyment and a stamped concrete patio and front walkway that elevate the home’s curb appeal.
Car enthusiasts, hobbyists, or those dreaming of extra living space will love the detached 2-car garage complete with a loft—ideal for storage or ready to be finished as an apartment or studio.
If you’ve been searching for privacy, versatility, and modern comfort all in one, this property delivers. Come experience the lifestyle this beautiful home and acreage have to offer!
For those needing reliable connectivity, multiple internet options are available, including satellite, Starlink, and Firefly (currently being run).
Open House Schedule
-
Sunday, November 23, 20251:00 to 3:00 pm11/23/2025 1:00:00 PM +00:0011/23/2025 3:00:00 PM +00:00Add to Calendar
Home Details
Home Type
- Single Family
Est. Annual Taxes
- $2,532
Year Built
- Built in 2003
Lot Details
- 5 Acre Lot
- Rural Setting
- Wooded Lot
- Front Yard
- Property is in excellent condition
- Property is zoned A1
Parking
- 2 Car Detached Garage
- Parking Storage or Cabinetry
- Gravel Driveway
Home Design
- Rambler Architecture
- Block Foundation
- Vinyl Siding
Interior Spaces
- Property has 1 Level
- Vaulted Ceiling
- Ceiling Fan
- Electric Fireplace
- Window Treatments
- Family Room Off Kitchen
- Combination Kitchen and Dining Room
- Carpet
- Views of Woods
Kitchen
- Eat-In Kitchen
- Oven
- Built-In Microwave
- Dishwasher
- Kitchen Island
- Upgraded Countertops
Bedrooms and Bathrooms
- 3 Main Level Bedrooms
- Walk-In Closet
- Soaking Tub
Laundry
- Laundry on main level
- Electric Dryer
- Washer
Finished Basement
- Walk-Out Basement
- Basement Fills Entire Space Under The House
Utilities
- Central Air
- Heat Pump System
- Well
- Electric Water Heater
- On Site Septic
Community Details
- No Home Owners Association
Listing and Financial Details
- Tax Lot 71
- Assessor Parcel Number 51 71
Map
Home Values in the Area
Average Home Value in this Area
Tax History
| Year | Tax Paid | Tax Assessment Tax Assessment Total Assessment is a certain percentage of the fair market value that is determined by local assessors to be the total taxable value of land and additions on the property. | Land | Improvement |
|---|---|---|---|---|
| 2025 | $2,532 | $496,400 | $107,000 | $389,400 |
| 2024 | $2,207 | $298,200 | $81,000 | $217,200 |
| 2023 | $2,207 | $298,200 | $81,000 | $217,200 |
| 2022 | $2,207 | $298,200 | $81,000 | $217,200 |
| 2021 | $2,207 | $298,200 | $81,000 | $217,200 |
| 2020 | $2,117 | $298,200 | $81,000 | $217,200 |
| 2019 | $1,900 | $298,200 | $81,000 | $217,200 |
| 2018 | $1,900 | $279,400 | $94,400 | $185,000 |
| 2017 | -- | $279,400 | $94,400 | $185,000 |
| 2016 | -- | $279,400 | $94,400 | $185,000 |
| 2015 | -- | $279,400 | $94,400 | $185,000 |
| 2014 | -- | $279,400 | $94,400 | $185,000 |
Property History
| Date | Event | Price | List to Sale | Price per Sq Ft |
|---|---|---|---|---|
| 11/22/2025 11/22/25 | For Sale | $599,000 | -- | $176 / Sq Ft |
About the Listing Agent

Active and successful in our community, I'm a great first choice for all of your real estate needs. I am passionate about the industry because I enjoy helping people find the home of their dreams. Backed by the brand power of RE/MAX, there are many reasons clients trust me: honest communication & unsurpassed dedication to my clients come to mind first. RE/MAX is a global leader in real estate technology and the marketplace, and as a RE/MAX agent, I am able to leverage my brand fully to get you
Melissa's Other Listings
Source: Bright MLS
MLS Number: VAMA2002544
APN: 51-71
- 0 Meander Run Rd Unit VAMA2002314
- 251 Hawk Cir
- 7221 Crockett Ave
- Lot A Trasara Rd
- LOT 1 Cedar Ridge Rd
- LOT 2 Cedar Ridge Rd
- 915 Leon Rd
- 0 Beahm Town Rd Unit VAMA2002440
- 4571 Elly Rd
- 21281 Old Mill Rd
- 1916 Leon Rd
- 3628 Elly Rd
- 9377 General Winder Rd
- 23350 Cedar Mountain Dr
- 0 Amandas Ridge Ln Unit VACU2011458
- 1789 Thoroughfare Rd
- 34 Timber Ridge Trail
- TBD Mount Pisgah Church Dr
- 0 Rapidan Rd Unit VACU2009782
- 296 Goods Ln
- 26086 Fincher Dr
- 820 Ridgeview Rd
- 19254 Mabel Ct
- 10166 Glebe Rd
- 10166 Glebe Rd
- 7102 North St
- 722 Willis Ln
- 528 Cromwell Ct
- 105 Berry St Unit 12
- 705 Ripplebrook Dr
- 601 Southview
- 239 Belleview Ave
- 354 Berry St
- 651 Mountain View
- 405 Willow Lawn Dr
- 183 N Almond St Unit 183
- 161 E Main St
- 2261 Forsythia Dr
- 2238 Blue Spruce Dr
- 218 Piedmont St Unit 4
