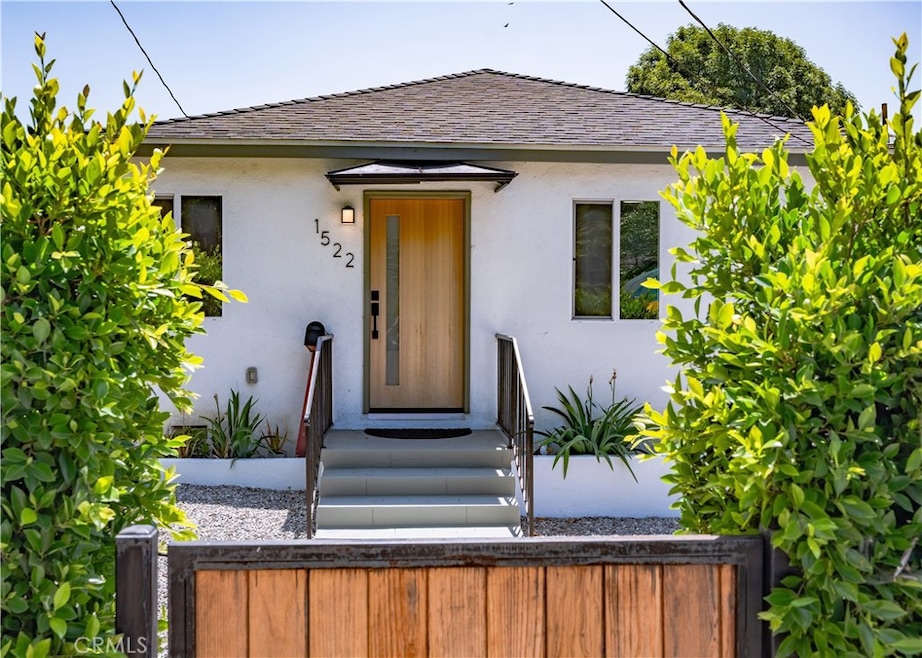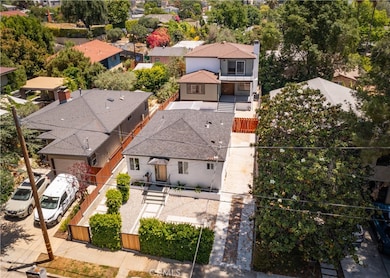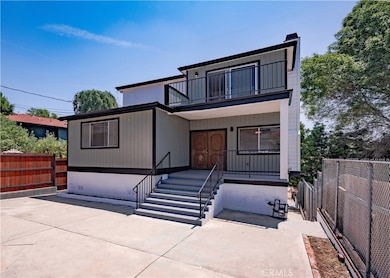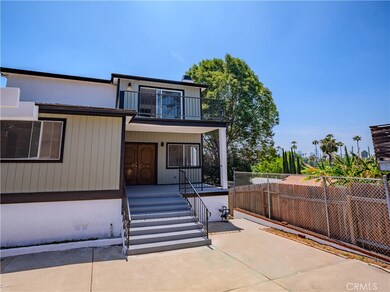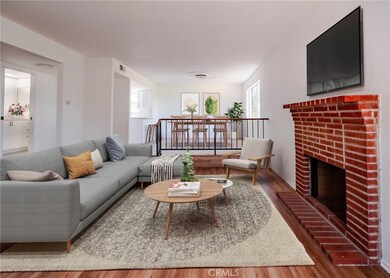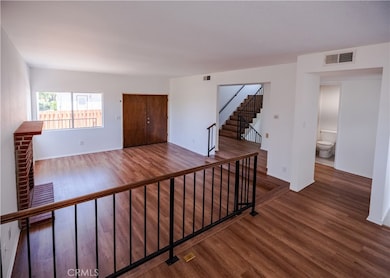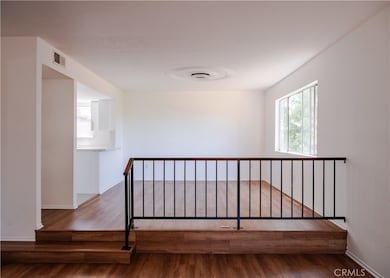
1522 N Benton Way Los Angeles, CA 90026
Echo Park NeighborhoodEstimated payment $14,569/month
Highlights
- Popular Property
- Primary Bedroom Suite
- Updated Kitchen
- John Marshall Senior High Rated A
- City Lights View
- Open Floorplan
About This Home
Silver Lake Unicorn – Two Stunning Detached Homes, One Unforgettable Opportunity. Welcome to 1522 N Benton Way—a once-in-a-lifetime chance to own two fully detached homes on a single lot in the vibrant heart of Silver Lake. This rare property offers easy access, sweeping Downtown LA views, abundant parking, and proximity to top grocery options including Sprouts, Vons, Whole Foods, Erewhon, and neighborhood bodegas. Nestled in a dynamic, creative enclave, this is an ideal setting for artist families and anyone seeking a vibrant, walkable community. Step into the massive two-story residence, a 4-bedroom, 3-bathroom home boasting 2,460 square feet of sun-drenched living space. Enjoy breathtaking views of Downtown LA and unwind on the private balcony off the primary suite, your own personal sky lounge. The home includes two oversized two-car garages, offering room for all your toys—with potential for an ADU, creative studio, or workshop. Full alley access adds versatility and value. The front home is a beautifully updated 2-bedroom, 1.5-bath bungalow with 864 square feet of bright, move-in-ready space. Featuring modern upgrades, cozy charm, private parking, and a tranquil yard, it's perfect for relaxing or entertaining. Located in one of LA’s most walkable and culturally rich neighborhoods, you're just steps from the dog park, Silver Lake Reservoir, Sunset Junction, and beloved local spots like Intelligentsia, Pine & Crane, Silver Lake Ramen, and Alimento—plus the area’s signature bodegas that double as coffee shops, community hubs, and curated markets. Whether you're looking to live in one unit and rent the other, create a multigenerational compound, or invest in one of the city’s most iconic zip codes, this is the kind of opportunity that rarely comes along—and when it does, it doesn’t last. Bold. Flexible. Inspiring. This is Silver Lake living at its best.
Listing Agent
Keller Williams Pacific Estate Brokerage Phone: 213-842-3363 License #01989243 Listed on: 05/27/2025

Co-Listing Agent
Keller Williams Pacific Estate Brokerage Phone: 213-842-3363 License #01959832
Open House Schedule
-
Saturday, May 31, 20251:00 to 4:00 pm5/31/2025 1:00:00 PM +00:005/31/2025 4:00:00 PM +00:00Add to Calendar
-
Sunday, June 01, 20251:00 to 4:00 pm6/1/2025 1:00:00 PM +00:006/1/2025 4:00:00 PM +00:00Add to Calendar
Home Details
Home Type
- Single Family
Est. Annual Taxes
- $18,789
Year Built
- Built in 1948
Lot Details
- 6,001 Sq Ft Lot
- Density is up to 1 Unit/Acre
- Property is zoned LAR2
Parking
- 4 Car Attached Garage
Interior Spaces
- 3,344 Sq Ft Home
- 2-Story Property
- Open Floorplan
- Dual Staircase
- Two Story Ceilings
- Ceiling Fan
- Recessed Lighting
- Family Room
- Living Room with Fireplace
- Storage
- Laundry Room
- City Lights Views
Kitchen
- Updated Kitchen
- Kitchen Island
- Quartz Countertops
Bedrooms and Bathrooms
- 6 Bedrooms | 3 Main Level Bedrooms
- Primary Bedroom Suite
- Remodeled Bathroom
- 5 Full Bathrooms
- Bathtub with Shower
- Walk-in Shower
Outdoor Features
- Balcony
- Exterior Lighting
Utilities
- Central Heating and Cooling System
Listing and Financial Details
- Legal Lot and Block 18 / 8
- Tax Tract Number 1955
- Assessor Parcel Number 5424006019
- $434 per year additional tax assessments
- Seller Considering Concessions
Community Details
Overview
- No Home Owners Association
Recreation
- Dog Park
Map
Home Values in the Area
Average Home Value in this Area
Tax History
| Year | Tax Paid | Tax Assessment Tax Assessment Total Assessment is a certain percentage of the fair market value that is determined by local assessors to be the total taxable value of land and additions on the property. | Land | Improvement |
|---|---|---|---|---|
| 2024 | $18,789 | $1,530,000 | $1,122,000 | $408,000 |
| 2023 | $18,425 | $1,500,000 | $1,100,000 | $400,000 |
| 2022 | $5,968 | $475,486 | $151,728 | $323,758 |
| 2021 | $5,797 | $466,163 | $148,753 | $317,410 |
| 2020 | $5,849 | $461,384 | $147,228 | $314,156 |
| 2019 | $5,625 | $452,339 | $144,342 | $307,997 |
| 2018 | $5,506 | $443,470 | $141,512 | $301,958 |
| 2016 | $5,228 | $426,252 | $136,018 | $290,234 |
| 2015 | $5,153 | $419,850 | $133,975 | $285,875 |
| 2014 | $5,178 | $411,627 | $131,351 | $280,276 |
Property History
| Date | Event | Price | Change | Sq Ft Price |
|---|---|---|---|---|
| 05/27/2025 05/27/25 | For Sale | $2,450,000 | -- | $733 / Sq Ft |
Purchase History
| Date | Type | Sale Price | Title Company |
|---|---|---|---|
| Grant Deed | $6,136,363 | Lawyers Title | |
| Warranty Deed | -- | None Available | |
| Warranty Deed | -- | None Available | |
| Interfamily Deed Transfer | -- | None Available |
Mortgage History
| Date | Status | Loan Amount | Loan Type |
|---|---|---|---|
| Previous Owner | $1,200,000 | New Conventional |
Similar Homes in the area
Source: California Regional Multiple Listing Service (CRMLS)
MLS Number: PW25118185
APN: 5424-006-019
- 1522 N Benton Way
- 2512 Berkeley Ave
- 2514 Berkeley Ave
- 1427 N Coronado St
- 1453 Angelus Ave
- 1430 N Coronado St
- 1541 Silverwood Terrace
- 1401 Mccollum St
- 1615 N Coronado St
- 1419 Angelus Ave
- 1400 Angelus Ave
- 1339 Angelus Ave
- 1421 Waterloo St
- 1409 Waterloo St
- 1431 Silver Lake Blvd
- 1425 Silver Lake Blvd Unit 4
- 2311 Effie St
- 1504 Mohawk St
- 2859 Effie St
- 2306 Effie St
