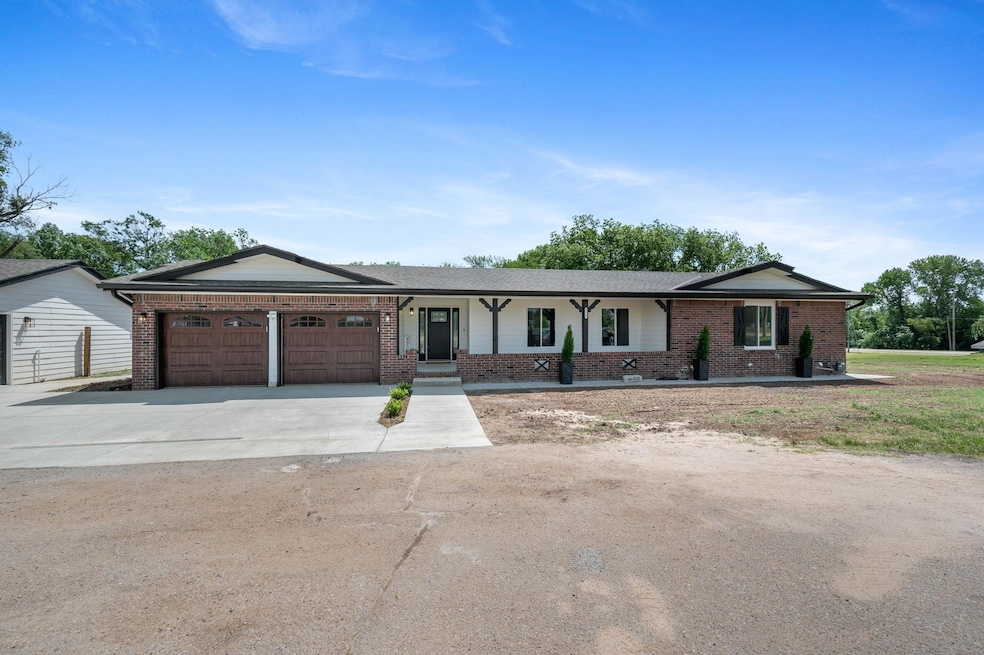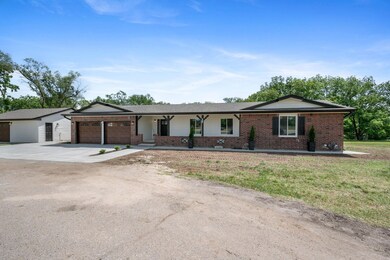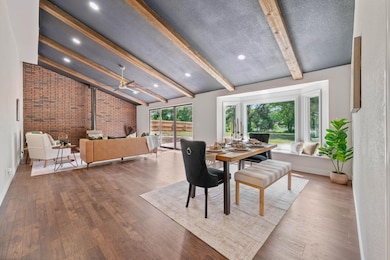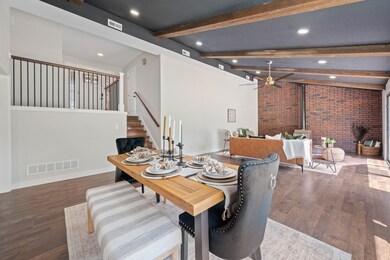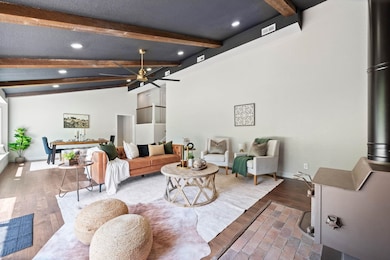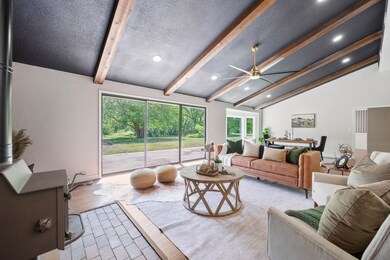
1522 S Andover Rd Andover, KS 67002
Highlights
- Waterfront
- 0.9 Acre Lot
- Walk-In Closet
- Prairie Creek Elementary School Rated A
- Recreation Room
- Laundry Room
About This Home
As of July 2025Fully Remodeled Home on Nearly 1 Acre in Andover School District Welcome to 1522 S Andover Rd—this beautifully updated 4-bedroom, 2.5-bathroom split-level home offers spacious living and quality upgrades throughout. All major systems are newer, the roof is just 3 years old, and the home features brand-new siding for added peace of mind. The entrance level includes all four bedrooms, including a generous primary suite with his-and-hers walk-in closets, a luxurious en suite bath, and private deck access overlooking the scenic backyard and pond. The lower level features an open-concept living and dining area with vaulted ceilings, exposed wood beams, a cozy wood-burning fireplace, and a panoramic sliding door that frames the nearly 1-acre lot filled with mature trees and backing to water. The adjacent kitchen is outfitted with brand-new appliances and quartz countertops, blending function and style. You'll also enjoy a spacious finished basement complete with a theater room and electric fireplace—perfect for movie nights and spending time with family. The attached 2-car garage is paired with a separate garage/workshop with space for a third vehicle, a riding mower, or hobby area. Located in the highly sought-after Andover school district, this move-in ready home combines comfort, function, and a beautiful natural setting. Schedule your showing today! Seller is a licensed agent in the state of Kansas. Seller has an interest in the property.
Last Agent to Sell the Property
Lange Real Estate Brokerage Phone: 316-529-3100 License #00248564 Listed on: 05/28/2025

Home Details
Home Type
- Single Family
Est. Annual Taxes
- $3,294
Year Built
- Built in 1975
Lot Details
- 0.9 Acre Lot
- Waterfront
HOA Fees
- $17 Monthly HOA Fees
Parking
- 3 Car Garage
Home Design
- Tri-Level Property
- Composition Roof
Interior Spaces
- Ceiling Fan
- Wood Burning Fireplace
- Electric Fireplace
- Combination Dining and Living Room
- Recreation Room
- Laundry in Basement
- Laundry Room
Kitchen
- Microwave
- Dishwasher
Flooring
- Carpet
- Luxury Vinyl Tile
Bedrooms and Bathrooms
- 4 Bedrooms
- Walk-In Closet
Schools
- Prairie Creek Elementary School
- Andover Central High School
Utilities
- Forced Air Heating and Cooling System
Community Details
- $250 HOA Transfer Fee
- Lakeview Heights Subdivision
Listing and Financial Details
- Assessor Parcel Number 309-29-0-30-06-004-00-0
Ownership History
Purchase Details
Home Financials for this Owner
Home Financials are based on the most recent Mortgage that was taken out on this home.Purchase Details
Home Financials for this Owner
Home Financials are based on the most recent Mortgage that was taken out on this home.Similar Homes in the area
Home Values in the Area
Average Home Value in this Area
Purchase History
| Date | Type | Sale Price | Title Company |
|---|---|---|---|
| Warranty Deed | -- | Kansas Secured Title | |
| Warranty Deed | -- | Kansas Secured Title | |
| Warranty Deed | -- | Kansas Secured Title | |
| Warranty Deed | -- | Kansas Secured Title |
Mortgage History
| Date | Status | Loan Amount | Loan Type |
|---|---|---|---|
| Open | $351,000 | New Conventional | |
| Closed | $351,000 | New Conventional | |
| Previous Owner | $50,000 | New Conventional | |
| Previous Owner | $242,000 | Credit Line Revolving | |
| Previous Owner | $250,800 | New Conventional |
Property History
| Date | Event | Price | Change | Sq Ft Price |
|---|---|---|---|---|
| 07/01/2025 07/01/25 | Sold | -- | -- | -- |
| 06/01/2025 06/01/25 | Pending | -- | -- | -- |
| 05/28/2025 05/28/25 | For Sale | $395,000 | -- | $128 / Sq Ft |
Tax History Compared to Growth
Tax History
| Year | Tax Paid | Tax Assessment Tax Assessment Total Assessment is a certain percentage of the fair market value that is determined by local assessors to be the total taxable value of land and additions on the property. | Land | Improvement |
|---|---|---|---|---|
| 2025 | $33 | $27,519 | $3,904 | $23,615 |
| 2024 | $33 | $22,536 | $2,726 | $19,810 |
| 2023 | $3,348 | $22,531 | $2,726 | $19,805 |
| 2022 | $3,331 | $19,700 | $2,726 | $16,974 |
| 2021 | $2,632 | $17,055 | $2,726 | $14,329 |
| 2020 | $2,745 | $17,055 | $2,726 | $14,329 |
| 2019 | $2,632 | $16,216 | $2,726 | $13,490 |
| 2018 | $2,750 | $17,001 | $2,726 | $14,275 |
| 2017 | $3,438 | $21,186 | $1,875 | $19,311 |
| 2014 | -- | $165,400 | $14,070 | $151,330 |
Agents Affiliated with this Home
-
Lyndsey Mbawuike

Seller's Agent in 2025
Lyndsey Mbawuike
Lange Real Estate
(316) 361-6766
2 in this area
18 Total Sales
Map
Source: South Central Kansas MLS
MLS Number: 656110
APN: 309-29-0-30-06-004-00-0
- 512 Aspen Creek Ct
- 607 Aspen Creek Ct
- 721 S Daisy Ln
- 718 Hedgewood St
- 817 E Hedgewood St
- 721 S Westview Cir
- 2217 S Tuscany Cir
- 1657 S Logan Pass
- 2246 S Nicole Cir
- 2245 S Nicole Cir
- 2231 S Vintage Dr
- 2227 S Vintage Dr
- 2316 Mckenzie Ct
- 2342 S Nicole St
- 203 S Legacy Way
- 1540 Haney Ct S
- 15714 E Woodcreek St
- 255 S Jamestown Cir
- 417 E Lexington Ln
- 421 E Lexington Ln
