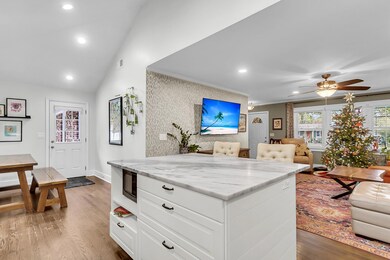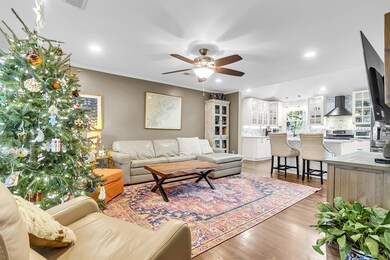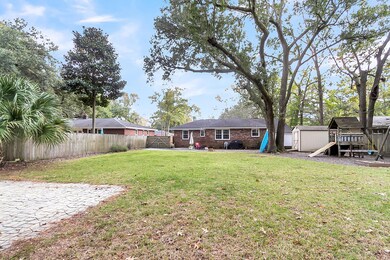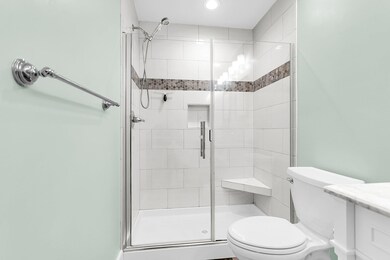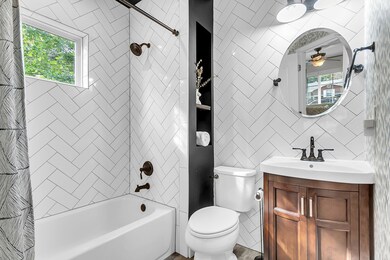
1522 Salisbury St Charleston, SC 29407
Ashley Hall Manor NeighborhoodHighlights
- Wood Flooring
- In-Law or Guest Suite
- Laundry Room
- Eat-In Kitchen
- Walk-In Closet
- Tankless Water Heater
About This Home
As of February 2025Welcome to the good life! If you've been waiting for a home close to everything in a coveted area of town, then this one's for you! Do not miss this chic ranch nestled in the heart of West Ashley; only minutes to I-26, 526, the downtown Peninsula, and several local beaches. With its prime location, ease of access, and unique charm, it won't be available long! Boasting an open floor plan, this entire home - especially the kitchen - is an entertainer's dream. Vaulted ceilings above the kitchen island coupled with beautiful leathered ''shadow storm'' marble countertops, ''carrera'' marble backsplash, and back-lit soft close cabinetry, make it the perfect gathering space. The kitchen also compliments the chefs out there, with a gas cooktop range, hood vent, and large farmhouse sink. Thetastefully renovated master suite, mother-in-law/guest suite with exposed brick, and stunning bathrooms also set this home apart - too many updates to list! Hot water will never run out in any of the home's three showers, thanks to a tankless water heater. The HUGE backyard, shaded by mature Charleston live oak trees, creates a picture-perfect area for outdoor living, BBQ's, and for lasting family memories to be made. This home is truly a must see! Located in a low-risk X flood zone, no HOA, 1 mile from the highly sought after Orange Grove Charter School (preschool-8th grade), and minutes to restaurants, breweries, grocery stores, and of course Whole Foods and Costco...call today to come and see it before it's gone!
Home Details
Home Type
- Single Family
Est. Annual Taxes
- $1,798
Year Built
- Built in 1960
Lot Details
- 0.33 Acre Lot
- Privacy Fence
- Wood Fence
Home Design
- Brick Foundation
- Asphalt Roof
Interior Spaces
- 1,685 Sq Ft Home
- 1-Story Property
- Smooth Ceilings
- Ceiling Fan
- Window Treatments
- Crawl Space
- Attic Fan
- Laundry Room
Kitchen
- Eat-In Kitchen
- Gas Range
- Dishwasher
- ENERGY STAR Qualified Appliances
- Kitchen Island
- Disposal
Flooring
- Wood
- Ceramic Tile
Bedrooms and Bathrooms
- 4 Bedrooms
- Walk-In Closet
- In-Law or Guest Suite
- 3 Full Bathrooms
Schools
- Springfield Elementary School
- C E Williams Middle School
- West Ashley High School
Utilities
- Central Air
- Heating Available
- Tankless Water Heater
Community Details
- Ashley Hall Manor Subdivision
Ownership History
Purchase Details
Home Financials for this Owner
Home Financials are based on the most recent Mortgage that was taken out on this home.Purchase Details
Home Financials for this Owner
Home Financials are based on the most recent Mortgage that was taken out on this home.Purchase Details
Purchase Details
Purchase Details
Purchase Details
Similar Homes in the area
Home Values in the Area
Average Home Value in this Area
Purchase History
| Date | Type | Sale Price | Title Company |
|---|---|---|---|
| Deed | $645,000 | None Listed On Document | |
| Deed | $645,000 | None Listed On Document | |
| Deed | $322,000 | -- | |
| Deed | $120,000 | -- | |
| Deed | $111,500 | -- | |
| Interfamily Deed Transfer | -- | -- | |
| Deed | $75,000 | -- |
Mortgage History
| Date | Status | Loan Amount | Loan Type |
|---|---|---|---|
| Open | $625,650 | New Conventional | |
| Closed | $625,650 | New Conventional | |
| Previous Owner | $274,000 | New Conventional | |
| Previous Owner | $155,000 | Credit Line Revolving | |
| Previous Owner | $38,800 | Credit Line Revolving | |
| Previous Owner | $305,900 | New Conventional |
Property History
| Date | Event | Price | Change | Sq Ft Price |
|---|---|---|---|---|
| 02/19/2025 02/19/25 | Sold | $645,000 | +0.8% | $383 / Sq Ft |
| 01/08/2025 01/08/25 | For Sale | $639,900 | +98.7% | $380 / Sq Ft |
| 09/01/2016 09/01/16 | Sold | $322,000 | +0.7% | $191 / Sq Ft |
| 07/29/2016 07/29/16 | Pending | -- | -- | -- |
| 07/28/2016 07/28/16 | For Sale | $319,900 | -- | $190 / Sq Ft |
Tax History Compared to Growth
Tax History
| Year | Tax Paid | Tax Assessment Tax Assessment Total Assessment is a certain percentage of the fair market value that is determined by local assessors to be the total taxable value of land and additions on the property. | Land | Improvement |
|---|---|---|---|---|
| 2023 | $1,754 | $13,000 | $0 | $0 |
| 2022 | $1,622 | $13,000 | $0 | $0 |
| 2021 | $1,700 | $13,000 | $0 | $0 |
| 2020 | $1,762 | $13,000 | $0 | $0 |
| 2019 | $2,120 | $13,440 | $0 | $0 |
| 2017 | $2,041 | $13,440 | $0 | $0 |
| 2016 | $2,358 | $6,000 | $0 | $0 |
| 2015 | $2,253 | $9,010 | $0 | $0 |
| 2014 | $2,395 | $0 | $0 | $0 |
| 2011 | -- | $0 | $0 | $0 |
Agents Affiliated with this Home
-
Randal Longo

Seller's Agent in 2025
Randal Longo
iSave Realty
(843) 737-6347
1 in this area
1,535 Total Sales
-
Elizabeth Ramsay Dickinson

Buyer's Agent in 2025
Elizabeth Ramsay Dickinson
The Exchange Company, LLC
(843) 475-9919
1 in this area
62 Total Sales
-
Scott Baskin

Seller's Agent in 2016
Scott Baskin
Keller Williams Realty Charleston West Ashley
(843) 619-7355
9 in this area
271 Total Sales
-
Michael Parrado

Buyer's Agent in 2016
Michael Parrado
Matt O'Neill Real Estate
(843) 607-5946
1 in this area
7 Total Sales
Map
Source: CHS Regional MLS
MLS Number: 25000560
APN: 352-14-00-183
- 1534 Salisbury St
- 1530 Orange Grove Rd Unit A&B
- 1532 Orange Grove Rd Unit A&B
- 1552 Orange Grove Rd Unit A & B
- 1554 Orange Grove Rd Unit A & B
- 1706 W Avalon Cir
- 1538 Joan St Unit A&B
- 1533 N Avalon Cir
- 1523 N Avalon Cir
- 1537 N Avalon Cir
- 1539 N Avalon Cir
- 1552 N Avalon Cir
- 1549 N Avalon Cir
- 1516 N Avalon Cir
- 1746 E Avalon Cir
- 1453 Joy Ave
- 1383 W Lenevar Dr
- 1387 W Lenevar Dr
- 1527 S Pinebark Ln
- 1595 Dickens St


