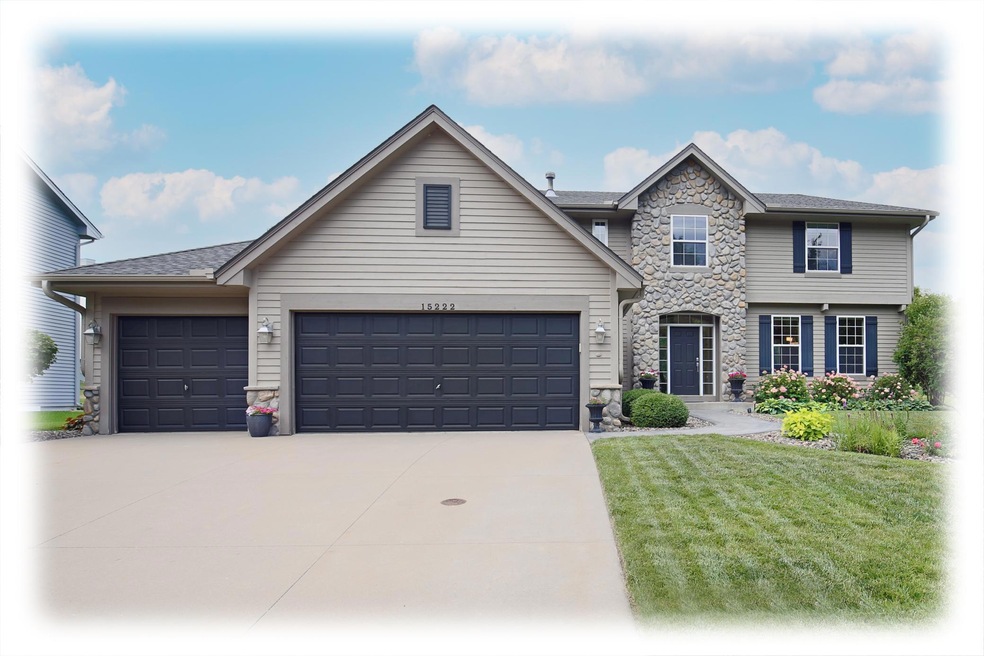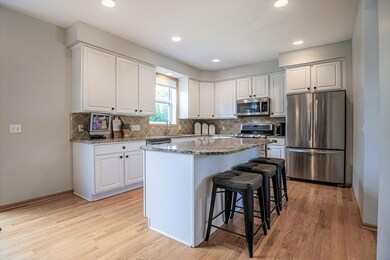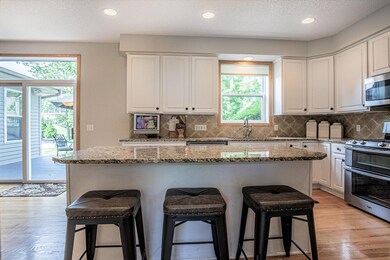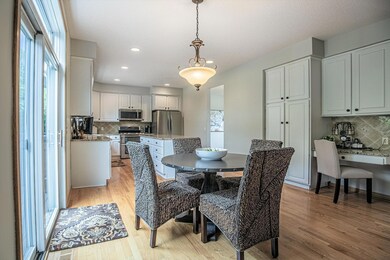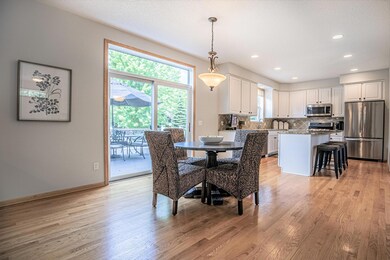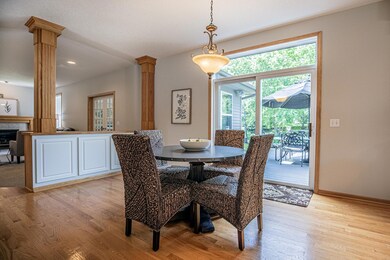
Highlights
- The kitchen features windows
- 3 Car Attached Garage
- Humidifier
- Meadow Ridge Elementary School Rated A+
- Forced Air Heating and Cooling System
- Dining Room
About This Home
As of September 2023Welcome to this meticulously maintained 2-story home located in the mature and highly sought after neighborhood of Rosemary
Woods. Stunning curb appeal with attractive landscaping, concrete driveway, and decorative stamped concrete sidewalk. Enjoy
hours of relaxation or entertaining on the main level low maintenance deck or sitting around the dramatic outdoor fireplace! Flat
backyard is a plus. Gracious open floor plan. Kitchen with crisp white cabinetry, granite countertops, center island, work desk
station and solid hardwood floors. Dinette with easy access to the backyard makes our door cooking, entertaining, or relaxing a joy!
Versatile large sunroom with elegant French doors is perfect for a home office or extended living space. Family room features gas
fireplace. 4 large upper level bedrooms, all with generous closet storage. Lower level awaits your finishing touch. New furnace, A/C
and hot water heater. Award winning Wayzata schools.
Last Agent to Sell the Property
Keller Williams Classic Rlty NW Listed on: 07/15/2022

Home Details
Home Type
- Single Family
Est. Annual Taxes
- $6,386
Year Built
- Built in 2000
HOA Fees
- $10 Monthly HOA Fees
Parking
- 3 Car Attached Garage
- Garage Door Opener
Interior Spaces
- 2,717 Sq Ft Home
- 2-Story Property
- Living Room with Fireplace
- Dining Room
Kitchen
- Range
- Microwave
- Dishwasher
- Disposal
- The kitchen features windows
Bedrooms and Bathrooms
- 4 Bedrooms
Laundry
- Dryer
- Washer
Unfinished Basement
- Basement Fills Entire Space Under The House
- Sump Pump
- Drain
- Basement Window Egress
Utilities
- Forced Air Heating and Cooling System
- Humidifier
Additional Features
- Air Exchanger
- 0.3 Acre Lot
Community Details
- Rosemary Woods HOA
- Tuckaweye Subdivision
Listing and Financial Details
- Assessor Parcel Number 3311922310007
Ownership History
Purchase Details
Home Financials for this Owner
Home Financials are based on the most recent Mortgage that was taken out on this home.Purchase Details
Home Financials for this Owner
Home Financials are based on the most recent Mortgage that was taken out on this home.Purchase Details
Home Financials for this Owner
Home Financials are based on the most recent Mortgage that was taken out on this home.Purchase Details
Similar Homes in Osseo, MN
Home Values in the Area
Average Home Value in this Area
Purchase History
| Date | Type | Sale Price | Title Company |
|---|---|---|---|
| Warranty Deed | $640,000 | Gcs Title | |
| Deed | $615,000 | -- | |
| Warranty Deed | $615,000 | -- | |
| Warranty Deed | $257,004 | -- |
Mortgage History
| Date | Status | Loan Amount | Loan Type |
|---|---|---|---|
| Open | $480,000 | New Conventional | |
| Previous Owner | $605,000 | New Conventional | |
| Previous Owner | $584,250 | New Conventional | |
| Previous Owner | $263,000 | New Conventional | |
| Previous Owner | $5,000 | Unknown |
Property History
| Date | Event | Price | Change | Sq Ft Price |
|---|---|---|---|---|
| 09/28/2023 09/28/23 | Sold | $640,000 | +3.2% | $236 / Sq Ft |
| 08/25/2023 08/25/23 | Pending | -- | -- | -- |
| 08/18/2023 08/18/23 | For Sale | $620,000 | +0.8% | $228 / Sq Ft |
| 08/30/2022 08/30/22 | Sold | $615,000 | +2.5% | $226 / Sq Ft |
| 07/15/2022 07/15/22 | Pending | -- | -- | -- |
| 07/15/2022 07/15/22 | For Sale | $599,900 | -- | $221 / Sq Ft |
Tax History Compared to Growth
Tax History
| Year | Tax Paid | Tax Assessment Tax Assessment Total Assessment is a certain percentage of the fair market value that is determined by local assessors to be the total taxable value of land and additions on the property. | Land | Improvement |
|---|---|---|---|---|
| 2023 | $6,897 | $608,300 | $135,600 | $472,700 |
| 2022 | $6,712 | $625,300 | $139,500 | $485,800 |
| 2021 | $6,681 | $505,300 | $102,700 | $402,600 |
| 2020 | $6,508 | $499,400 | $106,200 | $393,200 |
| 2019 | $6,620 | $467,900 | $97,800 | $370,100 |
| 2018 | $6,714 | $469,600 | $98,000 | $371,600 |
| 2017 | $6,401 | $440,100 | $97,000 | $343,100 |
| 2016 | $6,622 | $444,200 | $107,000 | $337,200 |
| 2015 | $6,271 | $433,300 | $113,000 | $320,300 |
| 2014 | -- | $407,200 | $120,000 | $287,200 |
Agents Affiliated with this Home
-
Hannah Smith

Seller's Agent in 2023
Hannah Smith
Real Broker, LLC
(651) 571-4335
4 in this area
165 Total Sales
-
Caarin Pannkuk

Seller Co-Listing Agent in 2023
Caarin Pannkuk
Real Broker, LLC
(651) 208-7404
7 in this area
474 Total Sales
-
Kevin Stickney
K
Buyer's Agent in 2023
Kevin Stickney
Coldwell Banker Realty
(952) 250-2015
6 in this area
92 Total Sales
-
Carrie Schmitz

Seller's Agent in 2022
Carrie Schmitz
Keller Williams Classic Rlty NW
(763) 227-1405
228 in this area
402 Total Sales
Map
Source: NorthstarMLS
MLS Number: 6235421
APN: 33-119-22-31-0007
- 6366 Polaris Ln N
- 6253 Niagara Ct N
- 15088 65th Place N
- 6193 Niagara Ln N
- 6617 Orchid Ln N
- 6161 Niagara Ln N
- 6654 Orchid Ln N
- 6426 Ithaca Ln N
- 6227 Upland Ln N
- 6085 Niagara Ln N
- 6130 Ithaca Ln N
- 15381 68th Ave N
- 16250 62nd Place N
- 15860 60th Ave N
- 6336 Yuma Ln N
- 6065 Fernbrook Ln N
- 6333 Yuma Ln N
- 6297 Yuma Ln N
- 5915 Terraceview Ln N
- 6747 Empire Ct
