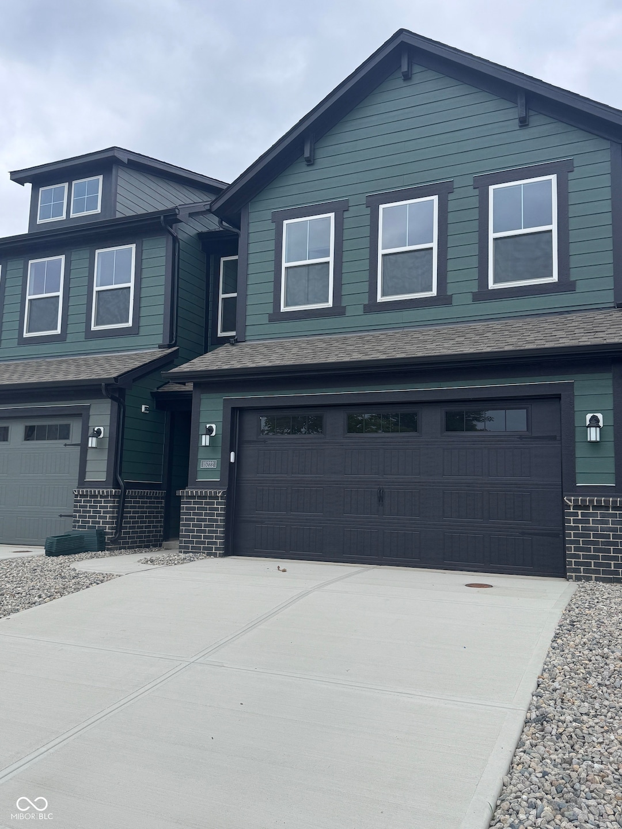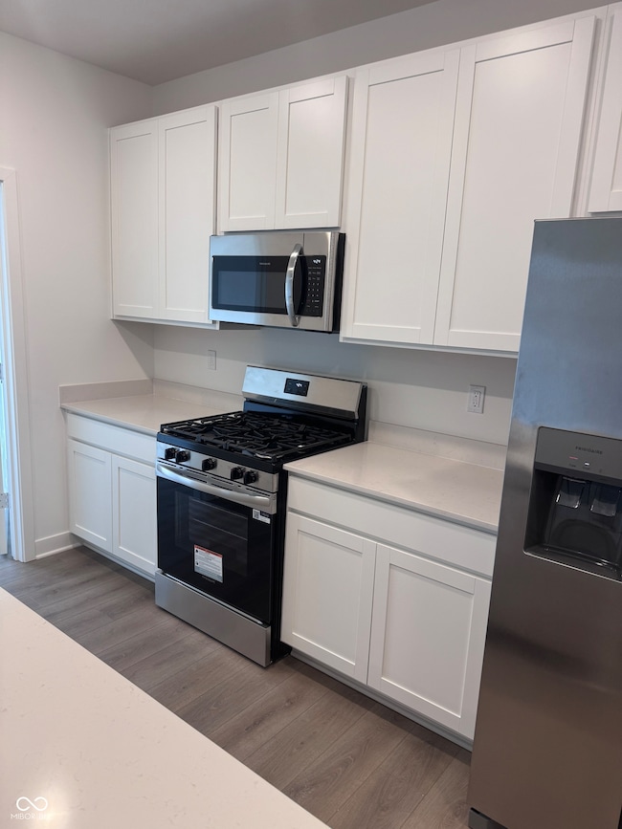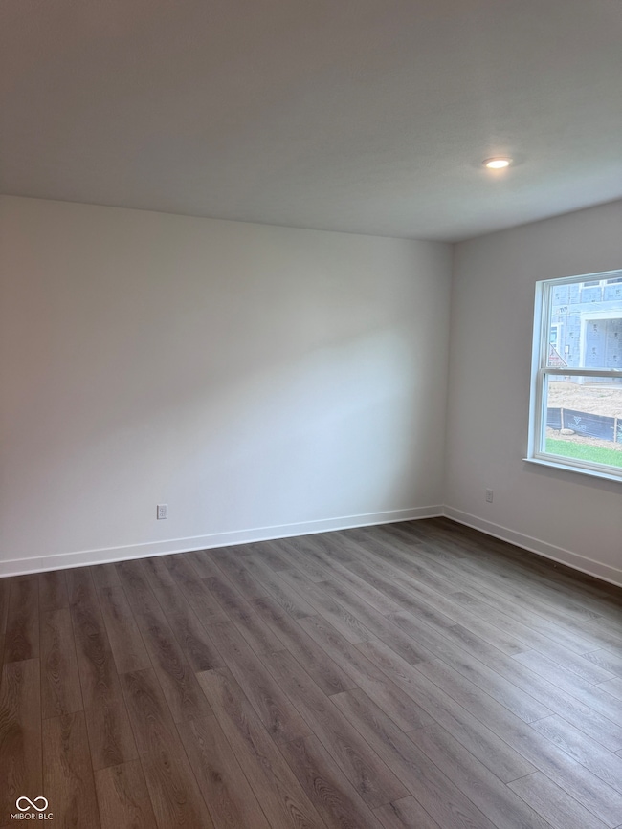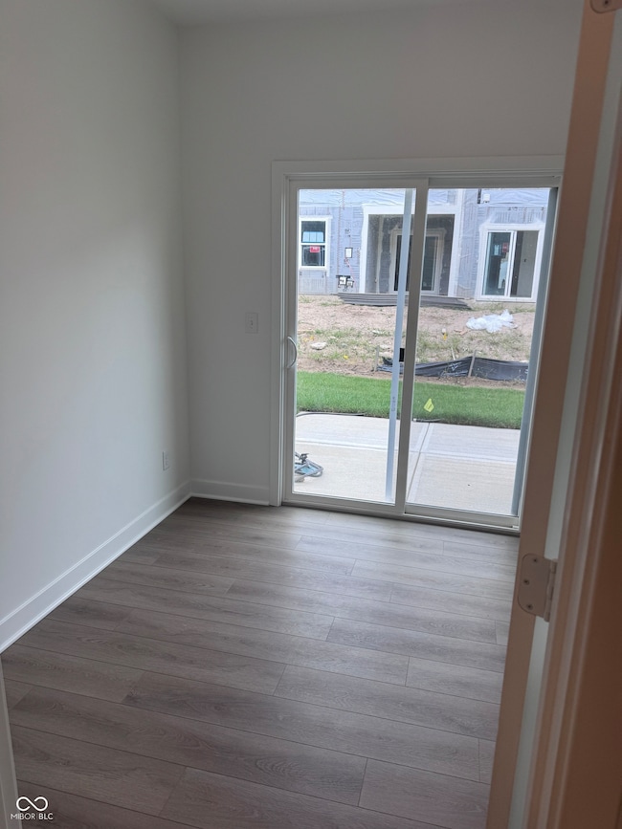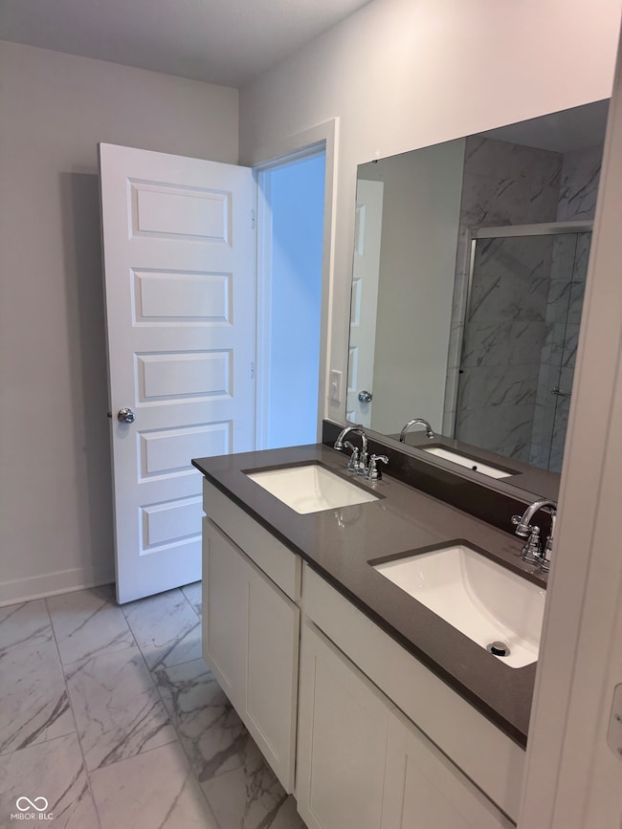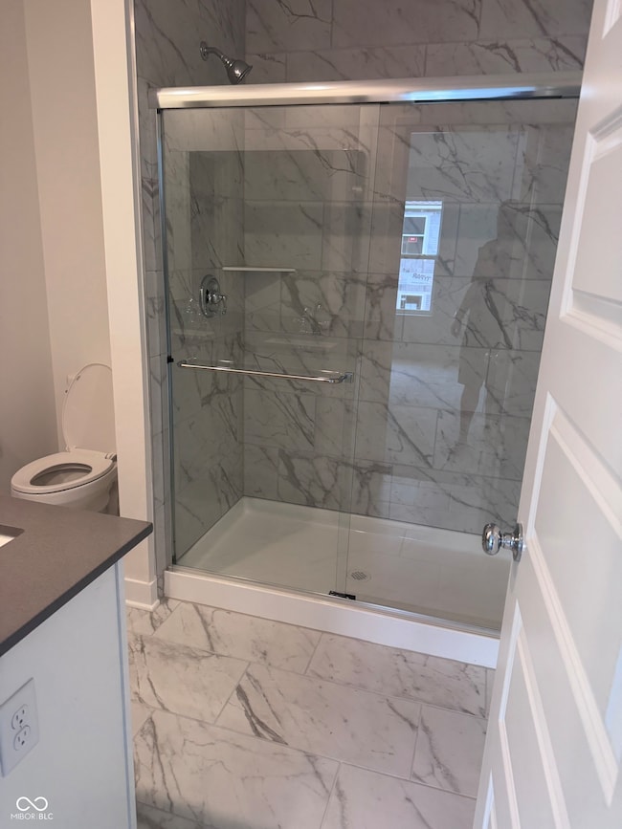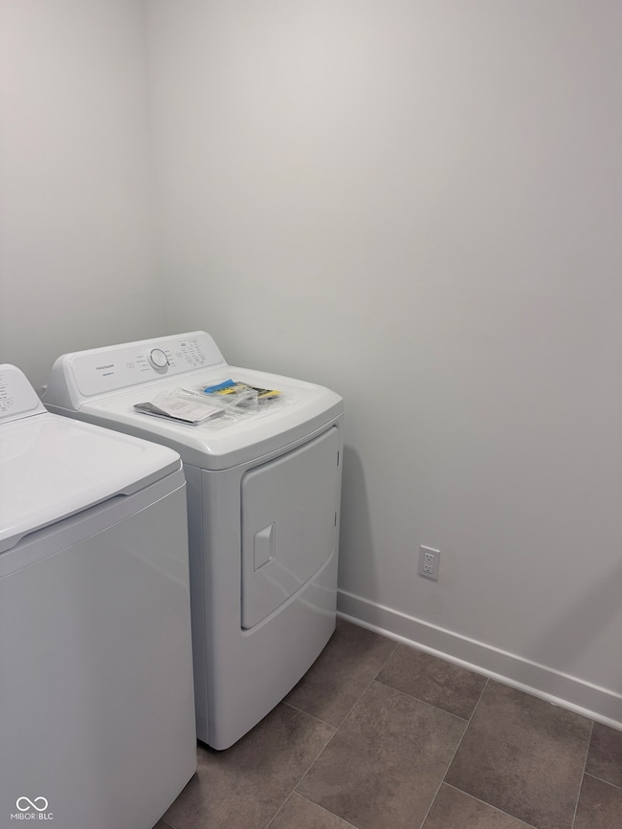15222 Swallow Falls Way Fishers, IN 46037
Highlights
- New Construction
- Craftsman Architecture
- Walk-In Closet
- Southeastern Elementary School Rated A
- 2 Car Attached Garage
- Entrance Foyer
About This Home
Brand New 3-Bed, 2.5-Bath Townhome for Lease in Sought-After Abbot Farms - Fishers, IN Welcome to modern living in the heart of Fishers! This brand new 3-bedroom, 2.5-bathroom townhome is located in the highly desirable Abbot Farms neighborhood, offering a perfect blend of comfort, style, and convenience. Step inside to find a spacious open-concept layout featuring luxury vinyl plank flooring throughout the main level. The gourmet kitchen is a chef's dream with quartz countertops, stainless steel appliances, including a gas stove, and ample cabinetry. Upstairs, you'll find plush carpeting throughout all three generously sized bedrooms. The primary suite includes a private en-suite bath and walk-in closet for your comfort and privacy. Unit includes a separate laundry room with provided washer and dryer. Enjoy outdoor living with a patio area, perfect for relaxing or entertaining. Additional highlights include a two-car attached garage, energy-efficient systems, and low-maintenance living. Key features include built-in water filtration system, washer & dryer, smart lock and video doorbell, pond view, and the additional parking directly opposite the property. Abbot Commons offers easy access to top-rated schools, shopping, dining, and major thoroughfares, making this an ideal home for today's busy lifestyle. Location is close to major attractions such as Top Golf, Ikea, Hamilton Town Center and the Fisher Shopping District. Lease includes swimming pool access, walking trails and dog park. Don't miss your chance to lease this stunning new construction townhome in one of Fishers' fastest-growing communities!
Townhouse Details
Home Type
- Townhome
Year Built
- Built in 2025 | New Construction
HOA Fees
- $138 Monthly HOA Fees
Parking
- 2 Car Attached Garage
Home Design
- Craftsman Architecture
- Slab Foundation
- Vinyl Construction Material
Interior Spaces
- 2-Story Property
- Entrance Foyer
- Combination Kitchen and Dining Room
- Attic Access Panel
- Smart Thermostat
- Laundry on upper level
Kitchen
- Gas Oven
- Microwave
- Dishwasher
- Disposal
Flooring
- Carpet
- Luxury Vinyl Plank Tile
Bedrooms and Bathrooms
- 3 Bedrooms
- Walk-In Closet
Schools
- Hamilton Southeastern High School
Additional Features
- 2,304 Sq Ft Lot
- Central Air
Listing and Financial Details
- Security Deposit $2,375
- Property Available on 10/8/25
- Tenant pays for all utilities
- The owner pays for dues mandatory, association fees, ins hazard, insurance, lawncare
- $40 Application Fee
- Legal Lot and Block 903 / 1
- Assessor Parcel Number 291219000048000020
Community Details
Overview
- Association Phone (317) 444-3100
- Abbott Commons Subdivision
- Property managed by Hicks Property Management
- The community has rules related to covenants, conditions, and restrictions
Pet Policy
- Pets allowed on a case-by-case basis
Security
- Fire and Smoke Detector
Map
Source: MIBOR Broker Listing Cooperative®
MLS Number: 22067153
- Springfield Plan at Abbott Commons - Heritage
- 15480 Postman Rd
- 15456 Postman Rd
- 15511 Postman Rd
- 15363 Alperton Rd
- Kingston Plan at Abbott Commons - Venture
- Chartwell Plan at Abbott Commons - Heritage
- Davidson Plan at Abbott Commons - Venture
- Halstead Plan at Abbott Commons - Heritage
- 15434 Alperton Rd
- Harrison Plan at Abbott Commons - Heritage
- 15450 Postman Rd
- 15426 Postman Rd
- 15408 Cardonia Rd
- 15474 Postman Rd
- Lincoln Plan at Abbott Commons - Heritage
- 15514 Alperton Rd
- 15468 Postman Rd
- 15210 Farrington Way
- 15439 Postman Rd
- 15294 Swallow Falls Way
- 15384 Cardonia Rd
- 15254 Swallow Falls Way
- 15243 Farrington Rd
- 15395 Alperton Rd
- 15246 Swallow Falls Way
- 15458 Alperton Rd
- 15219 Farrington Rd
- 13213 Isle of Man Way
- 13086 Avon Cross Way
- 14266 Tenbury Way
- 14205 Bay Willow Dr
- 14078 Bay Willow Dr
- 13951 Avalon Blvd
- 14048 Wimbleton Way
- 12684 Tamworth Dr
- 12685 Hollice Ln
- 13052 Whitten Dr N
- 13496 Erlen Dr
- 13255 Minden Dr
