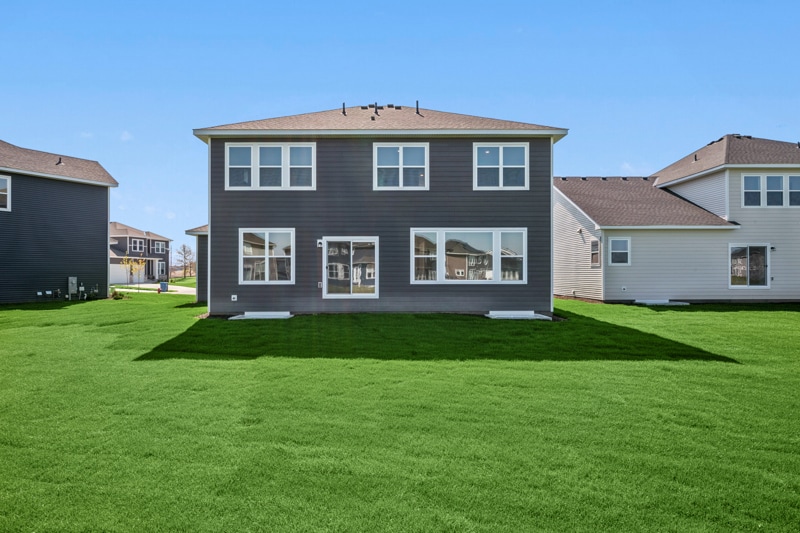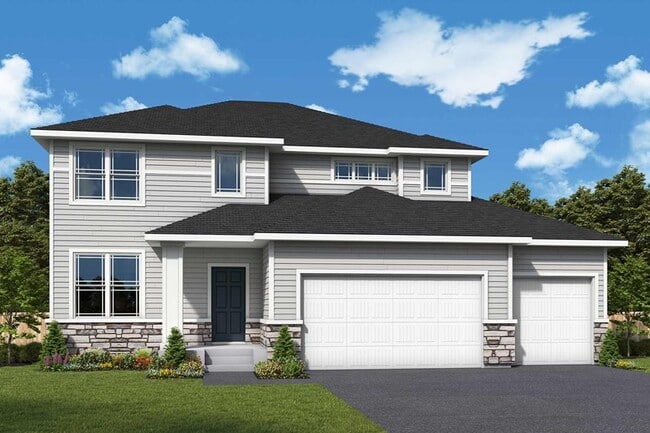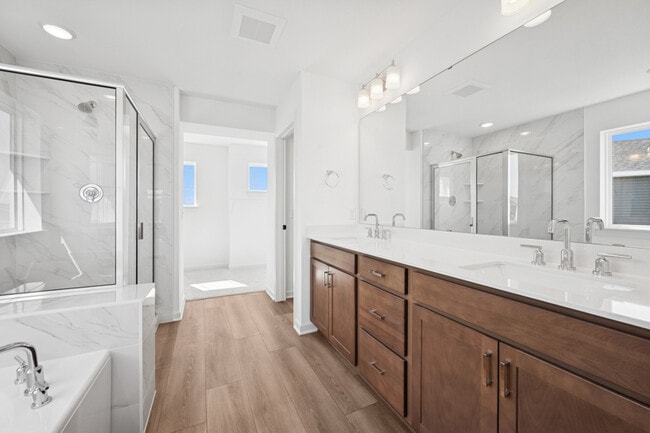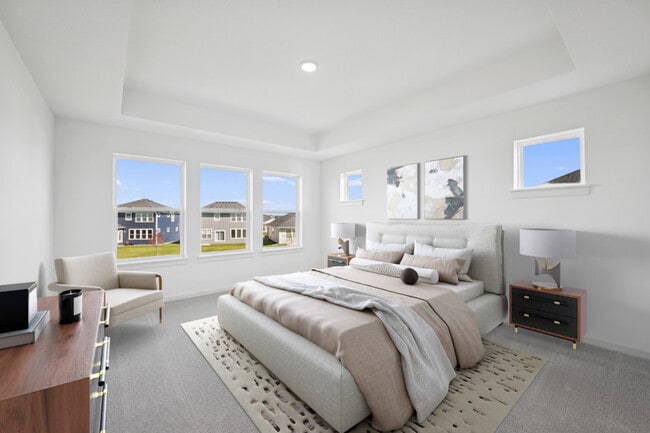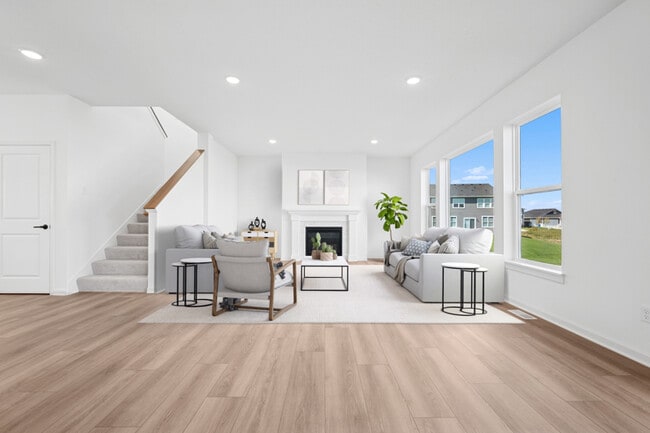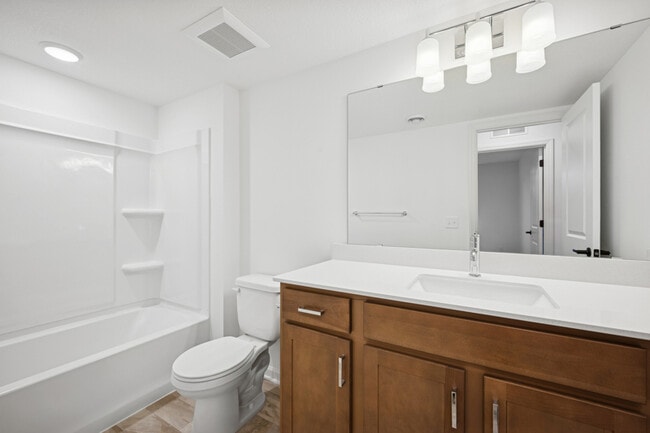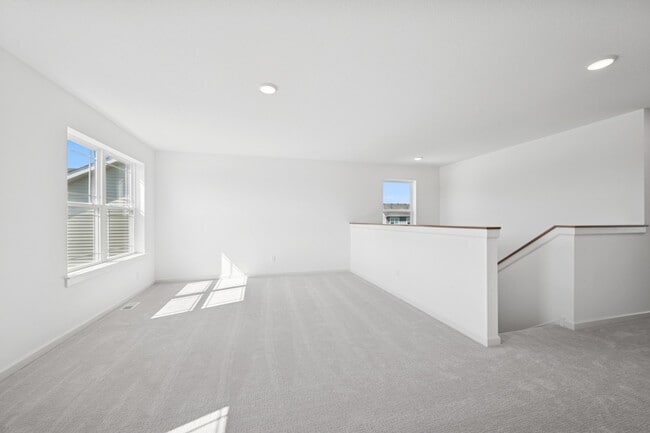
15228 115th Ave N Osseo, MN 55369
Brayburn Trails - The ReserveEstimated payment $3,769/month
Highlights
- New Construction
- Views Throughout Community
- Fireplace
- Dayton Elementary School Rated A-
- Walk-In Pantry
- Community Playground
About This Home
Welcome to your new home in Brayburn Trails! The Ontario presents a glamorous first impression immediately upon entering with open sight lines that extend through the sunny living spaces and out the many windows in the back of the home. The resident chef will love the streamlined kitchen, with luxurious finishes, an abundance of cabinetry, built-in appliances, and a coffee bar in the deluxe walk-in pantry. The open concept main level features a centrally located dining area and a welcoming living room accented by an elegant, centered gas fireplace. The front study is situated just off the foyer, offering easy work-from-home convenience or a relaxing lounge space. Upstairs, the spacious and relaxing Owner’s Retreat features a luxurious en suite bathroom and walk-in closet. A pair of secondary bedrooms, a full hall bathroom, and a large laundry room add to the function of the upper level. The upper-level loft provides the perfect area for additional relaxation and enjoyment. The finished basement adds over 800 square feet of living space, with a large recreation room, a fourth bedroom, a full bathroom, and a huge amount of storage. Call David Weekley Homes at Brayburn Trails to learn more about the stylish design selections of this new home in Dayton, MN!
Builder Incentives
Up to $40,000 in savings*. Offer valid October, 1, 2025 to January, 1, 2026.
2.99% in the First Year on Select Move-In Ready Homes in Minneapolis*. Offer valid August, 5, 2025 to January, 1, 2026.
Sales Office
All tours are by appointment only. Please contact sales office to schedule.
| Monday - Saturday |
10:00 AM - 5:00 PM
|
| Sunday |
12:00 PM - 5:00 PM
|
Home Details
Home Type
- Single Family
HOA Fees
- $70 Monthly HOA Fees
Parking
- 3 Car Garage
Home Design
- New Construction
Interior Spaces
- 2-Story Property
- Fireplace
- Walk-In Pantry
- Laundry Room
- Basement
Bedrooms and Bathrooms
- 4 Bedrooms
Community Details
Overview
- Views Throughout Community
- Pond in Community
Recreation
- Community Playground
- Park
- Trails
Map
Other Move In Ready Homes in Brayburn Trails - The Reserve
About the Builder
- Brayburn Trails - East - The Garden Collection
- 11657 Minnesota Ln N
- 11704 Harbor Ln N
- Brayburn Trails - East The Park Collection
- Brayburn Trails - The Reserve
- DCM Farms - Hans Hagen Collection
- 15650 112th Ave N
- Sundance Greens
- 11290 Niagara Ln N
- 15531 111th Ave N
- 15541 111th Ave N
- 15350 110th Ave N
- 15440 110th Ave N
- 15261 110th Ave N
- 15161 110th Ave N
- 15171 110th Ave N
- 11158 Kingsview Ln N
- 15705 112th Ave N
- 15465 112th Ave N
- 11068 Kingsview Ln N
