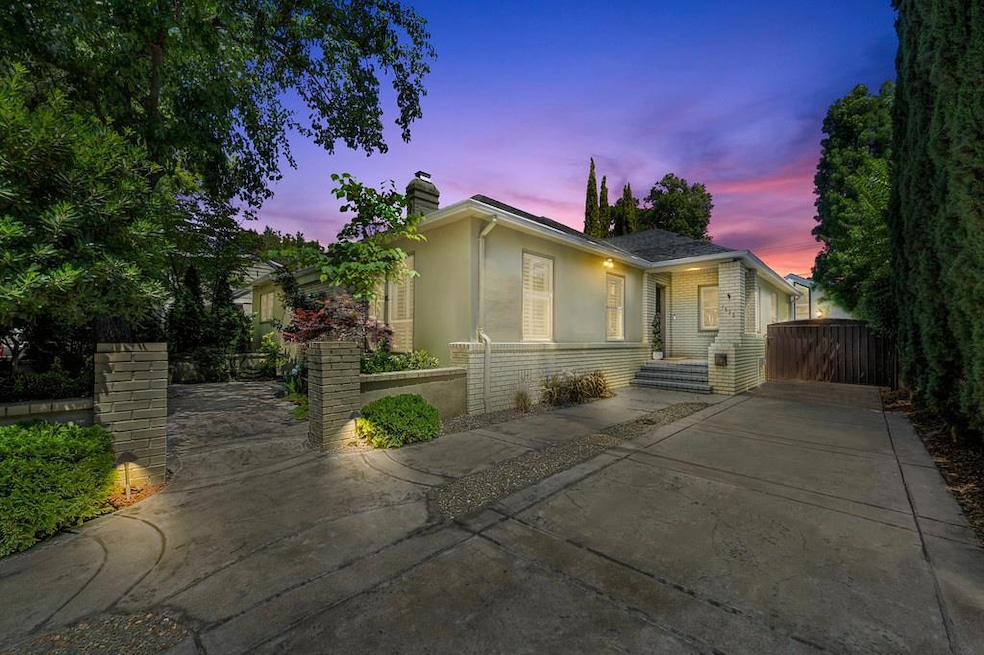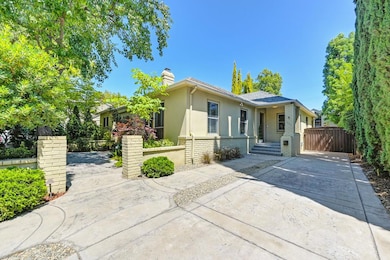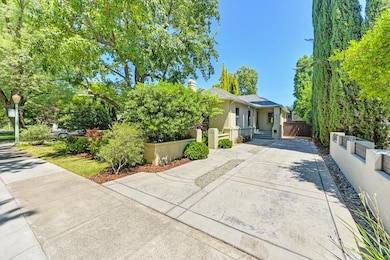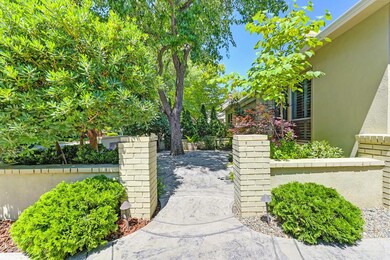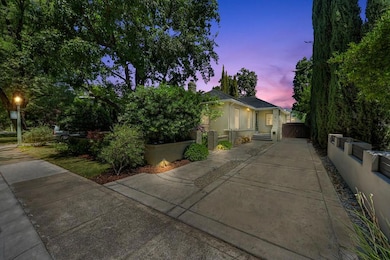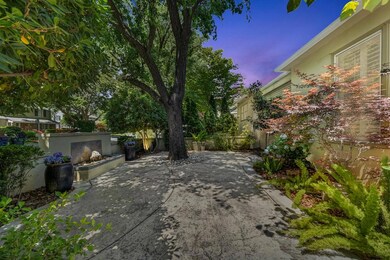1523 7th Ave Sacramento, CA 95818
Land Park NeighborhoodEstimated payment $7,349/month
Highlights
- Pool House
- Contemporary Architecture
- Wood Flooring
- Crocker/Riverside Elementary School Rated A-
- Cathedral Ceiling
- Bonus Room
About This Home
In Sacramento's elite and coveted Land Park, this 2-bed, 2-bath, 1,885 sq ft home blends timeless charm with modern luxury. Gleaming hardwood floors, custom CAN lighting, and a gas fireplace grace the living room. The gourmet kitchen dazzles with top-tier appliances, quartz counters, and a breakfast nook. The primary suite offers a spa-like bath with soaking tub, glass shower, and dual vanities. Freshly painted, with a smart washer/dryer and Tesla charger, it's tech-ready. Relax in a Wi-Fi-controlled, heated pool and multi-jet hot tub in a lush backyard with vibrant flowerbeds and a pergola patio. The chic casita, with HVAC, serves as a guest suite or office. On a tree-lined street, it's steps from Tower Cafe, Sacramento Zoo, and William Land Park's golf and trails. Downtown's dining, Crocker Art Museum, and Golden 1 Center are a short drive away via I-5, blending urban access with suburban charm.
Listing Agent
Sherri Patterson
GUIDE Real Estate License #01273462 Listed on: 06/26/2025

Home Details
Home Type
- Single Family
Est. Annual Taxes
- $10,340
Year Built
- Built in 1941 | Remodeled
Lot Details
- 6,970 Sq Ft Lot
- South Facing Home
- Back Yard Fenced
- Landscaped
- Sprinklers on Timer
Parking
- Converted Garage
Home Design
- Contemporary Architecture
- Brick Exterior Construction
- Raised Foundation
- Composition Roof
- Stucco
Interior Spaces
- 1,885 Sq Ft Home
- 1-Story Property
- Cathedral Ceiling
- Ceiling Fan
- Gas Log Fireplace
- Double Pane Windows
- Window Treatments
- Window Screens
- Family Room
- Living Room
- Formal Dining Room
- Bonus Room
Kitchen
- Breakfast Area or Nook
- Self-Cleaning Oven
- Gas Cooktop
- Range Hood
- Microwave
- Ice Maker
- Dishwasher
- Quartz Countertops
- Disposal
Flooring
- Wood
- Stone
- Tile
Bedrooms and Bathrooms
- 2 Bedrooms
- Walk-In Closet
- 2 Full Bathrooms
- Tile Bathroom Countertop
- Secondary Bathroom Double Sinks
- Soaking Tub
- Separate Shower
- Window or Skylight in Bathroom
Laundry
- Laundry Room
- Dryer
- Washer
- Sink Near Laundry
- Laundry Cabinets
Home Security
- Carbon Monoxide Detectors
- Fire and Smoke Detector
Pool
- Pool House
- Heated Pool and Spa
- Heated In Ground Pool
- Gunite Pool
Outdoor Features
- Covered Patio or Porch
Utilities
- Central Heating and Cooling System
- Cooling System Mounted In Outer Wall Opening
- 220 Volts
- Gas Water Heater
- Cable TV Available
Community Details
- No Home Owners Association
- Electric Vehicle Charging Station
Listing and Financial Details
- Assessor Parcel Number 012-0252-013-000
Map
Home Values in the Area
Average Home Value in this Area
Tax History
| Year | Tax Paid | Tax Assessment Tax Assessment Total Assessment is a certain percentage of the fair market value that is determined by local assessors to be the total taxable value of land and additions on the property. | Land | Improvement |
|---|---|---|---|---|
| 2025 | $10,340 | $1,275,000 | $331,500 | $943,500 |
| 2024 | $10,340 | $870,845 | $388,531 | $482,314 |
| 2023 | $10,097 | $853,770 | $380,913 | $472,857 |
| 2022 | $9,927 | $837,031 | $373,445 | $463,586 |
| 2021 | $9,456 | $820,620 | $366,123 | $454,497 |
| 2020 | $9,538 | $812,206 | $362,369 | $449,837 |
| 2019 | $9,334 | $796,281 | $355,264 | $441,017 |
| 2018 | $9,091 | $780,669 | $348,299 | $432,370 |
| 2017 | $8,667 | $738,990 | $341,550 | $397,440 |
| 2016 | $7,548 | $642,600 | $297,000 | $345,600 |
| 2015 | $6,976 | $666,600 | $222,200 | $444,400 |
| 2014 | $7,653 | $660,000 | $220,000 | $440,000 |
Property History
| Date | Event | Price | Change | Sq Ft Price |
|---|---|---|---|---|
| 08/28/2025 08/28/25 | Pending | -- | -- | -- |
| 08/02/2025 08/02/25 | Price Changed | $1,199,900 | -7.7% | $637 / Sq Ft |
| 07/26/2025 07/26/25 | For Sale | $1,299,900 | 0.0% | $690 / Sq Ft |
| 07/10/2025 07/10/25 | Pending | -- | -- | -- |
| 06/26/2025 06/26/25 | For Sale | $1,299,900 | +4.0% | $690 / Sq Ft |
| 02/16/2024 02/16/24 | Sold | $1,250,000 | 0.0% | $663 / Sq Ft |
| 01/23/2024 01/23/24 | Pending | -- | -- | -- |
| 01/04/2024 01/04/24 | For Sale | $1,250,000 | -- | $663 / Sq Ft |
Purchase History
| Date | Type | Sale Price | Title Company |
|---|---|---|---|
| Grant Deed | $1,250,000 | Chicago Title Company | |
| Deed | -- | Chicago Title Company | |
| Deed | -- | None Available | |
| Grant Deed | -- | First American Title Co | |
| Grant Deed | $390,000 | Stewart Title | |
| Grant Deed | $285,000 | Stewart Title | |
| Interfamily Deed Transfer | $108,000 | -- | |
| Interfamily Deed Transfer | -- | -- |
Mortgage History
| Date | Status | Loan Amount | Loan Type |
|---|---|---|---|
| Open | $937,500 | New Conventional | |
| Previous Owner | $150,000 | Credit Line Revolving | |
| Previous Owner | $100,000 | New Conventional | |
| Previous Owner | $250,000 | Credit Line Revolving | |
| Previous Owner | $250,000 | Purchase Money Mortgage | |
| Previous Owner | $269,186 | Unknown | |
| Previous Owner | $270,000 | No Value Available | |
| Previous Owner | $249,000 | Balloon | |
| Previous Owner | $88,500 | Credit Line Revolving | |
| Previous Owner | $228,000 | No Value Available | |
| Closed | $28,500 | No Value Available |
Source: MetroList
MLS Number: 225083106
APN: 012-0252-013
