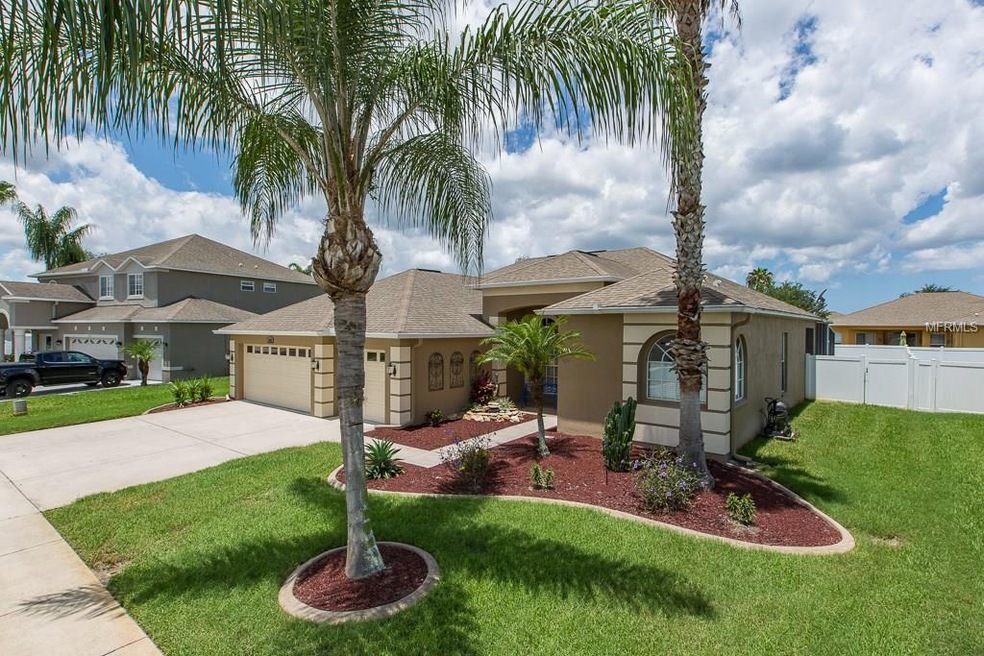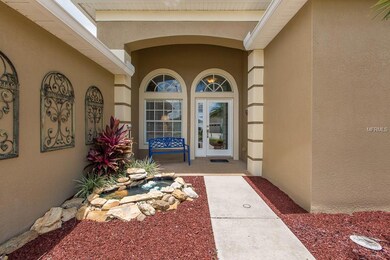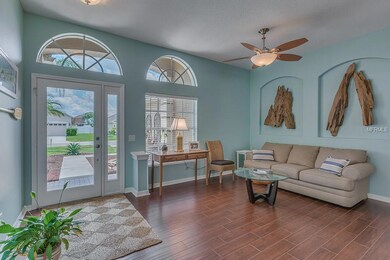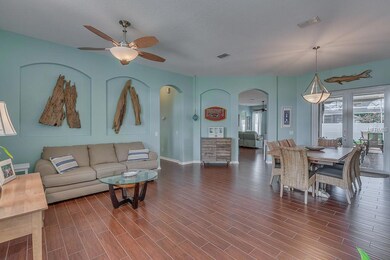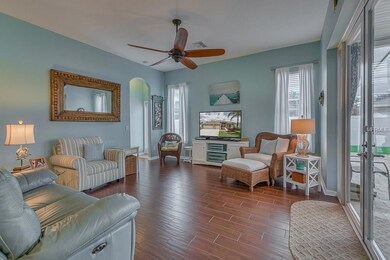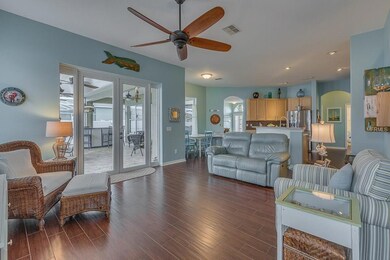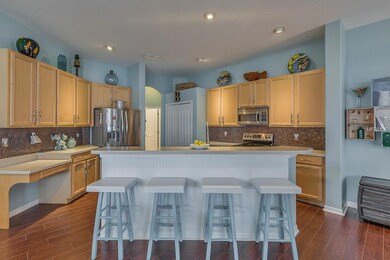
1523 African Violet Ct Trinity, FL 34655
Highlights
- Heated Spa
- Reverse Osmosis System
- Separate Formal Living Room
- Trinity Elementary School Rated A-
- Deck
- Solid Surface Countertops
About This Home
As of June 2018You just found the perfect home in the heart of Trinity. One of the few single story 4 bedroom homes with 3 bathrooms and a 3 car garage in Thousand Oaks East. From the moment you pull into the driveway, you can instantly see how meticulously maintained and manicured the owners have kept their home. Walk into this customized Montego Bay model starting with a tranquil flowing water pond that greets you at the entrance and invites you to see the rest of the beautifully decorated home. Open floor plan along with a 3 way split bedroom plan offers you the most popular family model. Dark porcelain wood-look tile blended with cool coastal tones throughout the living areas make a perfect setting for your French doors to open up and invite the outdoors in. Grand hotel-like master en suite with open walk-in shower, garden tub, 18” tile, dual sinks with vanity, private privy area and 2 walk-in closets. Stainless Steel kitchen opens to the family room with beautiful muted Corian countertops galore. Plenty of cabinets for storage and plant shelves for showcasing your best finds. The outdoor entertaining area has tons of covered space and plenty of screened space to let the sun shine in, all finished off with a bar, travertine pavers and a spa. The entire home boasts of natural lighting and an inviting set up for your family. Easy access to 54, Little, and Suncoast with tons of shopping, restaurants and local community events. Settlement issues in 2012 fully repaired, insurable.
Last Agent to Sell the Property
KELLER WILLIAMS REALTY- PALM H Brokerage Phone: 727-772-0772 License #3282565 Listed on: 06/14/2017

Home Details
Home Type
- Single Family
Est. Annual Taxes
- $2,286
Year Built
- Built in 2004
Lot Details
- 9,549 Sq Ft Lot
- Fenced
- Mature Landscaping
- Irrigation
- Landscaped with Trees
- Property is zoned MPUD
HOA Fees
- $21 Monthly HOA Fees
Parking
- 3 Car Attached Garage
- Garage Door Opener
Home Design
- Slab Foundation
- Shingle Roof
- Block Exterior
- Stucco
Interior Spaces
- 2,278 Sq Ft Home
- Tray Ceiling
- Ceiling Fan
- Blinds
- French Doors
- Family Room Off Kitchen
- Separate Formal Living Room
- Breakfast Room
- Formal Dining Room
Kitchen
- Oven
- Range with Range Hood
- Dishwasher
- Solid Surface Countertops
- Disposal
- Reverse Osmosis System
Flooring
- Carpet
- Laminate
- Terrazzo
- Ceramic Tile
Bedrooms and Bathrooms
- 4 Bedrooms
- Split Bedroom Floorplan
- Walk-In Closet
- 3 Full Bathrooms
Laundry
- Laundry in unit
- Dryer
- Washer
Home Security
- Fire and Smoke Detector
- In Wall Pest System
Pool
- Heated Spa
- Private Pool
Outdoor Features
- Deck
- Enclosed patio or porch
- Exterior Lighting
- Rain Gutters
Schools
- Trinity Elementary School
- Seven Springs Middle School
- J.W. Mitchell High School
Utilities
- Central Heating and Cooling System
- Electric Water Heater
- Water Softener is Owned
- Cable TV Available
Community Details
- Thousand Oaks East Ph 02 & 03 Subdivision
- The community has rules related to deed restrictions
Listing and Financial Details
- Visit Down Payment Resource Website
- Tax Lot 185
- Assessor Parcel Number 36-26-16-0050-00000-1850
Ownership History
Purchase Details
Home Financials for this Owner
Home Financials are based on the most recent Mortgage that was taken out on this home.Purchase Details
Home Financials for this Owner
Home Financials are based on the most recent Mortgage that was taken out on this home.Purchase Details
Home Financials for this Owner
Home Financials are based on the most recent Mortgage that was taken out on this home.Purchase Details
Similar Homes in Trinity, FL
Home Values in the Area
Average Home Value in this Area
Purchase History
| Date | Type | Sale Price | Title Company |
|---|---|---|---|
| Warranty Deed | $305,000 | Equity National Title Llc | |
| Warranty Deed | $300,000 | Total Title Solutions | |
| Special Warranty Deed | $268,762 | North American Title Co | |
| Special Warranty Deed | $694,166 | North American Title Co |
Mortgage History
| Date | Status | Loan Amount | Loan Type |
|---|---|---|---|
| Open | $170,000 | Credit Line Revolving | |
| Open | $262,000 | New Conventional | |
| Closed | $294,057 | FHA | |
| Previous Owner | $81,000 | Credit Line Revolving | |
| Previous Owner | $45,000 | Credit Line Revolving | |
| Previous Owner | $241,600 | Fannie Mae Freddie Mac | |
| Previous Owner | $215,000 | Purchase Money Mortgage |
Property History
| Date | Event | Price | Change | Sq Ft Price |
|---|---|---|---|---|
| 08/17/2018 08/17/18 | Off Market | $300,000 | -- | -- |
| 06/15/2018 06/15/18 | Sold | $305,000 | 0.0% | $134 / Sq Ft |
| 04/30/2018 04/30/18 | Pending | -- | -- | -- |
| 04/26/2018 04/26/18 | For Sale | $304,900 | +1.6% | $134 / Sq Ft |
| 07/11/2017 07/11/17 | Sold | $300,000 | +0.2% | $132 / Sq Ft |
| 06/16/2017 06/16/17 | Pending | -- | -- | -- |
| 06/14/2017 06/14/17 | For Sale | $299,500 | -- | $131 / Sq Ft |
Tax History Compared to Growth
Tax History
| Year | Tax Paid | Tax Assessment Tax Assessment Total Assessment is a certain percentage of the fair market value that is determined by local assessors to be the total taxable value of land and additions on the property. | Land | Improvement |
|---|---|---|---|---|
| 2024 | $3,835 | $252,950 | -- | -- |
| 2023 | $3,692 | $245,590 | $0 | $0 |
| 2022 | $3,318 | $238,440 | $0 | $0 |
| 2021 | $3,255 | $231,500 | $51,768 | $179,732 |
| 2020 | $3,203 | $228,310 | $35,509 | $192,801 |
| 2019 | $3,149 | $223,184 | $0 | $0 |
| 2018 | $3,599 | $250,965 | $35,513 | $215,452 |
| 2017 | $2,352 | $174,234 | $0 | $0 |
| 2016 | $2,286 | $167,140 | $0 | $0 |
| 2015 | $2,316 | $165,978 | $0 | $0 |
| 2014 | $2,252 | $192,555 | $33,904 | $158,651 |
Agents Affiliated with this Home
-
Jessica Tijerina

Seller's Agent in 2018
Jessica Tijerina
FUTURE HOME REALTY INC
(813) 619-8654
15 Total Sales
-
Cindy Fazzini

Buyer's Agent in 2018
Cindy Fazzini
RE/MAX
(727) 485-9981
11 in this area
497 Total Sales
-
Kimberly Herring

Seller's Agent in 2017
Kimberly Herring
KELLER WILLIAMS REALTY- PALM H
(727) 772-0772
9 in this area
73 Total Sales
Map
Source: Stellar MLS
MLS Number: W7630835
APN: 36-26-16-0050-00000-1850
- 1449 Kaffir Lily Ct
- 1506 Lenton Rose Ct
- 9873 Trumpet Vine Loop
- 9871 Trumpet Vine Loop
- 9520 Trumpet Vine Loop
- 1130 Hominy Hill Dr
- 9006 Callaway Dr
- 1032 Toski Dr
- 1339 Lahara Way
- 1641 Bayfield Ct
- 1134 Bellamare Trail
- 1144 Bellamare Trail
- 9738 Milano Dr
- 8926 Garner Ct
- 8847 Bel Meadow Way
- 1535 Crossvine Ct
- 9933 Milano Dr
- 9943 Milano Dr
- 8833 Bel Meadow Way
- 1623 Crossvine Ct
