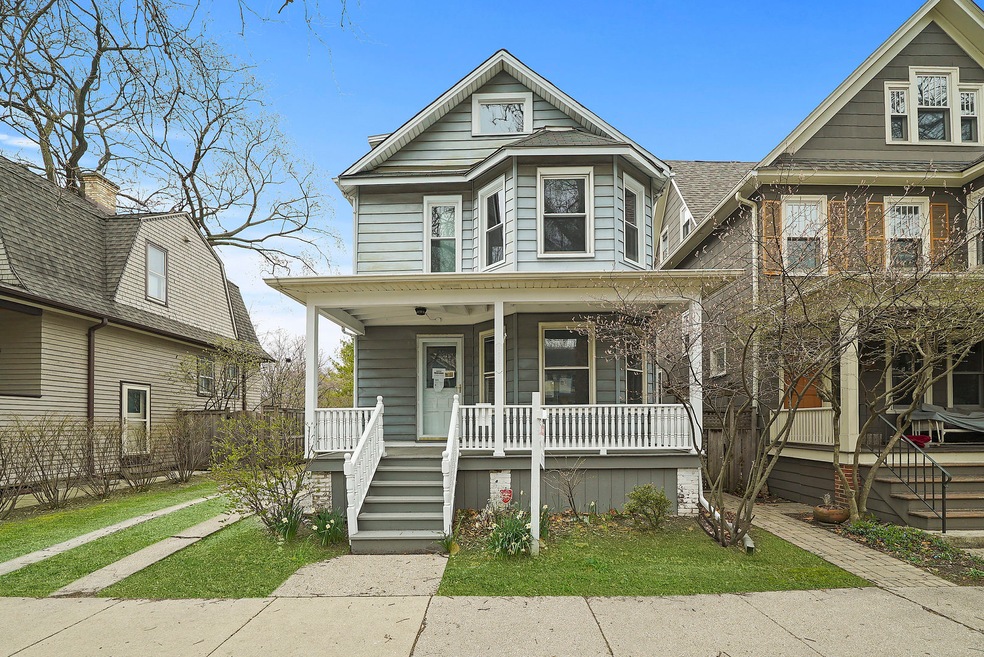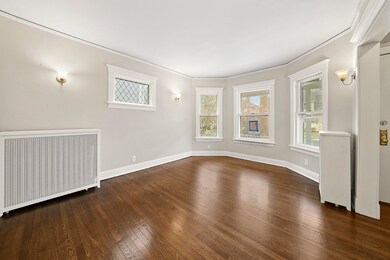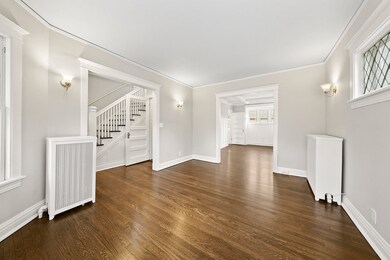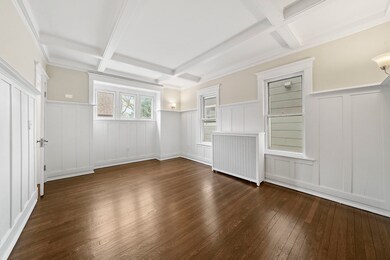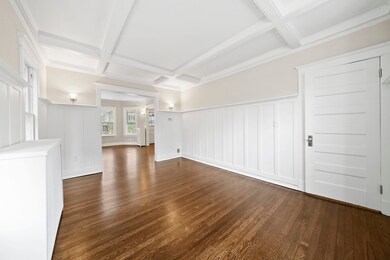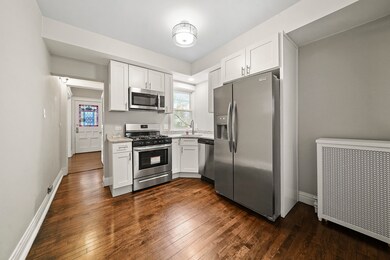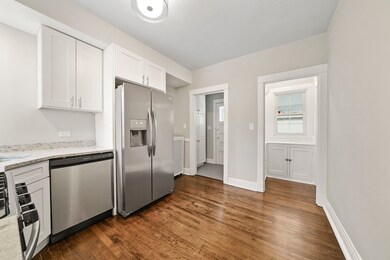
1523 Davis St Evanston, IL 60201
West Evanston NeighborhoodEstimated Value: $587,266 - $790,000
Highlights
- Baseboard Heating
- Dewey Elementary School Rated A
- 2-minute walk to Mason Park
About This Home
As of June 2020Located just steps from Mason Park in one of the more desirable area of Evanston this charming recently updated 3 bedroom home offers a great layout at a value! The moment you walk into this vintage Victorian you will be taken back by the charm, character the home offers, the home features hardwood floors throughout both levels, tons of natural wood trim throughout, living room features bay windows which provides tons of natural sunlight! The interior has fresh paint throughout, refinished hardwd floors, updated bathrooms, new appliances, this home has undergone a top to bottom renovation and it is move in ready! The bedrooms are all on the 2nd level, the home offers a master bathroom which is rare for a home of this age, the basement is unfinished and ideal for storage. The location, the charm, the character is hard to pass on, get inside today as you will not be disappointed.
Home Details
Home Type
- Single Family
Est. Annual Taxes
- $10,123
Year Built
- 1911
Lot Details
- 2,178
Home Design
- Aluminum Siding
Unfinished Basement
- Basement Fills Entire Space Under The House
Utilities
- Radiator
- Baseboard Heating
- Hot Water Heating System
- Lake Michigan Water
Ownership History
Purchase Details
Home Financials for this Owner
Home Financials are based on the most recent Mortgage that was taken out on this home.Purchase Details
Purchase Details
Home Financials for this Owner
Home Financials are based on the most recent Mortgage that was taken out on this home.Purchase Details
Purchase Details
Home Financials for this Owner
Home Financials are based on the most recent Mortgage that was taken out on this home.Similar Homes in Evanston, IL
Home Values in the Area
Average Home Value in this Area
Purchase History
| Date | Buyer | Sale Price | Title Company |
|---|---|---|---|
| Mccarthy Fergal | $488,500 | Attorney | |
| U S Bank National Association | -- | None Available | |
| Vandewalle David H | $340,000 | -- | |
| Bohn Steven R | -- | -- | |
| Bohn Steven | $180,000 | -- |
Mortgage History
| Date | Status | Borrower | Loan Amount |
|---|---|---|---|
| Open | Mccarthy Fergal | $164,800 | |
| Closed | Mccarthy Fergal | $58,000 | |
| Previous Owner | Mccarthy Fergal | $464,075 | |
| Previous Owner | Vande Walle David A | $150,000 | |
| Previous Owner | Vandewalle David H | $85,000 | |
| Previous Owner | Vande Walle David H | $60,000 | |
| Previous Owner | Vandewalle David H | $315,500 | |
| Previous Owner | Vandewalle David H | $25,000 | |
| Previous Owner | Vandewalle David H | $271,000 | |
| Previous Owner | Vandewalle David H | $272,000 | |
| Previous Owner | Vandewalle David H | $272,000 | |
| Previous Owner | Bohn Steven R | $125,700 | |
| Previous Owner | Bohn Steven | $135,000 |
Property History
| Date | Event | Price | Change | Sq Ft Price |
|---|---|---|---|---|
| 06/15/2020 06/15/20 | Sold | $488,500 | -5.1% | $344 / Sq Ft |
| 05/04/2020 05/04/20 | Pending | -- | -- | -- |
| 04/30/2020 04/30/20 | For Sale | $514,500 | -- | $362 / Sq Ft |
Tax History Compared to Growth
Tax History
| Year | Tax Paid | Tax Assessment Tax Assessment Total Assessment is a certain percentage of the fair market value that is determined by local assessors to be the total taxable value of land and additions on the property. | Land | Improvement |
|---|---|---|---|---|
| 2024 | $10,123 | $47,000 | $5,313 | $41,687 |
| 2023 | $10,123 | $47,000 | $5,313 | $41,687 |
| 2022 | $10,123 | $47,000 | $5,313 | $41,687 |
| 2021 | $8,645 | $32,575 | $3,501 | $29,074 |
| 2020 | $7,717 | $32,575 | $3,501 | $29,074 |
| 2019 | $7,630 | $35,995 | $3,501 | $32,494 |
| 2018 | $8,320 | $33,804 | $2,898 | $30,906 |
| 2017 | $8,119 | $33,804 | $2,898 | $30,906 |
| 2016 | $7,923 | $33,804 | $2,898 | $30,906 |
| 2015 | $8,073 | $32,733 | $2,354 | $30,379 |
| 2014 | $8,011 | $32,733 | $2,354 | $30,379 |
| 2013 | $7,811 | $32,733 | $2,354 | $30,379 |
Agents Affiliated with this Home
-
Ryan Smith

Seller's Agent in 2020
Ryan Smith
RE/MAX Premier
(312) 810-9680
2 in this area
833 Total Sales
-
Edward Watts

Buyer's Agent in 2020
Edward Watts
Jameson Sotheby's International Realty
(847) 910-9595
1 in this area
87 Total Sales
Map
Source: Midwest Real Estate Data (MRED)
MLS Number: MRD10701494
APN: 10-13-403-010-0000
- 1617 Florence Ave
- 1647 Church St
- 1726 Wesley Ave
- 1720 Lyons St
- 1720 Asbury Ave
- 1739 Dodge Ave
- 1801 Brown Ave
- 1585 Ridge Ave Unit 706
- 1585 Ridge Ave Unit 601
- 1835 Brown Ave
- 1811 Emerson St
- 1740 Oak Ave Unit 307
- 1833 Asbury Ave
- 1830 Ridge Ave Unit P16
- 1720 Oak Ave Unit 202
- 1720 Oak Ave Unit 308
- 1500 Oak Ave Unit 3J
- 1304 Wesley Ave
- 1917 Emerson St
- 1600 Dempster St
- 1523 Davis St
- 1519 Davis St
- 1525 Davis St
- 1609 Florence Ave
- 1515 Davis St
- 1613 Florence Ave
- 1518 Davis St
- 1522 Davis St
- 1514 Davis St
- 1602 Ashland Ave
- 1600 Ashland Ave
- 1608 Ashland Ave
- 1502 Davis St
- 1619 Florence Ave
- 1610 Ashland Ave
- 1580 Ashland Ave
- 1608 Davis St
- 1621 Florence Ave
- 1618 Ashland Ave
- 1610 Davis St
