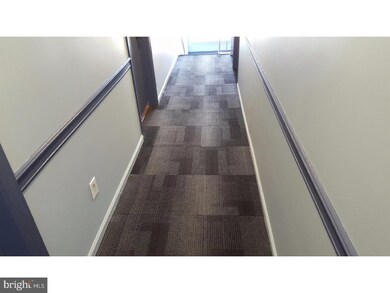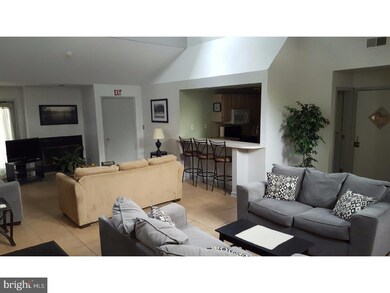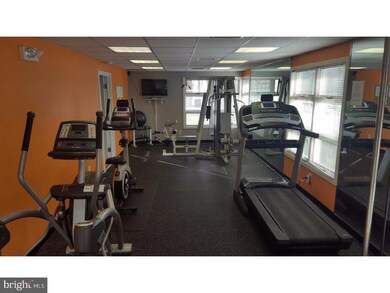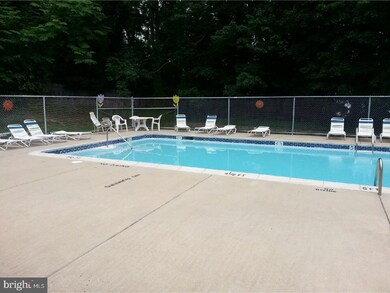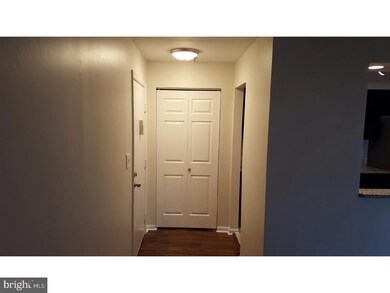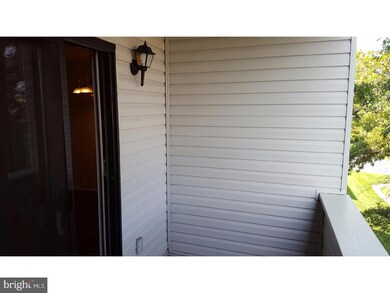
1523 Governor Cir Wilmington, DE 19809
Estimated Value: $101,000 - $108,000
Highlights
- Attic
- Community Pool
- Balcony
- Pierre S. Dupont Middle School Rated A-
- Breakfast Area or Nook
- Living Room
About This Home
As of November 2017Welcome to Governor House Condominiums..One of the nicest one bedroom condos available today. This third floor unit has been fully renovated! This one bedroom, one bath condo is cheaper to own than rent in this area. The unit offers a tastefully renovated kitchen featuring espresso cabinets, granite countertops, stainless steel appliances, stainless deep sink, canned lighting, and tiled flooring. There is a brand new hot water heater with a code compliant expansion tank, new stacked energy efficient washer and dryer in the unit. New laminate flooring throughout the unit with new LED lighting fixtures. The bathroom has a sleek finish with espresso vanity, mirror, tiled flooring and new toilet. A new patio door and new bedroom windows are an added feature to the unit. The building common areas have been recently painted with new carpet tiles. The condominium is a well-managed association that is financially sound. The monthly fee is among the lowest in the area! No grass cutting, no shoveling snow, no exterior maintenance. Some of the amenities are: a sparkling pool, renovated fitness room and a community clubhouse. The condominiums are conveniently located off of 495 and Governor Printz Blvd with a short commute to Wilmington or Philadelphia. This unit is move-in ready! Schedule your appointment today to see this unit. Please note: The owner is a licensed real estate agent in Delaware.
Last Listed By
Andy Lorah
Empower Real Estate, LLC License #RS-0024001 Listed on: 09/01/2017
Property Details
Home Type
- Condominium
Est. Annual Taxes
- $882
Year Built
- Built in 1988
HOA Fees
- $197 Monthly HOA Fees
Parking
- Parking Lot
Home Design
- Brick Foundation
- Shingle Roof
- Aluminum Siding
- Vinyl Siding
Interior Spaces
- 650 Sq Ft Home
- Ceiling height of 9 feet or more
- Family Room
- Living Room
- Dining Room
- Tile or Brick Flooring
- Attic
Kitchen
- Breakfast Area or Nook
- Built-In Range
- Built-In Microwave
- Dishwasher
- Disposal
Bedrooms and Bathrooms
- 1 Bedroom
- En-Suite Primary Bedroom
- En-Suite Bathroom
- 1 Full Bathroom
Laundry
- Laundry Room
- Laundry on main level
Home Security
Schools
- Mount Pleasant Elementary School
- Dupont Middle School
- Mount Pleasant High School
Utilities
- Forced Air Heating and Cooling System
- Back Up Electric Heat Pump System
- Hot Water Heating System
- Programmable Thermostat
- Electric Water Heater
- Cable TV Available
Additional Features
- Energy-Efficient Appliances
- Balcony
- Property is in good condition
Listing and Financial Details
- Tax Lot 036.C.0181
- Assessor Parcel Number 06-141.00-036.C.0181
Community Details
Overview
- Association fees include pool(s), common area maintenance, exterior building maintenance, lawn maintenance, snow removal, trash, water, sewer, all ground fee, management
- $394 Other One-Time Fees
- Governor's House Subdivision
Recreation
- Community Pool
Security
- Fire Sprinkler System
Ownership History
Purchase Details
Home Financials for this Owner
Home Financials are based on the most recent Mortgage that was taken out on this home.Purchase Details
Purchase Details
Home Financials for this Owner
Home Financials are based on the most recent Mortgage that was taken out on this home.Purchase Details
Home Financials for this Owner
Home Financials are based on the most recent Mortgage that was taken out on this home.Purchase Details
Home Financials for this Owner
Home Financials are based on the most recent Mortgage that was taken out on this home.Similar Homes in Wilmington, DE
Home Values in the Area
Average Home Value in this Area
Purchase History
| Date | Buyer | Sale Price | Title Company |
|---|---|---|---|
| Rees Lea Lorraine | -- | None Available | |
| Bayview Loan Servicing Llc | $66,569 | None Available | |
| Birney Lauren K | $70,350 | None Available | |
| Garrett Jerry T | $81,000 | None Available | |
| Clark Darryl S | $44,000 | -- |
Mortgage History
| Date | Status | Borrower | Loan Amount |
|---|---|---|---|
| Open | Rees Lea Lorraine | $65,766 | |
| Closed | Rees Lea Lorraine | $8,000 | |
| Previous Owner | Birney Lauren K | $69,075 | |
| Previous Owner | Birney Lauren K | $4,000 | |
| Previous Owner | Garrett Jerry T | $64,800 | |
| Previous Owner | Garrett Jerry T | $16,200 | |
| Previous Owner | Clark Darryl S | $39,600 | |
| Closed | Bayview Loan Servicing Llc | $0 |
Property History
| Date | Event | Price | Change | Sq Ft Price |
|---|---|---|---|---|
| 11/30/2017 11/30/17 | Sold | $69,500 | 0.0% | $107 / Sq Ft |
| 10/23/2017 10/23/17 | Pending | -- | -- | -- |
| 10/01/2017 10/01/17 | Price Changed | $69,500 | -4.8% | $107 / Sq Ft |
| 09/01/2017 09/01/17 | For Sale | $73,000 | +170.4% | $112 / Sq Ft |
| 07/28/2016 07/28/16 | Sold | $27,000 | -28.8% | $42 / Sq Ft |
| 07/12/2016 07/12/16 | Pending | -- | -- | -- |
| 07/07/2016 07/07/16 | Price Changed | $37,900 | -9.5% | $58 / Sq Ft |
| 05/16/2016 05/16/16 | Price Changed | $41,900 | -12.5% | $64 / Sq Ft |
| 04/01/2016 04/01/16 | For Sale | $47,900 | -- | $74 / Sq Ft |
Tax History Compared to Growth
Tax History
| Year | Tax Paid | Tax Assessment Tax Assessment Total Assessment is a certain percentage of the fair market value that is determined by local assessors to be the total taxable value of land and additions on the property. | Land | Improvement |
|---|---|---|---|---|
| 2023 | $922 | $26,500 | $4,800 | $21,700 |
| 2022 | $937 | $26,500 | $4,800 | $21,700 |
| 2021 | $937 | $26,500 | $4,800 | $21,700 |
| 2020 | $938 | $26,500 | $4,800 | $21,700 |
| 2019 | $936 | $26,500 | $4,800 | $21,700 |
| 2018 | $896 | $26,500 | $4,800 | $21,700 |
| 2017 | $882 | $26,500 | $4,800 | $21,700 |
| 2016 | $882 | $26,500 | $4,800 | $21,700 |
| 2015 | $811 | $26,500 | $4,800 | $21,700 |
| 2014 | $811 | $26,500 | $4,800 | $21,700 |
Agents Affiliated with this Home
-
A
Seller's Agent in 2017
Andy Lorah
Empower Real Estate, LLC
-
Don Ash

Seller's Agent in 2016
Don Ash
Alliance Realty
(302) 521-5100
6 in this area
117 Total Sales
Map
Source: Bright MLS
MLS Number: 1000327951
APN: 06-141.00-036.C-0181
- 1222 Governor House Cir Unit 138
- 1518 Villa Rd
- 1514 Seton Villa Ln
- 5215 Le Parc Dr Unit 2
- 1016 Euclid Ave
- 913 Elizabeth Ave
- 5213 Le Parc Dr Unit 2
- 5211 UNIT Le Parc Dr Unit F-5
- 512 Eskridge Dr
- 0 Bell Hill Rd
- 1105 Talley Rd
- 201 South Rd
- 1100 Lore Ave Unit 209
- 1221 Haines Ave
- 3 Corinne Ct
- 7 Rodman Rd
- 47 N Pennewell Dr
- 308 Chestnut Ave
- 43 S Cannon Dr
- 708 Haines Ave
- 1523 Governor Cir
- 1524 Governor House Cir Unit 1524
- 1531 Governor House Cir Unit 1531
- 1523 Governor House Cir Unit 1523
- 1532 Governor House Cir
- 1532 Governor Cir
- 1522 Governor House Cir Unit 1522
- 1533 Governor House Cir Unit 1533
- 1533 Governor Cir
- 1512 Governor Cir
- 1511 Governor House Cir Unit 1511
- 1512 Governor House Cir
- 1502 Governor House Cir
- 1534 Governor House Cir
- 1434 Governor Cir
- 1513 Governor House Cir
- 1434 Governor House Cir Unit 1434
- 1501 Governor House Cir Unit 1501
- 1514 Governor House Cir Unit 1514
- 1521 Governor House Cir

