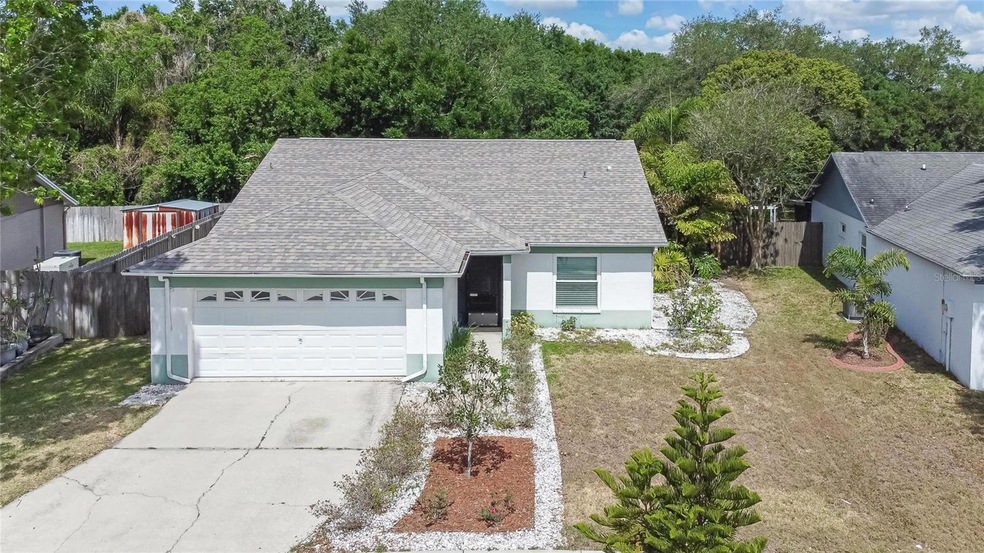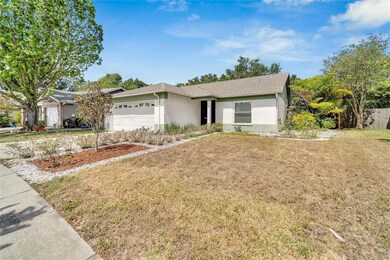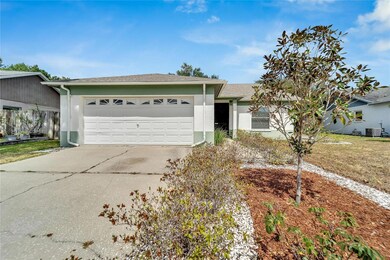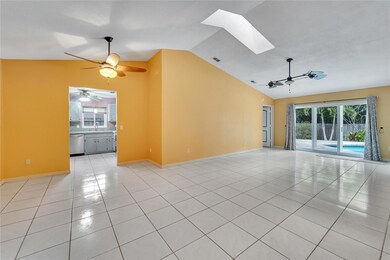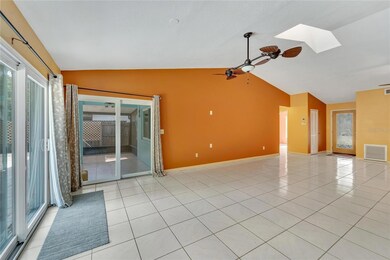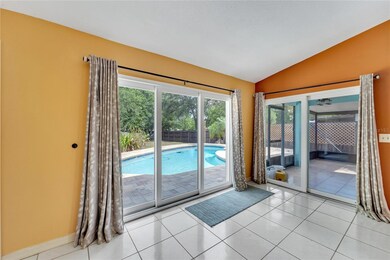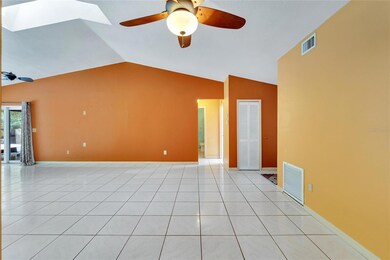
1523 Kestrel Way Brandon, FL 33511
Estimated Value: $343,000 - $411,000
Highlights
- Gunite Pool
- View of Trees or Woods
- Skylights
- Riverview High School Rated A-
- High Ceiling
- 2-minute walk to Providence Lakes Park
About This Home
As of May 2023This home is situated with a nature preserve in back! Inside you find tile flooring in all rooms, open floor plan with vaulted ceiling and skylight - spacious split bedroom plan with sliding doors in the master that opens to pool and deck hot tub! There is a large yard with room to play and BBQ for fun summer cookouts! This home has been well maintained and loved with all new plumbing 2014; HVAC 2016; all new windows and sliding glass doors 2016; resurfaced pool, new pool tiles and patio pavers 2016; re-model master bath 2020; new
roof 2022. Nearby you have a wonderful park, walking trails, recreation center with basketball and tennis courts and nature trails, picnic areas and more! Centrally located to fine dining, grocery stores, major shopping areas and easy interstate access to Tampa or beaches! You don't want to miss this beautiful home!
Last Agent to Sell the Property
RE/MAX MARKETING SPECIALISTS License #3417891 Listed on: 04/10/2023

Home Details
Home Type
- Single Family
Est. Annual Taxes
- $2,228
Year Built
- Built in 1986
Lot Details
- 9,936 Sq Ft Lot
- Lot Dimensions are 69x144
- Near Conservation Area
- Southeast Facing Home
- Wood Fence
- Property is zoned PD
HOA Fees
- $34 Monthly HOA Fees
Parking
- 2 Car Attached Garage
- Driveway
Home Design
- Slab Foundation
- Shingle Roof
- Block Exterior
- Stucco
Interior Spaces
- 1,296 Sq Ft Home
- 1-Story Property
- High Ceiling
- Ceiling Fan
- Skylights
- ENERGY STAR Qualified Windows
- Sliding Doors
- Living Room
- Tile Flooring
- Views of Woods
- Laundry in Garage
Kitchen
- Range
- Microwave
- Dishwasher
Bedrooms and Bathrooms
- 3 Bedrooms
- Split Bedroom Floorplan
- Walk-In Closet
- 2 Full Bathrooms
Pool
- Gunite Pool
- Above Ground Spa
Outdoor Features
- Rain Gutters
Schools
- Mintz Elementary School
- Mclane Middle School
- Riverview High School
Utilities
- Central Air
- Heating Available
- Electric Water Heater
Community Details
- Castle Management, Llc Association, Phone Number (813) 882-4894
- Visit Association Website
- Providence Lakes Unit 1 Subdivision
Listing and Financial Details
- Visit Down Payment Resource Website
- Legal Lot and Block 7 / B
- Assessor Parcel Number U-33-29-20-2IS-B00000-00007.0
Ownership History
Purchase Details
Purchase Details
Home Financials for this Owner
Home Financials are based on the most recent Mortgage that was taken out on this home.Purchase Details
Home Financials for this Owner
Home Financials are based on the most recent Mortgage that was taken out on this home.Purchase Details
Purchase Details
Home Financials for this Owner
Home Financials are based on the most recent Mortgage that was taken out on this home.Purchase Details
Home Financials for this Owner
Home Financials are based on the most recent Mortgage that was taken out on this home.Similar Homes in the area
Home Values in the Area
Average Home Value in this Area
Purchase History
| Date | Buyer | Sale Price | Title Company |
|---|---|---|---|
| Sharman Tara | -- | -- | |
| Sharman Tara | -- | None Listed On Document | |
| Ally Sahil Aden | $369,000 | Florida Title | |
| Drenth Paul Berg | $140,000 | Star Title Partners Of Tampa | |
| Long Gordon | $119,900 | Title Executive Of South Tam | |
| Young Donald A | $87,000 | -- |
Mortgage History
| Date | Status | Borrower | Loan Amount |
|---|---|---|---|
| Previous Owner | Ally Sahil Aden | $332,100 | |
| Previous Owner | Drenth Paul Berg | $95,000 | |
| Previous Owner | Berg Drenth Paul | $100,000 | |
| Previous Owner | Long Gordon | $119,900 | |
| Previous Owner | Young Donald A | $81,851 |
Property History
| Date | Event | Price | Change | Sq Ft Price |
|---|---|---|---|---|
| 05/15/2023 05/15/23 | Sold | $369,000 | 0.0% | $285 / Sq Ft |
| 04/11/2023 04/11/23 | Pending | -- | -- | -- |
| 04/10/2023 04/10/23 | For Sale | $369,000 | -- | $285 / Sq Ft |
Tax History Compared to Growth
Tax History
| Year | Tax Paid | Tax Assessment Tax Assessment Total Assessment is a certain percentage of the fair market value that is determined by local assessors to be the total taxable value of land and additions on the property. | Land | Improvement |
|---|---|---|---|---|
| 2024 | $6,230 | $322,059 | $142,449 | $179,610 |
| 2023 | $2,314 | $145,413 | $0 | $0 |
| 2022 | $2,228 | $141,178 | $0 | $0 |
| 2021 | $2,183 | $137,066 | $0 | $0 |
| 2020 | $2,100 | $135,174 | $0 | $0 |
| 2019 | $2,018 | $132,135 | $0 | $0 |
| 2018 | $1,966 | $129,671 | $0 | $0 |
| 2017 | $1,931 | $131,264 | $0 | $0 |
| 2016 | $1,896 | $124,392 | $0 | $0 |
| 2015 | $2,681 | $122,236 | $0 | $0 |
| 2014 | $2,140 | $98,660 | $0 | $0 |
| 2013 | -- | $83,872 | $0 | $0 |
Agents Affiliated with this Home
-
Gwen Giles

Seller's Agent in 2023
Gwen Giles
RE/MAX
(813) 505-9500
6 in this area
45 Total Sales
-
Andrew Stoll

Buyer's Agent in 2023
Andrew Stoll
STOLL REAL ESTATE
(847) 214-1619
1 in this area
184 Total Sales
Map
Source: Stellar MLS
MLS Number: T3438833
APN: U-33-29-20-2IS-B00000-00007.0
- 1525 Kestrel Way
- 1907 Fluorshire Dr
- 1517 Little Brook Ln
- 1416 Glenmere Dr
- 1553 Scotch Pine Dr
- 1603 Scotch Pine Dr
- 1213 Barmere Ln
- 1654 Portsmouth Lake Dr
- 1304 Kelridge Place
- 2234 Fluorshire Dr
- 1442 Tiverton Dr
- 2213 Fluorshire Dr
- 1511 Woonsocket Ln
- 1204 Rinkfield Place
- 1601 Westerly Dr
- 2263 Fluorshire Dr
- 1603 Fluorshire Dr
- 1601 Fluorshire Dr
- 1510 Sakonnet Ct
- 1604 Storington Ave
- 1523 Kestrel Way
- 1521 Kestrel Way
- 1527 Kestrel Way Unit 1
- 1519 Kestrel Way
- 1523 Blueteal Dr
- 1517 Kestrel Way
- 1516 Kestrel Way
- 1529 Kestrel Way
- 1521 Blueteal Dr
- 1515 Kestrel Way
- 1530 Kestrel Way
- 1531 Kestrel Way
- 1514 Kestrel Way
- 1519 Blueteal Dr
- 1513 Kestrel Way
- 1533 Kestrel Way
- 1512 Kestrel Way Unit 1
- 1524 Blueteal Dr
- 1419 Mohrlake Dr
- 1532 Kestrel Way
