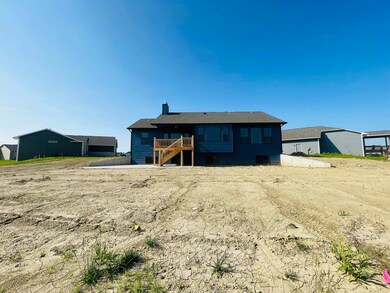
1523 N Quince Ct Andover, KS 67002
Estimated payment $2,882/month
Highlights
- Covered patio or porch
- 3 Car Attached Garage
- Living Room
- Andover Middle School Rated A
- Covered Deck
- 1-Story Property
About This Home
This MOVE-IN-READY Morgan A by Don Klausmeyer Construction LLC, offers so many features you are sure to love. This is a split bedroom plan with 3 bedrooms and 2 bathrooms, main floor laundry and a 3-car garage. This floor plan has a nice size living room with kitchen and large dining room combo. The kitchen island, a great sized walk in pantry with built in spice rack will please those who want to be super organized. Basement family room will be finished thru sheetrock only. Wood fencing will be added. Klausmeyer Homes are built with Zip System, James Hardie Siding, Heritage II Shingles, and Windsor Windows for High Efficiency and Low Maintenance. This office supports the WABA on-site registration policy. General taxes, special assessments, HOA fees, room sizes, lot sizes are estimated. All school information is deemed to be accurate but not guaranteed.
Last Listed By
Preferred Properties Brokerage Email: shelly@preferrednewhomes.com License #SP00218028 Listed on: 08/19/2024
Home Details
Home Type
- Single Family
Est. Annual Taxes
- $4,954
Year Built
- Built in 2024
Lot Details
- 0.29 Acre Lot
HOA Fees
- $20 Monthly HOA Fees
Parking
- 3 Car Attached Garage
Home Design
- Composition Roof
Interior Spaces
- 1-Story Property
- Living Room
- Dining Room
- Natural lighting in basement
Kitchen
- Microwave
- Dishwasher
- Disposal
Flooring
- Carpet
- Luxury Vinyl Tile
Bedrooms and Bathrooms
- 5 Bedrooms
- 3 Full Bathrooms
Outdoor Features
- Covered Deck
- Covered patio or porch
Schools
- Meadowlark Elementary School
- Andover High School
Utilities
- Forced Air Heating and Cooling System
- Heating System Uses Natural Gas
Community Details
- Association fees include gen. upkeep for common ar
- $240 HOA Transfer Fee
- Built by Don Klausmeyer Const
- Prairie Creek Subdivision
Listing and Financial Details
- Assessor Parcel Number 3020903004036000
Map
Home Values in the Area
Average Home Value in this Area
Tax History
| Year | Tax Paid | Tax Assessment Tax Assessment Total Assessment is a certain percentage of the fair market value that is determined by local assessors to be the total taxable value of land and additions on the property. | Land | Improvement |
|---|---|---|---|---|
| 2024 | -- | $2,670 | $2,670 | $0 |
| 2023 | -- | $27 | $27 | $0 |
| 2022 | $0 | $27 | $27 | $0 |
Property History
| Date | Event | Price | Change | Sq Ft Price |
|---|---|---|---|---|
| 06/01/2025 06/01/25 | Pending | -- | -- | -- |
| 08/19/2024 08/19/24 | For Sale | $436,268 | -- | $177 / Sq Ft |
Purchase History
| Date | Type | Sale Price | Title Company |
|---|---|---|---|
| Warranty Deed | -- | None Listed On Document | |
| Warranty Deed | -- | None Listed On Document |
Mortgage History
| Date | Status | Loan Amount | Loan Type |
|---|---|---|---|
| Open | $217,000 | Credit Line Revolving |
Similar Homes in the area
Source: South Central Kansas MLS
MLS Number: 656353
APN: 302-09-0-30-04-040-00-0
- 1542 N Quince Ct
- 1548 N Quince Ct
- 1545 N Sedge Ct
- 1603 N Wildflower Ct
- 1615 N Wildflower Ct
- 1616 N Wildflower Ct
- 1430 Azena St
- 1637 N Magnolia Ct
- 1914 E Aster St
- 2025 E Clover Ct
- 2908 E 13th St
- 7067 SW Meadowlark Rd
- 2800 N Andover Rd
- 709 N Deerfield Ct
- 821 N Woodstone Dr
- 705 N Deerfield Ct
- 640 N Woodstone Dr
- 1049 N Main St
- 408 W Gamm Ct
- 1312 N Glancey St

