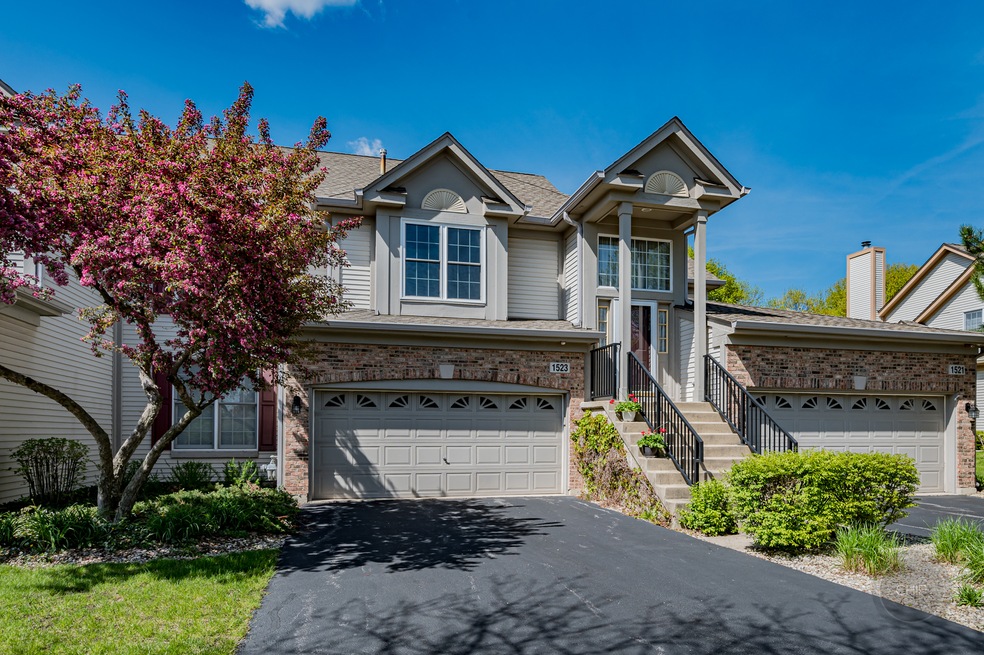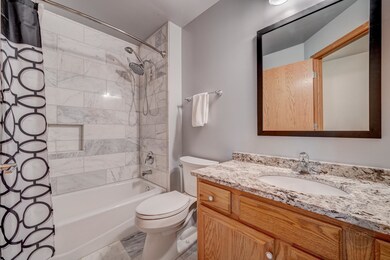
1523 Orchard Cir Unit 2804 Naperville, IL 60565
Meadow Glens NeighborhoodHighlights
- Landscaped Professionally
- Mature Trees
- Attached Garage
- Maplebrook Elementary School Rated A
- Property is near a park
- Walk-In Closet
About This Home
As of March 2024Fantastic 2nd floor RANCH with premium lot backing to the open GREEN space and park. Spacious open concept with neutral paint and carpet throughout. Cozy Living Room with gas log fireplace, large Family Room, Formal Dining Room, Kitchen, 2 large bedrooms, 2 baths and full laundry room with storage plus a full basement. Kitchen features Corian counters, undermount cabinet lighting, above cabinet lighting, and table area with access to deck. Magnificent year round views from the deck as you overlook the park area. Master suite features his and her closets and updated bath. Master bath was completely updated including new tiled walk in shower, floors, dual sinks, and raised vanity with granite counter. Hall Bath was also updated with marble shower, new flooring and vanity with granite counter. Custom bottom up/top down blinds throughout. Large secondary bedroom freshly painted. Laundry room includes utility sink, additional cabinets and storage area on main level living. Full basement with shelving waiting for your finishes. Conveniently located to grocery stores, shopping, schools, expressways and Downtown Naperville. Award winning Naperville 203 schools. New windows entire unit 2013, NEW AC/heat & humidifier 2012. All appliances stay with the unit and dishwasher was NEW in 2017 and washing machine in 2010. Too many updates to list. Mr. & Mrs. CLEAN live her. Move-in ready. Don't wait because this lot doesn't come along often. Priced to sell!
Last Agent to Sell the Property
RE/MAX of Naperville License #475124050 Listed on: 05/07/2020

Last Buyer's Agent
Logan Monette
Redfin Corporation License #475173271

Property Details
Home Type
- Condominium
Est. Annual Taxes
- $6,065
Year Built
- 1995
Lot Details
- Landscaped Professionally
- Mature Trees
HOA Fees
- $389 per month
Parking
- Attached Garage
- Garage Door Opener
- Driveway
- Parking Included in Price
- Garage Is Owned
Home Design
- Brick Exterior Construction
- Asphalt Shingled Roof
- Cedar
Interior Spaces
- Gas Log Fireplace
- Unfinished Basement
- Basement Fills Entire Space Under The House
Kitchen
- Breakfast Bar
- Oven or Range
- <<microwave>>
- Dishwasher
- Disposal
Bedrooms and Bathrooms
- Walk-In Closet
- Primary Bathroom is a Full Bathroom
Laundry
- Dryer
- Washer
Location
- Property is near a park
Utilities
- Forced Air Heating and Cooling System
- Heating System Uses Gas
Listing and Financial Details
- Senior Tax Exemptions
- Homeowner Tax Exemptions
Community Details
Amenities
- Common Area
Pet Policy
- Pets Allowed
Ownership History
Purchase Details
Home Financials for this Owner
Home Financials are based on the most recent Mortgage that was taken out on this home.Purchase Details
Home Financials for this Owner
Home Financials are based on the most recent Mortgage that was taken out on this home.Purchase Details
Purchase Details
Purchase Details
Home Financials for this Owner
Home Financials are based on the most recent Mortgage that was taken out on this home.Similar Homes in Naperville, IL
Home Values in the Area
Average Home Value in this Area
Purchase History
| Date | Type | Sale Price | Title Company |
|---|---|---|---|
| Warranty Deed | $365,000 | None Listed On Document | |
| Warranty Deed | $259,500 | Attorney | |
| Warranty Deed | $241,500 | Multiple | |
| Quit Claim Deed | -- | -- | |
| Quit Claim Deed | -- | -- | |
| Warranty Deed | $177,000 | -- |
Mortgage History
| Date | Status | Loan Amount | Loan Type |
|---|---|---|---|
| Open | $200,000 | New Conventional | |
| Previous Owner | $246,525 | New Conventional | |
| Previous Owner | $100,000 | Credit Line Revolving | |
| Previous Owner | $100,000 | Credit Line Revolving | |
| Previous Owner | $181,500 | Unknown | |
| Previous Owner | $130,500 | Purchase Money Mortgage |
Property History
| Date | Event | Price | Change | Sq Ft Price |
|---|---|---|---|---|
| 03/06/2024 03/06/24 | Sold | $365,000 | -6.2% | $206 / Sq Ft |
| 02/15/2024 02/15/24 | Pending | -- | -- | -- |
| 12/07/2023 12/07/23 | For Sale | $389,000 | +49.9% | $220 / Sq Ft |
| 08/06/2020 08/06/20 | Sold | $259,500 | -3.5% | $147 / Sq Ft |
| 06/19/2020 06/19/20 | Pending | -- | -- | -- |
| 06/08/2020 06/08/20 | Price Changed | $268,900 | -1.5% | $152 / Sq Ft |
| 05/07/2020 05/07/20 | For Sale | $272,900 | -- | $154 / Sq Ft |
Tax History Compared to Growth
Tax History
| Year | Tax Paid | Tax Assessment Tax Assessment Total Assessment is a certain percentage of the fair market value that is determined by local assessors to be the total taxable value of land and additions on the property. | Land | Improvement |
|---|---|---|---|---|
| 2023 | $6,065 | $101,330 | $21,020 | $80,310 |
| 2022 | $5,574 | $92,120 | $19,110 | $73,010 |
| 2021 | $5,364 | $88,640 | $18,390 | $70,250 |
| 2020 | $4,923 | $87,050 | $18,060 | $68,990 |
| 2019 | $4,758 | $83,290 | $17,280 | $66,010 |
| 2018 | $4,397 | $77,790 | $17,490 | $60,300 |
| 2017 | $4,291 | $75,170 | $16,900 | $58,270 |
| 2016 | $4,186 | $72,450 | $16,290 | $56,160 |
| 2015 | $4,125 | $68,230 | $15,340 | $52,890 |
| 2014 | $4,077 | $65,780 | $14,790 | $50,990 |
| 2013 | $4,018 | $65,940 | $14,830 | $51,110 |
Agents Affiliated with this Home
-
Kamal Verma
K
Seller's Agent in 2024
Kamal Verma
Charles Rutenberg Realty of IL
(630) 544-1692
2 in this area
7 Total Sales
-
Jaeh Korwitts

Buyer's Agent in 2024
Jaeh Korwitts
Compass
(630) 430-9566
1 in this area
100 Total Sales
-
Lisa Koonce

Seller's Agent in 2020
Lisa Koonce
RE/MAX
(773) 972-8236
1 in this area
91 Total Sales
-
L
Buyer's Agent in 2020
Logan Monette
Redfin Corporation
Map
Source: Midwest Real Estate Data (MRED)
MLS Number: MRD10708071
APN: 08-29-312-046
- 1530 Orchard Cir Unit 3902B
- 819 Heatherfield Cir
- 1552 Lighthouse Dr
- 407 Brad Ct
- 214 E Bailey Rd Unit J
- 405 Orleans Ave
- 1507 Eton Ln
- 234 E Bailey Rd Unit B
- 208 E Bailey Rd Unit K
- 248 E Bailey Rd Unit J
- 8S452 Bell Dr
- 128 E Bailey Rd Unit G
- 138 E Bailey Rd Unit M
- 627 Bourbon Ct
- 254 E Bailey Rd Unit M
- 657 Bourbon Ct
- 1730 Napoleon Dr
- 1622 Indian Knoll Rd
- 1613 Swallow St Unit 2
- 1009 E Bailey Rd

